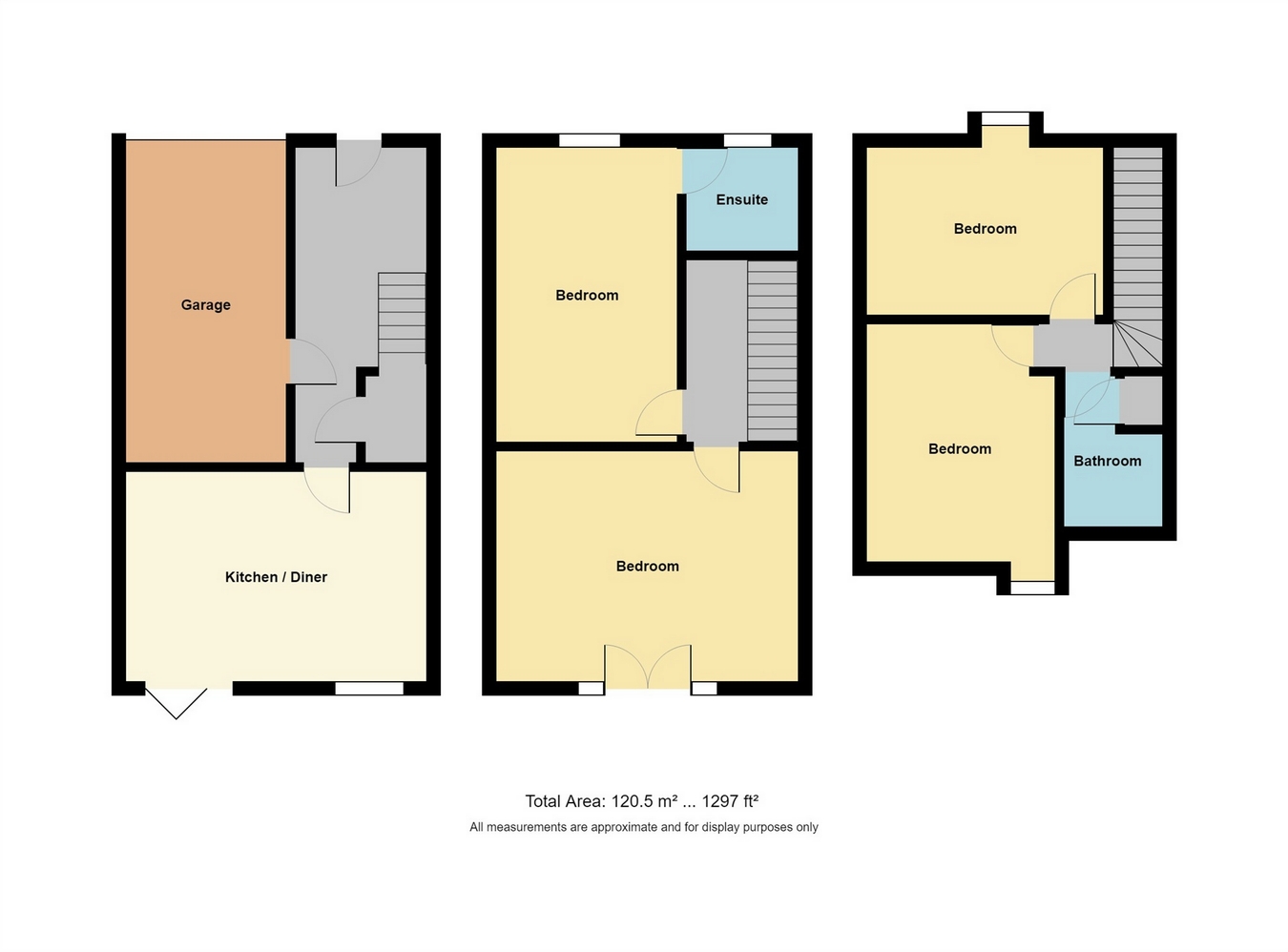3 Bedrooms Semi-detached house for sale in Cages Close, Whitstable, Kent CT5 | £ 415,000
Overview
| Price: | £ 415,000 |
|---|---|
| Contract type: | For Sale |
| Type: | Semi-detached house |
| County: | Kent |
| Town: | Whitstable |
| Postcode: | CT5 |
| Address: | Cages Close, Whitstable, Kent CT5 |
| Bathrooms: | 0 |
| Bedrooms: | 3 |
Property Description
Draft details.....
Three bedroom, modern townhouse with garage and driveway within walking distance of Whitstable seafront and High Street. This well presented, contemporary home offers a fantastic lifestyle choice for anyone wishing to take advantage of Whitstable's wide array of boutique shops, award-winning restaurants and friendly café culture. There is also no shortage of things to see and do in this pretty seaside town, and with the Cathedral City of Canterbury just a short bus ride away, your options are endless. Accommodation in the property comprises a large lounge, well appointed kitchen-diner, three good size bedrooms - master with en suite, family bathroom, additional cloakroom, integrated garage and drive, and enclosed garden to the rear.
Ground floor
entrance hall
Frosted double glazed entrance door to front, radiator, wood effect laminate flooring, under stair cupboard, staircase to first floor, access to garage, doors leading onto...
Cloakroom
5' 2" x 3' 1" (1.57m x 0.94m)
Low level WC, corner wash hand basin with mixer tap over and tiled splash back above, radiator, wall mounted extractor fan, wood effect laminate flooring.
Kitchen/diner
16' 3" x 11' 4" (4.95m x 3.45m)
Double glazed window and double glazed bi-folding doors to rear leading onto rear garden, recessed LED down lighting, wood effect laminate flooring, radiator, fitted kitchen comprising matching wall and base units with complementary solid wood work surfaces over and tiled splash backs above, inset stainless steel one and half bowl sink and drainer unit with mixer tap over, integrated fan assisted electric oven with inset four burner gas hob over and extractor canopy hood above, integrated full height fridge-freezer, integrated dishwasher, integrated washing machine.
First floor
first floor landing
Staircase leading to second floor, doors leading onto...
Lounge
16' 3" x 12' 6" (4.95m x 3.81m)
Double glazed doors overlooking Juliette balcony to rear, radiator, TV point, telephone point.
Bedroom one
15' 10" x 9' 10" (4.83m x 3.00m)
Double glazed window to front, radiator, door leading onto en suite shower room.
En-suite shower room
6' 1" x 5' 7" (1.85m x 1.70m)
Frosted double glazed window to front, fitted shower en suite comprising pedestal wash hand basin with mixer tap over and tiled splash back above, corner shower cubicle with wall mounted mains fed shower unit over, low level WC, heated towel rail, shaving point, wall mounted extractor fan and recessed halogen down lighting.
Second floor
second floor landing
Doors leading onto...
Bedroom two
14' 3" x 10' (4.34m x 3.05m)
Double glazed window to rear, radiator, TV point, telephone point.
Bedroom three
12' 9" x 10' 4" (3.89m x 3.15m) at widest points
Double glazed windows to front, radiator, TV point, telephone point, integrated storage cupboard.
Bathroom
7' 11" x 5' 10" (2.41m x 1.78m) at widest points
Fitted bathroom suite comprising a panelled bath unit with mixer tap over and hand held shower attachment to side, low level WC, pedestal wash hand basin with mixer tap over and tiled splash back above, heated towel rail, wall mounted extractor fan, recessed halogen down lighting, integrated airing cupboard housing high pressure hot water cylinder.
Exterior
rear garden
20' x 20' Square (6.10m x 6.10m)
Mainly laid to lawn with timber decking area, freestanding timber garden shed, outside tap, outside light, access to front via side pathway, fenced surround.
Front garden
Open plan frontage, partly laid to lawn with mature tree.
Garage
Integrated garage, up and over door to front, power and light supply, block paved driveway to front providing off road parking.
Property Location
Similar Properties
Semi-detached house For Sale Whitstable Semi-detached house For Sale CT5 Whitstable new homes for sale CT5 new homes for sale Flats for sale Whitstable Flats To Rent Whitstable Flats for sale CT5 Flats to Rent CT5 Whitstable estate agents CT5 estate agents



.png)








