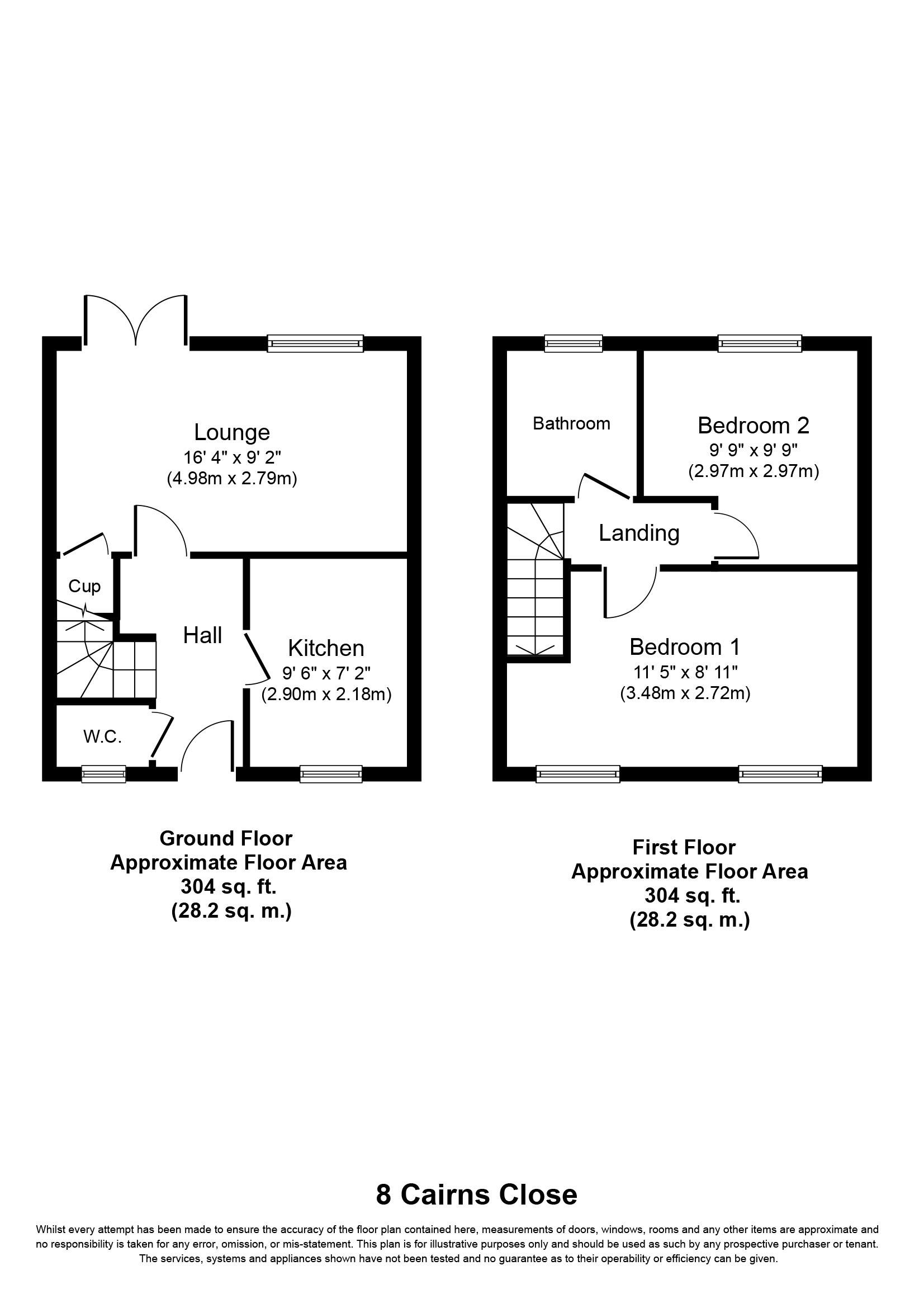2 Bedrooms Semi-detached house for sale in Cairns Close, Lichfield WS14 | £ 210,000
Overview
| Price: | £ 210,000 |
|---|---|
| Contract type: | For Sale |
| Type: | Semi-detached house |
| County: | Staffordshire |
| Town: | Lichfield |
| Postcode: | WS14 |
| Address: | Cairns Close, Lichfield WS14 |
| Bathrooms: | 0 |
| Bedrooms: | 2 |
Property Description
Hunters have the pleasure in marketing this beautifully presented semi detached house which has the benefit of gas registered central heating and double glazing. In brief, the accommodation comprises of entrance hallway, guest cloakroom, modern fitted kitchen with appliances, lounge, two good sized bedrooms and family bathroom. Outside benefits from driveway parking for one vehicle to the front and additional visitor parking if required with enclosed garden to the rear. Accommodation is situated over two floors. Early viewing is essential please contact Hunters Lichfield for further details.
On the ground floor
entrance hallway
Composite front entrance door, laminate style flooring, central heating radiator, stairway to first floor and doors of to;
guest cloakroom
Fitted with a modern white suite to incorporate low level flush WC, wash hand basin with tiled splashback, central heating radiator and double glazed window to front elevation.
Kitchen
Fitted with a range of matching base drawer and wall mounted units, square edge laminate work surfaces incorporating one and a half bowl stainless steel sink top and drainer with mixer tap, four ring gas hob with stainless steel splashback and extractor hood over, integral appliances including electric oven, fridge freezer, slimline dishwasher and washing machine, central heating radiator, double glazed window to front elevation and cupboard containing central heating boiler.
Lounge
4.98m (16' 4") x 2.79m (9' 2")
Double glazed double doors onto rear garden, double glazed rear window, two central heating radiator, laminate floor and useful under stairs cupboard.
On the first floor
Stairs from ground floor hallway lead to first floor landing which has doors off to all rooms.
Master bedroom
3.48m (11' 5") x 2.72m (8' 11")
Two double glazed windows to front elevation, central heating radiator and recess area for wardrobes.
Bedroom two
2.97m (9' 9") x 2.97m (9' 9")
Double glazed window to rear, central heating radiator and laminate flooring.
Bathroom
Fitted with a white suite to include panelled bath with glass shower screen, Triton electric shower, low level flush WC, pedestal wash hand basin with tiled splashback, central heating radiator, extractor fan and double glazed window to front elevation.
Outside
With brick paved driveway with parking for one vehicle, pathway to the side with gate leading to rear garden.
Rear garden
Enclosed by fence boundary with slab and decked seating area with lawned garden and garden shed, courtesy gate to the side gives access to the front of the property.
Property Location
Similar Properties
Semi-detached house For Sale Lichfield Semi-detached house For Sale WS14 Lichfield new homes for sale WS14 new homes for sale Flats for sale Lichfield Flats To Rent Lichfield Flats for sale WS14 Flats to Rent WS14 Lichfield estate agents WS14 estate agents



.png)

