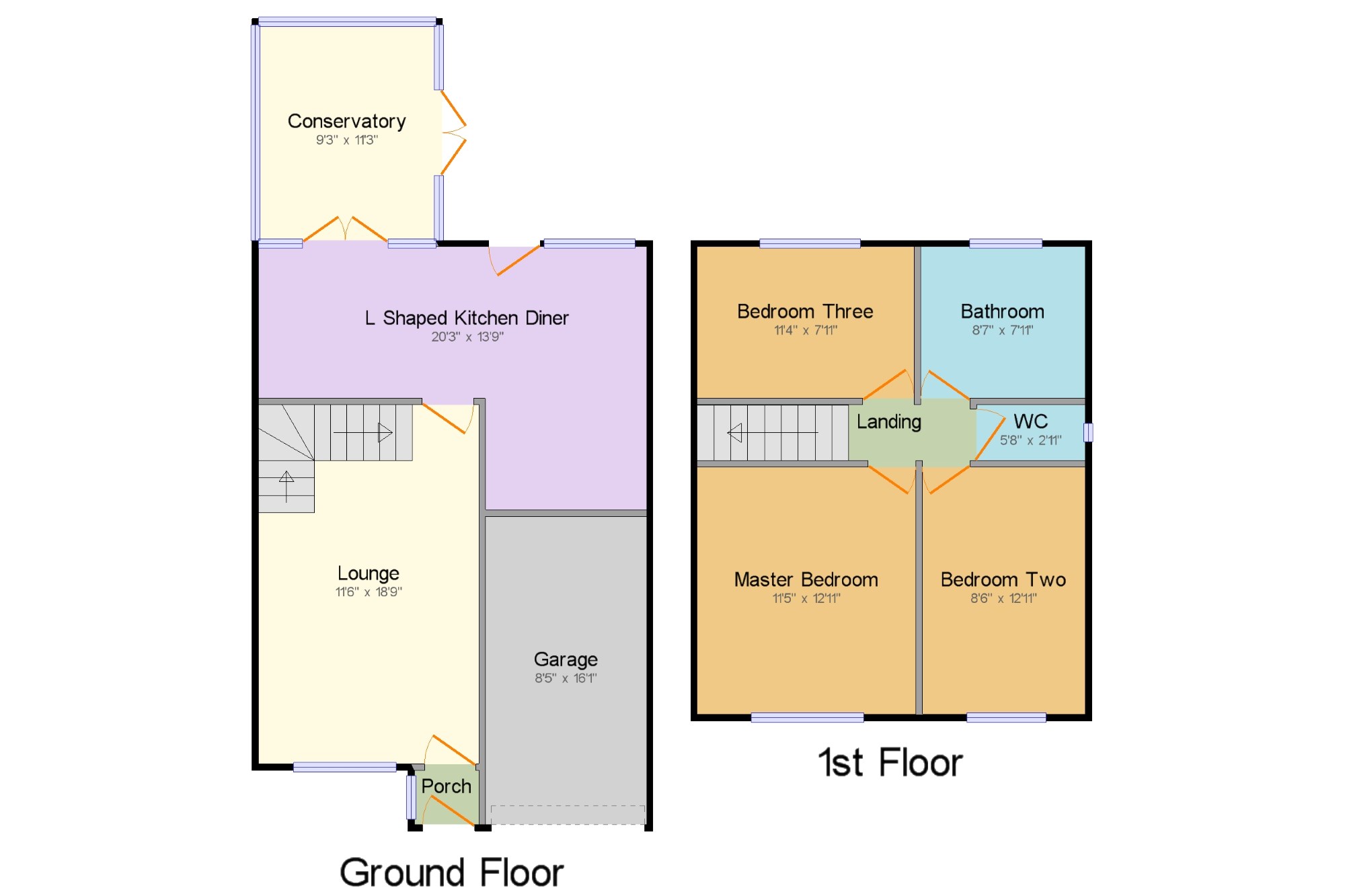3 Bedrooms Semi-detached house for sale in Caldbeck Drive, Farnworth, Bolton, Greater Manchester BL4 | £ 150,000
Overview
| Price: | £ 150,000 |
|---|---|
| Contract type: | For Sale |
| Type: | Semi-detached house |
| County: | Greater Manchester |
| Town: | Bolton |
| Postcode: | BL4 |
| Address: | Caldbeck Drive, Farnworth, Bolton, Greater Manchester BL4 |
| Bathrooms: | 2 |
| Bedrooms: | 3 |
Property Description
Offered for sale with no onward chain is this well presented semi detached house located within a popular area of Farnworth. In brief the accommodation comprises a lounge, "L" shaped kitchen/dining room and conservatory to the ground floor with three bedrooms, five piece family bathroom and separate wc to the ground floor. Further benefits to the property include gas central heating, double glazing, driveway/garage parking, front and rear gardens. Internal inspection is recommended.
No onward chain
Cul-de-sac position
Three bedroom semi detached
Conservatory
L shaped kitchen
Front and rear gardens
Driveway and garage parking
Porch x .
Lounge 11'6" x 18'9" (3.5m x 5.72m). Double glazed uPVC window facing the front. Radiator, carpeted flooring, original coving, wall lights and ceiling light.
L Shaped Kitchen Diner 20'3" x 13'9" (6.17m x 4.2m). UPVC French double glazed door. Double glazed uPVC window facing the rear. Radiator, laminate flooring, tiled splashbacks, ceiling light. Fitted wall and base units, one and a half bowl stainless steel sink with mixer tap and drainer, integrated double electric oven, integrated electric hob, over hob extractor, space for a washing machine and a fridge/freezer.
Conservatory 9'3" x 11'3" (2.82m x 3.43m). UPVC French double glazed door, opening onto the patio. Double aspect double glazed uPVC windows facing the rear and side. Radiator, tiled flooring, ceiling light.
Garage 8'5" x 16'1" (2.57m x 4.9m).
Landing x . Carpeted flooring, ceiling light.
Master Bedroom 11'5" x 12'11" (3.48m x 3.94m). Double bedroom; double glazed uPVC window facing the front. Radiator, carpeted flooring, fitted wardrobes, ceiling light.
Bedroom Two 8'6" x 12'11" (2.6m x 3.94m). Double bedroom; double glazed uPVC window facing the front. Radiator, carpeted flooring, fitted wardrobes, ceiling light.
Bedroom Three 11'4" x 7'11" (3.45m x 2.41m). Double glazed uPVC window facing the rear. Radiator, carpeted flooring, fitted wardrobes, ceiling light.
WC 5'8" x 2'11" (1.73m x 0.9m). Double glazed uPVC window with obscure glass facing the side. Vinyl flooring, ceiling light. Low level WC, vanity unit and inset sink.
Bathroom 8'7" x 7'11" (2.62m x 2.41m). Double glazed uPVC window with obscure glass facing the rear. Heated towel rail, vinyl flooring, tiled walls, spotlights. Low level WC, panelled bath with mixer tap, single enclosure shower, pedestal sink with mixer tap, bidet.
Property Location
Similar Properties
Semi-detached house For Sale Bolton Semi-detached house For Sale BL4 Bolton new homes for sale BL4 new homes for sale Flats for sale Bolton Flats To Rent Bolton Flats for sale BL4 Flats to Rent BL4 Bolton estate agents BL4 estate agents



.png)











