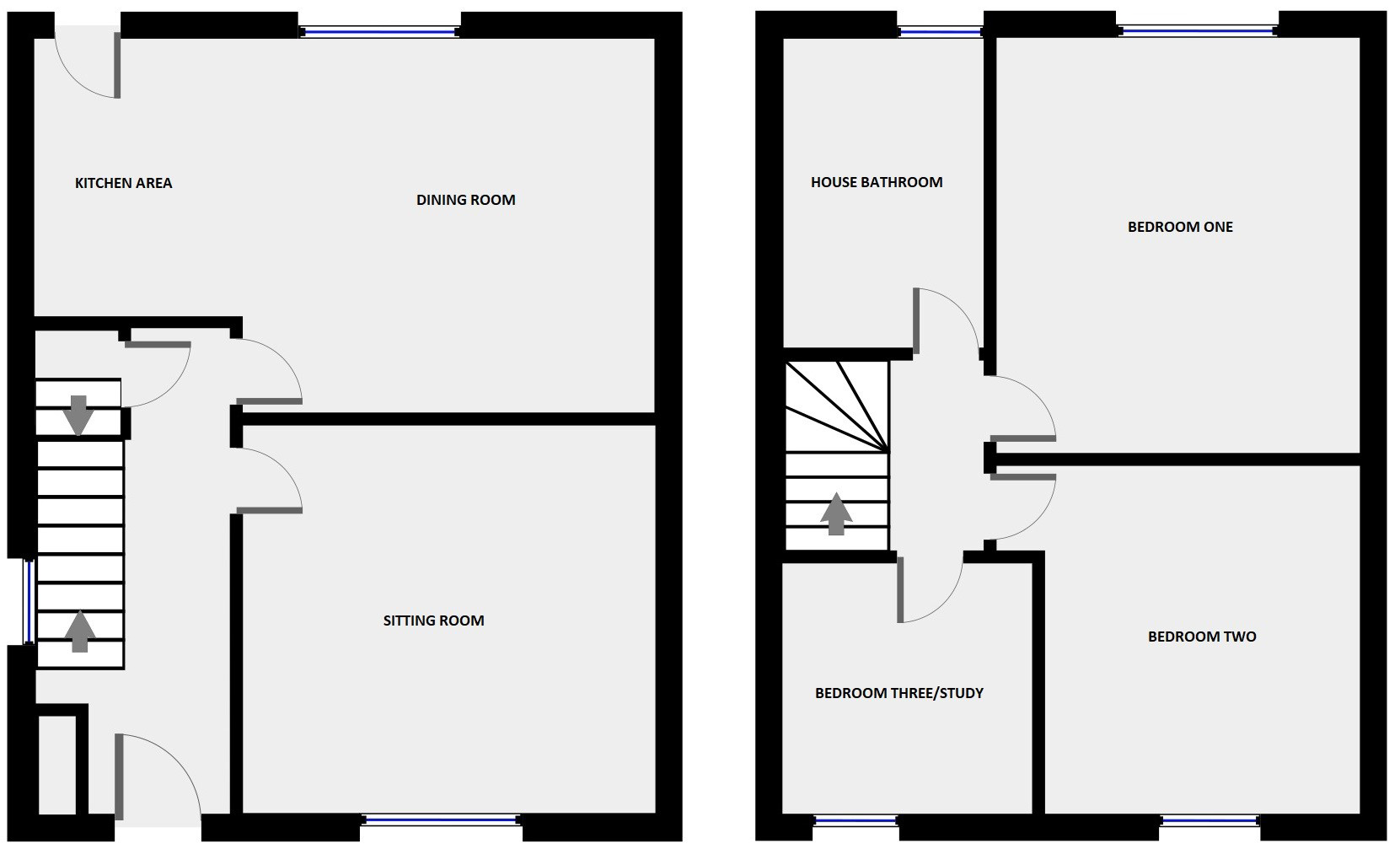3 Bedrooms Semi-detached house for sale in Caldene Avenue, Mytholmroyd, Hebden Bridge HX7 | £ 197,000
Overview
| Price: | £ 197,000 |
|---|---|
| Contract type: | For Sale |
| Type: | Semi-detached house |
| County: | West Yorkshire |
| Town: | Hebden Bridge |
| Postcode: | HX7 |
| Address: | Caldene Avenue, Mytholmroyd, Hebden Bridge HX7 |
| Bathrooms: | 1 |
| Bedrooms: | 3 |
Property Description
Twenty six caldene avenue a most attractive semi-detached three bedroom property, with gardens front and rear. Set in a level, convenient position for the amenities of Mytholmroyd centre. Offering spacious accommodation: Hall, Sitting Room, Open plan dining kitchen, three first floor bedrooms. A cellar which has a wall mounted boiler. Gas central heating and majority double glazed throughout. To the front is a paved garden and enclosed paved garden to the rear surrounded by mature borders.
Situated in the village of Mytholmroyd for amenities or this property is one mile from the attractive market town of Hebden Bridge for all amenities. Both have railway stations with a regular rail service to Leeds and Manchester.
Entrance hall : Access to all rooms on the ground floor. Stairs to the first floor, Stairs down to cellar with wall fitted 'Baxi' boiler situated at the top of the steps. Single glazed window to the side with secondary double glazing.
Sitting room : 3.83m max into alcove x 3.63m Double glazed window overlooks the front of the property. Antique cast iron fireplace. Fitted alcove shelving to the two alcoves. Radiator.
Dining room open plan to kitchen : 5.69m max x 3.82m Double glazed windows overlook the rear garden. Period fireplace . There is fitted alcove storage. Radiator. Opens into?.
Kitchen area : A range of quality fitted base and wall units with complementary worktops and tiled splash back. 'Siemens' oven, microwave and gas hob. Plumbed for dish washer. Double glazed window to the rear and, window to the side with door leading out to rear garden.
Stairs to the First Floor
landing : Provides access to all rooms on the first floor and access to loft.
Bedroom one : 3.84m x 3.35m min (excluding alcove) Double bedroom set to the rear of the property with double glazed window overlooking the gardens. Cast iron fireplace with tiled inserts and hearth. Fitted storage cupboard. Radiator.
Bedroom two : 3.66m x 2.96m Double bedroom with double glazed windows overlooking the front garden and views over lovely countryside beyond. Cast iron fireplace with tiled inserts and hearth. Fitted storage cupboard. Radiator.
Bedroom three/study : 2.76m max x 2.31m Double glazed window to the front. Storage cupboard. Radiator.
House bathroom : 2.86m x 1.85m Quality fitted three piece suite comprising W.C, wash hand basin, bath with wall fitted shower. The walls are tiled and partially panelled. Heated towel rail.
External : There is a paved garden to the front, paved pathway leading to the front of the property with mature flower beds. A pathway leads down the side of the property to an enclosed paved garden to the rear with mature borders and lovely sitting area. There is a gate leading out at the rear. Access to an attached garden store.
Location : From our Hebden Bridge Office turn right and proceed along the main A646 into Mytholmroyd. Past Burnley Road School and the fire station, turn right at the first bridge into Caldene Avenue. The property is on the left, a short distance along Caldene Avenue.
Property Location
Similar Properties
Semi-detached house For Sale Hebden Bridge Semi-detached house For Sale HX7 Hebden Bridge new homes for sale HX7 new homes for sale Flats for sale Hebden Bridge Flats To Rent Hebden Bridge Flats for sale HX7 Flats to Rent HX7 Hebden Bridge estate agents HX7 estate agents



.gif)

