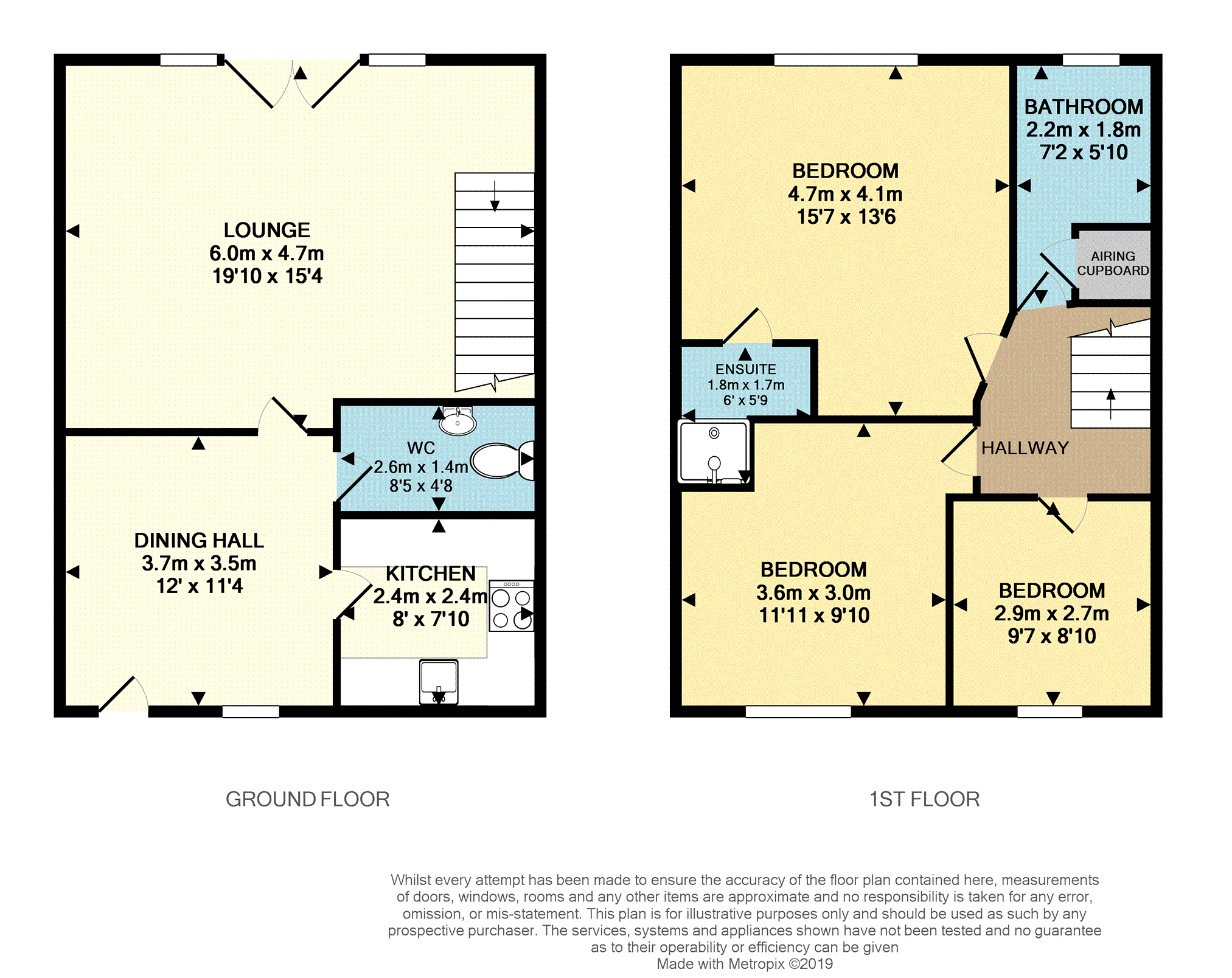3 Bedrooms Semi-detached house for sale in Calder Gardens, Littleborough OL15 | £ 220,000
Overview
| Price: | £ 220,000 |
|---|---|
| Contract type: | For Sale |
| Type: | Semi-detached house |
| County: | Greater Manchester |
| Town: | Littleborough |
| Postcode: | OL15 |
| Address: | Calder Gardens, Littleborough OL15 |
| Bathrooms: | 1 |
| Bedrooms: | 3 |
Property Description
A wonderful family home situated in a sought after location and close to Rochdale town center, offering excellent public transport links, amenities and zoned well for local schools. This property briefly comprises of entrance hall/dining room, kitchen, lounge, three double bedrooms with one En-suite, family bathroom and downstairs WC. Externally to the front is a paved driveway whilst to the rear a private enclosed garden. This property would be ideal for first time buyers or a family. Viewings highly recommended to avoid disappointment.
Dining Room
12ft0" x 11ft04"
A spacious dining room fitted with laminate wooden flooring, telephone point, radiator, double glazed window to the front elevation and door to the front elevation.
Kitchen
8ft0" x 7ft10"
A stunning modern kitchen fitted with a range of base and eye level units with roll-top work surfaces over, inset sink with mixer tap and drainer unit, tiled splash backs, tiled floor, four-ring induction hob with double oven below and extractor hood over, integrated fridge/freezer, integrated dishwasher, space for washing machine/dishwasher, spotlights and double glazed window to the front elevation.
Lounge
19ft09" x 15ft03"
A fabulous lounge fitted with television and telephone points, smoke alarm, two radiators, provides access to under stairs storage space, two double glazed windows to the rear elevation and French doors to the rear elevation.
Landing
7ft11" x 8ft05"
Fitted with a smoke alarm, radiator, double glazed window to the side elevation and provides access to loft space.
Bedroom One
15ft07" x 13ft06"
A beautiful master bedroom fitted with radiator, telephone point double glazed window to the rear elevation and provides access to en-suite shower room.
En-Suite
5ft09" x 6ft0"
Fitted with a three-piece bathroom suite comprising of walk in shower, wash hand basin, low level WC, laminate wooden flooring and tiled/panelled walls.
Bedroom Two
11ft11" x 9ft10"
Double bedroom fitted with a radiator and double glazed window to the front elevation.
Bedroom Three
9ft07" x 8ft10"
A further double bedroom fitted with a radiator and double glazed window to the front elevation.
Bathroom
5ft10" x 7ft02"
Family bathroom fitted with a three-piece bathroom suite comprising of panelled bath with shower unit over, wash hand basin, low level WC, tiled walls, access to storage cupboard, extractor fan and double glazed window to the side elevation.
Rear Garden
To the rear of the property is a private enclosed garden with the majority laid to lawn, mature flowerbeds and shrubs, paved patio area and timber fence boundries.
Property Location
Similar Properties
Semi-detached house For Sale Littleborough Semi-detached house For Sale OL15 Littleborough new homes for sale OL15 new homes for sale Flats for sale Littleborough Flats To Rent Littleborough Flats for sale OL15 Flats to Rent OL15 Littleborough estate agents OL15 estate agents



.png)











