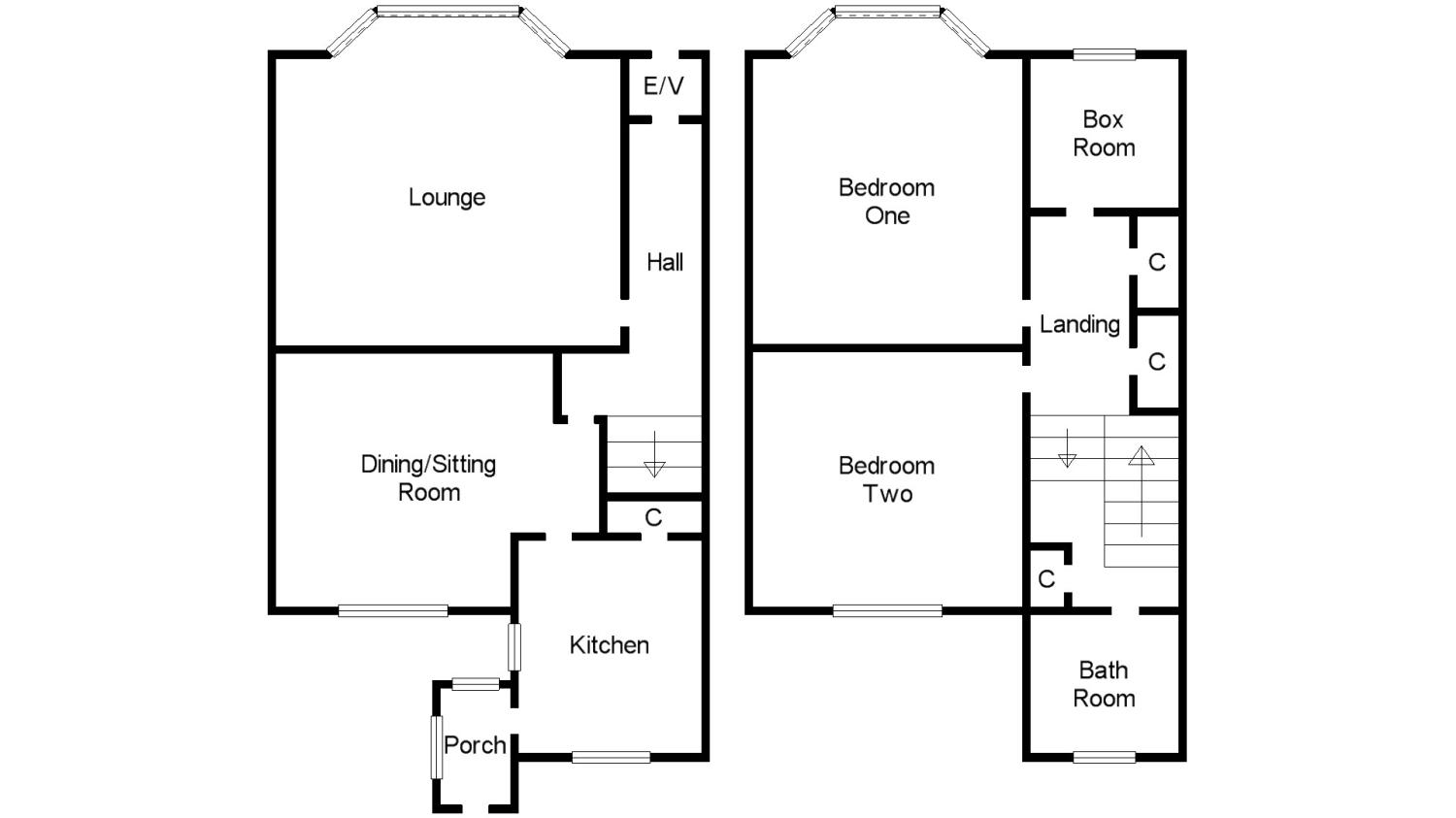3 Bedrooms Semi-detached house for sale in Calside Avenue, Paisley, Renfrewshire PA2 | £ 210,000
Overview
| Price: | £ 210,000 |
|---|---|
| Contract type: | For Sale |
| Type: | Semi-detached house |
| County: | Renfrewshire |
| Town: | Paisley |
| Postcode: | PA2 |
| Address: | Calside Avenue, Paisley, Renfrewshire PA2 |
| Bathrooms: | 1 |
| Bedrooms: | 3 |
Property Description
"Glenann" is a seldom available semi detached villa built circa 1923. This impressive semi detached villa offers an incredible opportunity to purchase a great property in a truly sought after location.
The charming accommodation within does require a degree of modernisation, however the potential to re create a wonderful family home can't be emphasised enough.
The well proportioned interior extends to an entrance vestibule leading into a welcoming reception hallway. The bay windowed front facing lounge is both spacious and bright whilst also incorporating a feature fireplace. Adjacent to the lounge is an additional public room in the form of a sitting/dining room and again features a further fireplace. The kitchen offers ample storage with access to a rear porch and in turn leads out into the extensive and mature rear garden. The upper level comprises of three bedrooms and a mid landing family bathroom.
The specification includes single glazing and gas central heating. At the front of the property there is a gated driveway leading to a detached wooden garage and beautiful mature garden grounds which are substantial and sure to appeal.
Calside Avenue is extremely well placed for all local amenities including shopping, schooling, sporting and public transport facilities (buses, trains and close proximity to Glasgow International Airport).
Early viewing is strongly recommended.
EER Band E
• Semi detached villa built circa 1923.
• 3 Bedrooms.
• Lounge.
• Sitting/dining room.
• Kitchen.
• Bathroom.
• S/G, GCH.
• Gated driveway.
• Garage.
• Mature gardens.
• EER Band E
Entrance vestibule
Reception hallway
Bay windowed lounge15'7" x 13'1" (4.75m x 3.99m).
Sitting/dining room12'11" x 10'11" (3.94m x 3.33m).
Kitchen10'10" x 7' (3.3m x 2.13m).
Rear Porch
Bedroom 113'7" x 10'10" (4.14m x 3.3m).
Bedroom 210'11" x 10' (3.33m x 3.05m).
Bedroom 36'7" x 6'5" (2m x 1.96m).
Bathroom6'11" x 6'5" (2.1m x 1.96m).
Property Location
Similar Properties
Semi-detached house For Sale Paisley Semi-detached house For Sale PA2 Paisley new homes for sale PA2 new homes for sale Flats for sale Paisley Flats To Rent Paisley Flats for sale PA2 Flats to Rent PA2 Paisley estate agents PA2 estate agents



.png)









