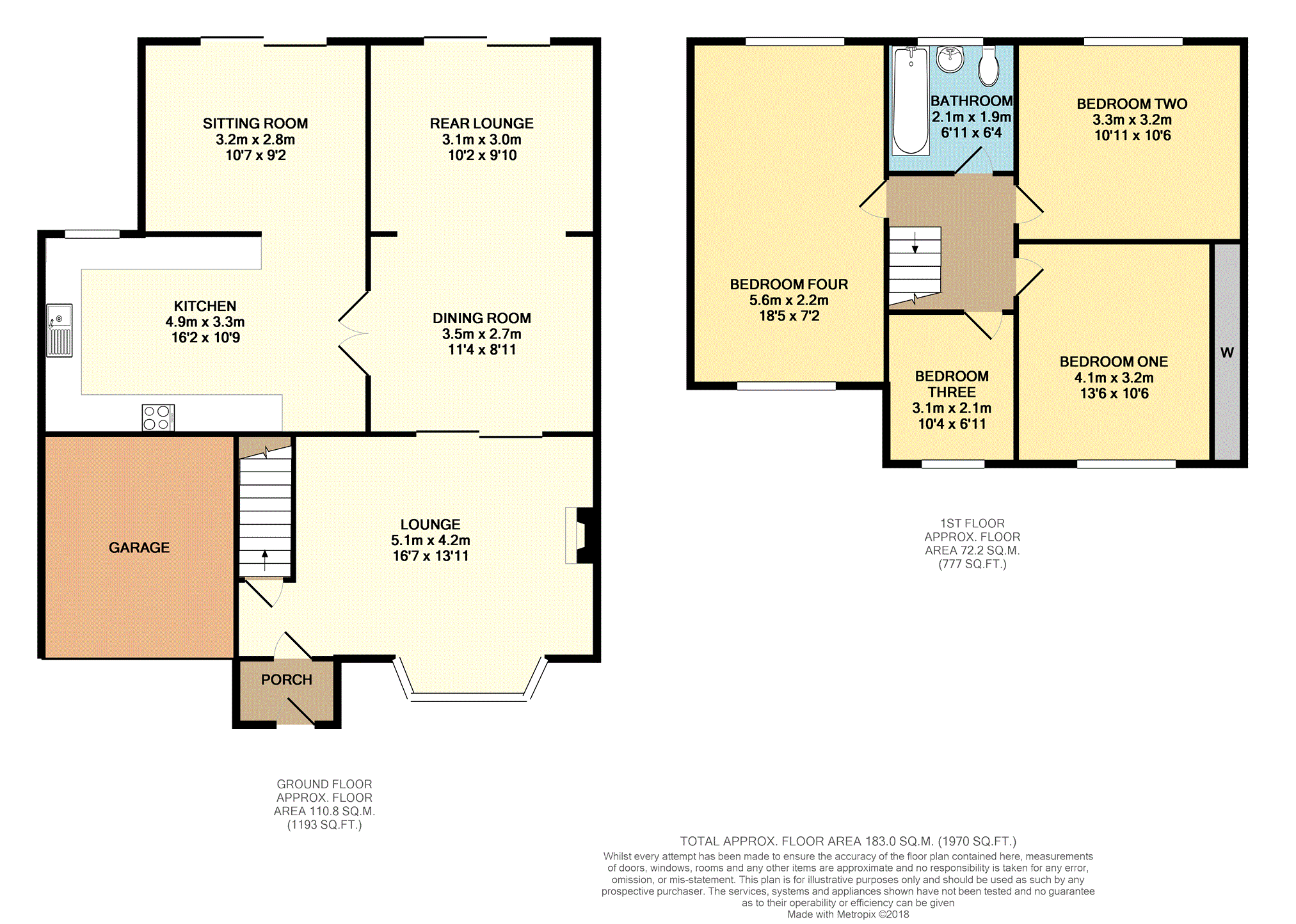4 Bedrooms Semi-detached house for sale in Calveley Close, Prenton CH43 | £ 200,000
Overview
| Price: | £ 200,000 |
|---|---|
| Contract type: | For Sale |
| Type: | Semi-detached house |
| County: | Merseyside |
| Town: | Prenton |
| Postcode: | CH43 |
| Address: | Calveley Close, Prenton CH43 |
| Bathrooms: | 1 |
| Bedrooms: | 4 |
Property Description
A wonderfully spacious and extended four bedroom semi detached house situated on a peaceful cul-de-sac and located in an extremely popular area of Prenton just a short distance from a fantastic range of amenities, transport links and local schooling. Accommodation briefly comprises of; Entrance porch, lounge, dining room, rear lounge, sitting room, kitchen, four bedrooms, bathroom, garage, landscaped gardens and a spacious driveway.
Entrance Porch
Double glazed front door with frosted glass panelling, tiled flooring, double glazed windows to the side and front elevations, door leading into the lounge.
Lounge
16'7 x 13'11
Gas fire with limestone surround, television point, under stairs storage cupboard, radiator, wood effect flooring, double glazed bow window to the front elevation, doors leading into the dining room.
Dining Room
11'4 x 8'11
Opening into rear lounge and doors into the kitchen.
Living Area
10'2 x 9'10
Radiator, double glazed sliding door leading out to the rear garden, television point.
Sitting Room
10'7 x 9'2
Radiator, double glazed sliding door leading out to the rear garden.
Kitchen
16'2 x 10'9
Having a good range of wall and base units with complementary work surfaces over, inset sink with drainer unit and mixer taps over, tiled splash backs, space for multiple appliances, space for a washing machine and dishwasher, built in oven and hob with hood over, fitted spotlights, tiled flooring, space for tall fridge/freezer, double glazed window to the rear elevation.
Landing
Loft access, radiator, access to four bedrooms and bathroom.
Bedroom One
13'6 x 10'6
Radiator, sliding mirrored wardrobes, double glazed window to the front elevation.
Bedroom Two
10'11 x 10'6
Radiator, double glazed window to the rear elevation.
Bedroom Three
10'4 x 6'11
Radiator, built in storage cupboard, double glazed window to the front elevation.
Bedroom Four
18'5 x 7'2
Two radiators, two double glazed windows.
Bathroom
6'11 x 6'4
Panelled bath with electric shower over, wash hand basin, w.C, chrome heated towel rail, tiled walls, frosted double glazed window to the rear elevation.
Outside
The front of the property welcomes a spacious driveway along with a garden laid to lawn and access to the garage via an up and over door. The garage also benefits from having power outlets and lighting.
To the rear of the property is a private landscaped garden that is mainly laid to lawn with a large variety of mature plants, a decked area, pond and secure fenced boundaries.
Property Location
Similar Properties
Semi-detached house For Sale Prenton Semi-detached house For Sale CH43 Prenton new homes for sale CH43 new homes for sale Flats for sale Prenton Flats To Rent Prenton Flats for sale CH43 Flats to Rent CH43 Prenton estate agents CH43 estate agents



.png)











