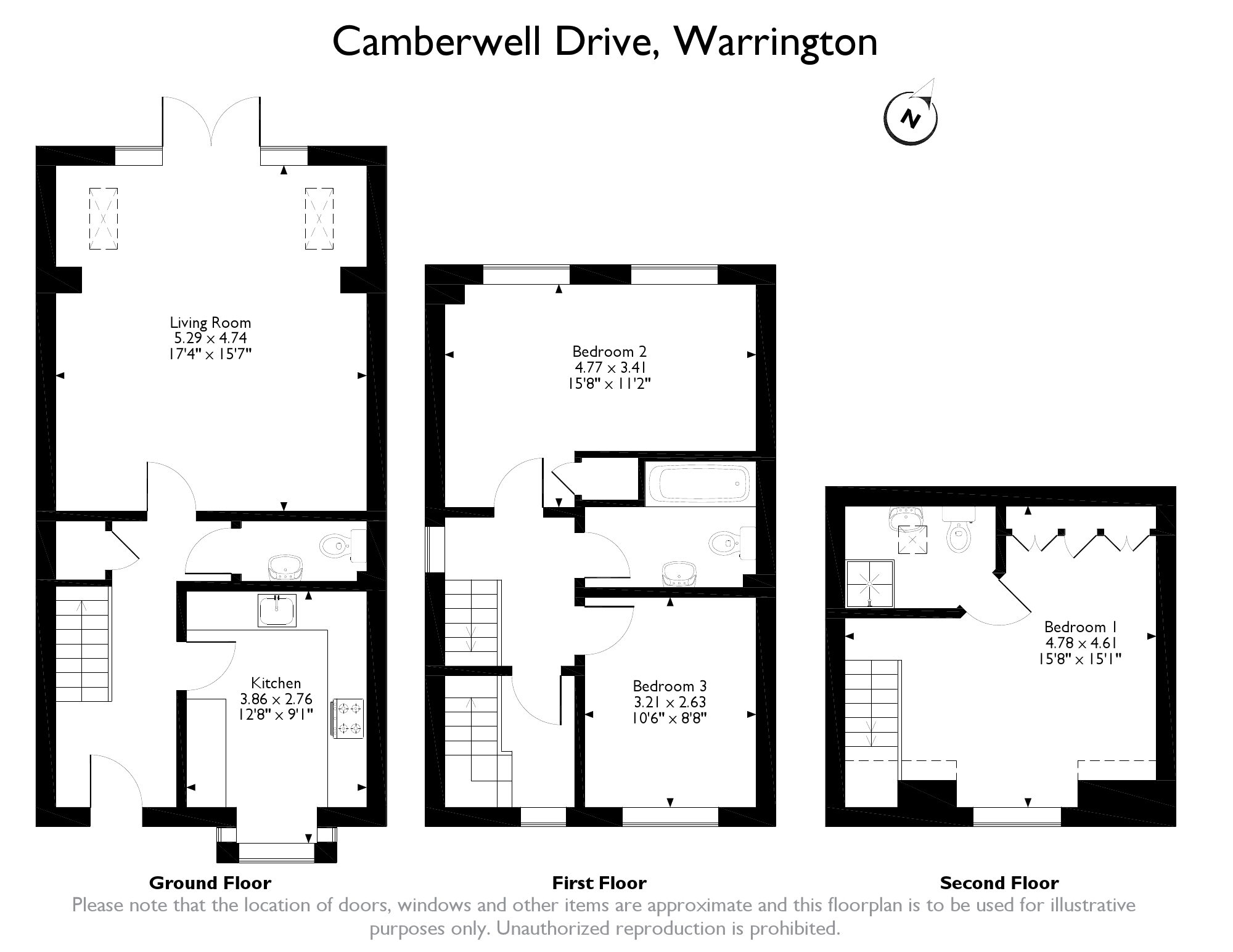3 Bedrooms Semi-detached house for sale in Camberwell Drive, Walton, Warrington WA4 | £ 250,000
Overview
| Price: | £ 250,000 |
|---|---|
| Contract type: | For Sale |
| Type: | Semi-detached house |
| County: | Cheshire |
| Town: | Warrington |
| Postcode: | WA4 |
| Address: | Camberwell Drive, Walton, Warrington WA4 |
| Bathrooms: | 2 |
| Bedrooms: | 3 |
Property Description
Book a Viewing by visiting our website or calling us.
An immaculately presented 3 bedroom semi detached house arranged over three floors. Situated on the sought after Walton Locks development built in 2010 by David Wilson Homes this modern three storey semi detached property provides excellent living accommodation for the modern family. Comprising entrance hall, downstairs WC, breakfast kitchen to the front and open plan lounge/dining room to the rear with French doors opening out onto the sunny rear garden. To the first floor there are two very good sized bedrooms and a family bathroom. The spacious Master bedroom with en-suite facility and fitted wardrobes is on the second floor. Externally the property has a pleasant garden to the front with a two car driveway and mature south-west facing garden to the rear.
Located in Warrington walking distance from the popular hub of Stockton Heath, this property benefits from excellent transport links including 3 main motorways, the M62, M6 and M56, as well as the A5060 offering a good route into the centre of Warrington with regular buses. Warrington Bank Quay station is a short drive with regular services to Glasgow Central, Liverpool Lime Street, Manchester Piccadilly and London Euston.
This is the ideal family home with plenty of nearby schools such as Bridgewater High School, Broomfields Junior School and Priestly College, all rated 'Outstanding' by Ofsted. There are an abundance of recreational activities including Warrington Golf club, Broomfields Leisure Centre and Grappenhall Village Sports Club. As well as a recently installed toddler park within the complex. The beautiful Walton Gardens is within walking distance, as well as a number of top rated pubs and restaurants.
Local amenities include Morrisons, Aldi, M&S food, vibrant bars and restaurants, independant shops as well as the Golden Square Shopping Centre for high street stores and brands.
Ground Floor:
Entry into the good-sized hallway gives access to all ground floor rooms, as well as the staircase to the first floor including under stairs storage. With harbour grey oak flooring and neutral decor.
Lounge-diner
Excellent-sized lounge with a wealth of space for lounge furniture. Carpeted throughout, neutral decor, as well as two skylights and French doors to the rear aspect creating a bright and airy living space.
Open-plan into the dining area with ample space for a family-sized dining table and furniture.
Kitchen
Well-proportioned stylish kitchen comprising eye and base level units, built-in fan oven with gas hob and stainless steel extraction fan, incorporated sink and drainer with mixer tap. Harbour grey oak flooring, metro tiling, pastel decor and a bay window to the front aspect. There is built-in storage and ample space for kitchen appliances such as washing machine, dishwasher and fridge, as well as a dining table.
W.C.
Downstairs W.C. Comprising hand wash basin. With harbour grey oak flooring and neutral decor and built-in towel rail.
First Floor:
Bedroom two
Large double bedroom with space for a king-size bed and bedroom furniture. With carpeted floors throughout, neutral decor and two large windows to the rear aspect. There is also a built-in closet.
Bedroom three
Generous double bedroom with carpeted flooring, neutral decor and window to the front aspect. Ample space for a double bed and bedroom furniture.
Bathroom
Three-piece bathroom comprising a bathtub, hand wash basin and W.C. With tile effect flooring and neutral decor.
Second Floor:
Bedroom one
Stunning master bedroom with plenty of space for a king-size bed and bedroom furniture. With carpets throughout, neutral decor, en-suite and window to the front aspect receiving natural light throughout the day. There are also fitted wardrobes.
En-suite
Three-piece en-suite with a walk-in shower cubicle, hand wash basin with vanity mirror and W.C. Tile effect flooring, neutral decor, skylight to the rear aspect and built-in storage.
Garden:
French doors from the lounge open onto a patio with space for garden furniture and is ideal for entertaining. Leading to a good-sized south-facing, laid to lawn garden, lined with high fences, fruit trees and shrubs for a good degree of privacy.
The property benefits from off-street parking for at least 2 vehicles via the private driveway.
Please see the many photographs that accompany this listing and the indicative floor fully appreciate this property, viewing is highly recommended and can be arranged 24/7 by visiting our website.
Property Location
Similar Properties
Semi-detached house For Sale Warrington Semi-detached house For Sale WA4 Warrington new homes for sale WA4 new homes for sale Flats for sale Warrington Flats To Rent Warrington Flats for sale WA4 Flats to Rent WA4 Warrington estate agents WA4 estate agents



.png)











