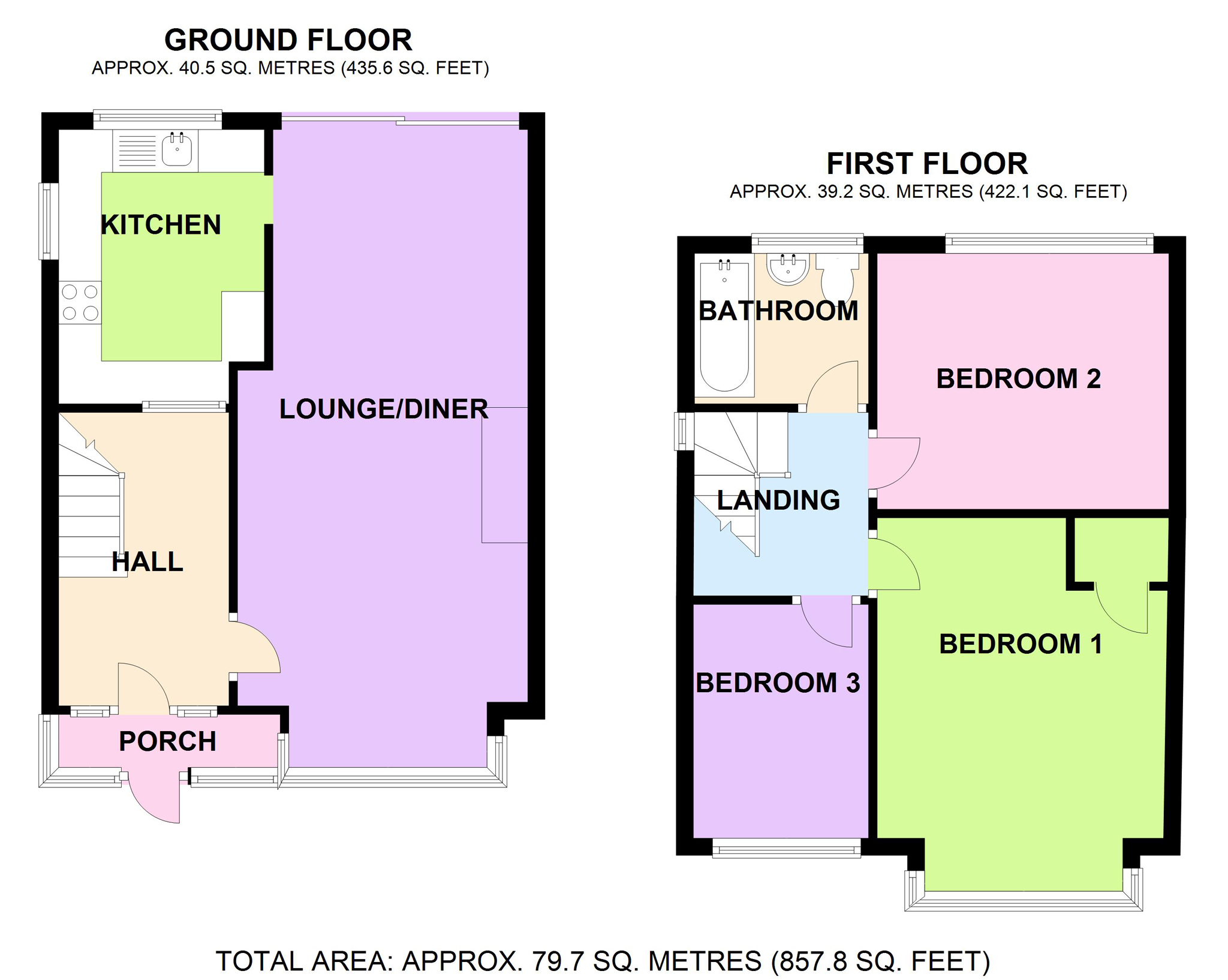3 Bedrooms Semi-detached house for sale in Cambria Crescent, Gravesend, Kent DA12 | £ 280,000
Overview
| Price: | £ 280,000 |
|---|---|
| Contract type: | For Sale |
| Type: | Semi-detached house |
| County: | Kent |
| Town: | Gravesend |
| Postcode: | DA12 |
| Address: | Cambria Crescent, Gravesend, Kent DA12 |
| Bathrooms: | 1 |
| Bedrooms: | 3 |
Property Description
Overview
House Network Ltd is pleased to offer this competitively priced three bedroom semi-detached property situated on the popular Riverview Park Estate in Gravesend.
This family home boasts bright and spacious accommodation throughout briefly comprising entrance porch, hallway, lounge/diner, fitted kitchen, three bedrooms and a family bathroom.
Further benefits include central heating, double glazing, garage and gardens to front and rear.
The property is superbly located on this sought after residential road with easy access to local amenities including shops, highly regarded schools and leisure facilities. Excellent motorway links at the A2 (London/Dover) are close by along with Gravesend town centre and train station providing frequent commuter services into central London.
A wonderful rare opportunity to acquire this ideal family home having been owned by the same family for many years and now requiring some up-dating, the property does offer great potential and early viewings are highly recommended to avoid disappointment.
The property measures approx 79.7sqm
Viewings via House Network Ltd.
Porch
Windows to side and front, vinyl flooring, entrance door.
Hall
Two opaque windows to front, radiator, fitted carpet, coving to ceiling, carpeted stairs to first floor landing, door.
Kitchen 10'6 x 7'10 (3.20m x 2.40m)
Fitted with a matching range of base and eye level units with worktop space over, stainless steel sink with tiled splashbacks, plumbing for washing machine, space for fridge/freezer, built-in eye level electric fan assisted double oven, built-in four ring gas hob with extractor hood over, opaque double glazed window to side, double glazed window to rear, vinyl flooring, coving to ceiling.
Lounge/diner 24'5 x 11'1 (7.45m x 3.39m)
Double glazed windows to side and front, radiator, fitted carpet, coving to ceiling, double glazed sliding doors to garden.
Bathroom
Fitted with three piece suite comprising deep panelled bath with power shower and shower curtain and curtain rail, wash hand basin and close coupled WC, full height tiling to all walls, opaque double glazed window to rear, radiator, fitted carpet.
Bedroom 2 9'10 x 11'2 (2.99m x 3.41m)
Double glazed window to rear, radiator, fitted carpet, coving to ceiling.
Bedroom 1 14'4 x 11'2 (4.36m x 3.41m)
Double glazed windows to front and side, airing cupboard, radiator, fitted carpet.
Bedroom 3 8'11 x 6'9 (2.73m x 2.05m)
Double glazed window to front, radiator, fitted carpet, coving to ceiling.
Landing
Double glazed window to side, fitted carpet, coving to ceiling, access to loft with pull down ladder.
Outside
Enclosed secluded rear garden mostly laid to lawn with shed and greenhouse. Garage to side.
Property Location
Similar Properties
Semi-detached house For Sale Gravesend Semi-detached house For Sale DA12 Gravesend new homes for sale DA12 new homes for sale Flats for sale Gravesend Flats To Rent Gravesend Flats for sale DA12 Flats to Rent DA12 Gravesend estate agents DA12 estate agents



.png)











