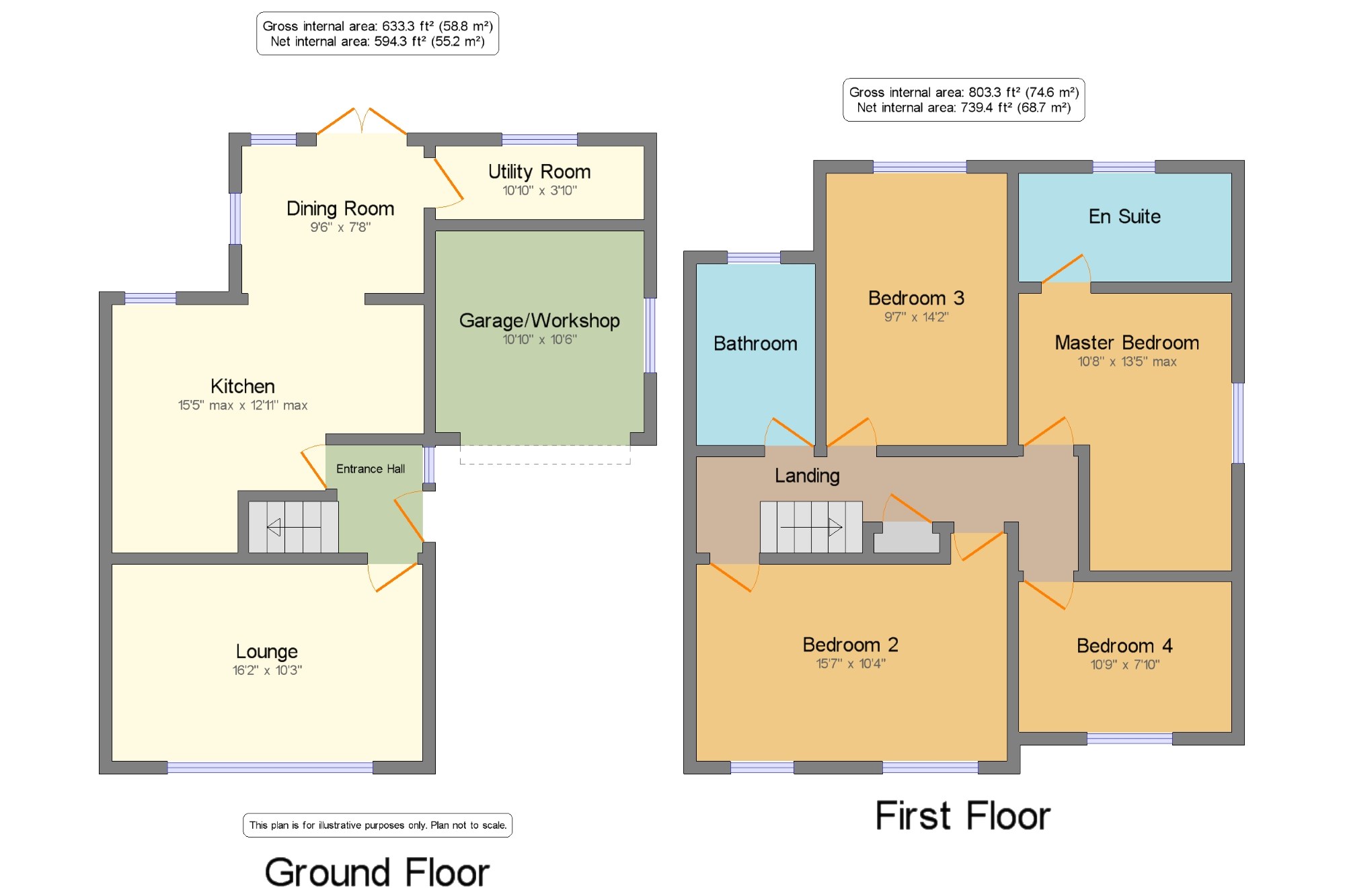4 Bedrooms Semi-detached house for sale in Cambridge Drive, Clayton, Newcastle Under Lyme, Staffs ST5 | £ 265,000
Overview
| Price: | £ 265,000 |
|---|---|
| Contract type: | For Sale |
| Type: | Semi-detached house |
| County: | Staffordshire |
| Town: | Newcastle-under-Lyme |
| Postcode: | ST5 |
| Address: | Cambridge Drive, Clayton, Newcastle Under Lyme, Staffs ST5 |
| Bathrooms: | 0 |
| Bedrooms: | 4 |
Property Description
This beautifully appointed extended four bedroom semi detached property enjoys an elevated position with stunning open views to the front elevation. The deceptively spacious accommodation comprises: Entrance hall, lounge, contemporary fitted kitchen with open plan dining room. There is also a utility room to the ground floor. To the first floor there are four good sized bedrooms, modern en suite to the master and family bathroom. The property enjoys gas central heating and double glazing, ample driveway, car port, reduced size integral garage and separate single garage. There is tiered landscaped garden to the rear. Viewing is essential to appreciate what this lovely family home has to offer.
Extended semi detached
Four bedrooms
Lounge
Contemporary and stylish fitted kitchen and utility
Open plan dining room
En suite and family bathroom
Landscaped tiered garden
Ample driveway
Full sized single garage
Reduced sized integral garage/workshop
Entrance Hall x . Double glazed side entrance door, wooden effect tiled flooring, spotlights, stairs to the first floor.
Lounge16'2" x 10'3" (4.93m x 3.12m). Double glazed picture window to the front elevation, radiator, wooden style flooring, feature ceiling LED light panel with remote control.
Kitchen15'5" x 12'11" (4.7m x 3.94m). Fitted with a range of modern units at eye and base level with stylish LED feature under unit lighting, Corian work surface over housing a one and a half sink and drainer with mixer tap, range cooker with glass splash backs and extractor hood above. Plumbed American style fridge/freezer housed in a purpose built recess, integrated washing machine and dishwasher. The electric metre and consumer unit are housed in a kitchen cupboard. Double glazed window to the rear elevation, recessed space for a wall mounted TV, wooden style tiled flooring, breakfast bar, open plan into:
Dining Room9'6" x 7'8" (2.9m x 2.34m). Double glazed French doors, double glazed window to the side elevation, spotlights, radiator, wooden style tiled flooring.
Utility Room10'10" x 3'10" (3.3m x 1.17m). Double glazed window, wall mounted central heating boiler, space for a washing machine and dryer, spotlights. The vendor has informed us that there is plumbing in place for a WC.
Landing x . Storage closet, spotlights, wall lights, doors to:
Master Bedroom10'8" x 13'5" (3.25m x 4.1m). Double glazed window to the side elevation, radiator, spotlights, wooden style flooring.
En Suite x . Contemporary and stylish en suite: Double walk in shower enclosure, fitted bathroom furniture incorporating a vanity wash hand basin, low level WC. Double glazed window, ladder towel radiator, spotlights, tile effect flooring.
Bedroom 215'7" x 10'4" (4.75m x 3.15m). Two double glazed windows to the front elevation with lovely open views, wooden style laminate flooring, spotlights, two radiators, two light points, there are also still two doors from the landing from when it was divided into two rooms.
Bedroom 39'7" x 14'2" (2.92m x 4.32m). Double glazed window, radiator, light, fitted wardrobes.
Bedroom 410'9" x 7'10" (3.28m x 2.39m). Double glazed window to the front elevation with open views, radiator, spotlights, wooden style flooring, fitted wardrobes.
Bathroom x . Panelled bath with central taps with shower over and screen, vanity wash hand basin, low level WC, tiled splash backs, spotlights, extractor, tile effect laminate flooring.
External x . Ample front driveway with car port, there is a four front camera system in place. To the rear is a tiered landscaped garden with patio seating area, artificial lawn, outside power point and tap.
Integral Garage/Workshop10'10" x 10'6" (3.3m x 3.2m). Reduced size workshop garage with remote control electric roller door, light and power.
Single Garage16'1" x 9'1" (4.9m x 2.77m). Up and over door, rear access door.
Property Location
Similar Properties
Semi-detached house For Sale Newcastle-under-Lyme Semi-detached house For Sale ST5 Newcastle-under-Lyme new homes for sale ST5 new homes for sale Flats for sale Newcastle-under-Lyme Flats To Rent Newcastle-under-Lyme Flats for sale ST5 Flats to Rent ST5 Newcastle-under-Lyme estate agents ST5 estate agents



.png)











