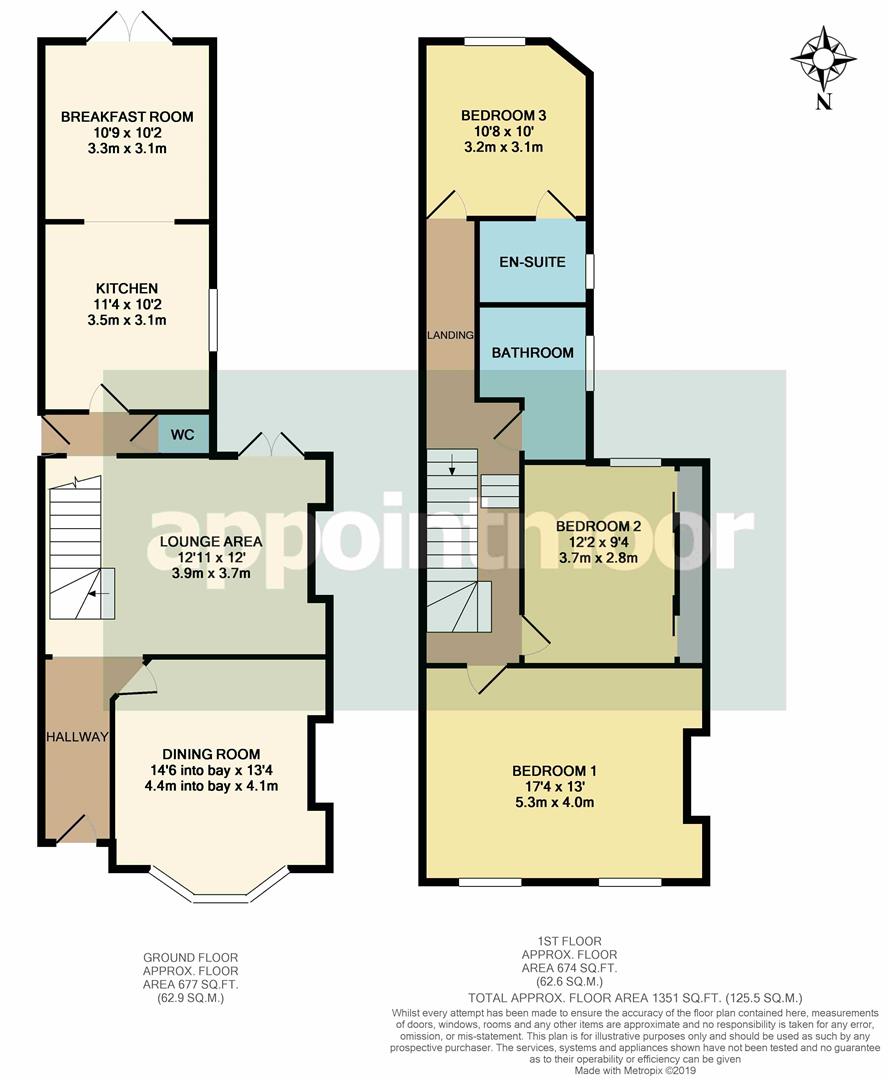3 Bedrooms Semi-detached house for sale in Cambridge Road, Southend-On-Sea SS1 | £ 525,000
Overview
| Price: | £ 525,000 |
|---|---|
| Contract type: | For Sale |
| Type: | Semi-detached house |
| County: | Essex |
| Town: | Southend-on-Sea |
| Postcode: | SS1 |
| Address: | Cambridge Road, Southend-On-Sea SS1 |
| Bathrooms: | 2 |
| Bedrooms: | 3 |
Property Description
Attractive semi-detached house in the Clifftown conservation area of Southend, close to mainline rail stations and convenient for the High Street and seafront. This charming period property is full of character and has original features throughout including picture & dado rails, ceiling roses, cast iron radiators and two beautiful fireplaces. To the ground floor is a front reception room, open dining/lounge area, lobby with rear access and cloakroom, large kitchen and breakfast room with french doors out to the rear garden. To the first floor are three double bedrooms - one with en-suite and bathroom. A paved frontage accommodates off street parking for 2 vehicles. A spacious and stylish traditional property, viewing is highly advised.
Entrance & Parking
Paved frontage with off street parking for 2 vehicles. Gated side access to rear.
Hallway
Opaque glazed wooden front door into hallway with engineered wooden flooring, picture & dado rails, ceiling rose and cast iron radiator. Door to lounge and open through to dining area.
Dining Room (4.42m into bay x 4.06m (14'6 into bay x 13'4 ))
Dining/reception room to front with engineered wooden floor, cast iron radiator, picture & dado rails and ceiling rose. Double glazed bay window with fitted shutters and feature fireplace with hearth.
Lounge Area (3.94m x 3.66m (12'11 x 12'))
Open lounge area with engineered wooden flooring, picture & dado rails, ceiling rose and cast iron radiator. Feature fireplace with marble mantle and double glazed french doors to rear garden. Open under stairs storage and door to lobby through to kitchen.
Lobby
Lobby are with tiled floor and opaque double glazed door out to rear garden. Door to WC and door to kitchen.
Wc
Ground floor cloakroom with tiled floor, WC, wall mounted wash hand basin, radiator and extractor fan.
Kitchen (3.45m x 3.10m (11'4 x 10'2))
Great size kitchen with tiled floor, double glazed window to side aspect and open through to breakfast room. Range of wooden wall and base units with rolled edge work surface and tiled splash backs, 1 & 1/4 sink with drainer and range cooker with 5 ring induction hob and extractor fan. Integrated fridge freezer, dishwasher, washing machine and dryer.
Breakfast Room (3.28m x 3.10m (10'9 x 10'2))
Pleasant south facing breakfast room with tiled floor, coving & ceiling rose, cast iron radiator and large double glazed french doors out to rear garden.
First Floor Landing
Wooden stairs to first floor landing. Engineered wooden floor, picture & dado rails, ceiling rose, opaque double glazed window to side aspect, cast iron radiator and loft access hatch.
Bedroom 1 (5.28m x 3.96m (17'4 x 13'))
Large bedroom to front aspect with engineered wood floor, picture & dado rails and two cast iron radiators. Two double glazed windows to front aspect with fitted shutters.
Bedroom 2 (3.71m x 2.84m (12'2 x 9'4))
Double bedroom with double glazed window to rear aspect with fitted shutter. Engineered wood floor, cast iron radiator, ceiling light and large fitted wardrobe with sliding doors and shelving.
Bathroom (2.95m x 1.96m max (9'8 x 6'5 max))
Three piece bathroom comprising of panel bath with subway tile, Triton overhead shower and glass screen, pedestal wash hand basin and traditional high cistern WC. Tiled floor, opaque double glazed window to side aspect, ceiling rose, extractor fan, chrome heated towel rail and panelled walls.
Bedroom 3 (3.25m x 3.05m (10'8 x 10'))
Double bedroom to rear aspect with engineered wood floor, dado rail and ceiling rose, cast iron radiator and double glazed window with fitted shutter. Door to en-suite.
En-Suite (1.98m x 1.57m (6'6 x 5'2))
Three piece en-suite bathroom with WC, wall mounted wash hand basin and corner shower cubicle with subway tiling and curved glass door. Double glazed obscure window, tiled floor, spotlights, extractor fan and heated towel rail.
Rear Garden
Courtyard style rear garden with access from dining area, breakfast room, lobby door and side gate. Paved area with rear brick wall and timber side panels.
Property Location
Similar Properties
Semi-detached house For Sale Southend-on-Sea Semi-detached house For Sale SS1 Southend-on-Sea new homes for sale SS1 new homes for sale Flats for sale Southend-on-Sea Flats To Rent Southend-on-Sea Flats for sale SS1 Flats to Rent SS1 Southend-on-Sea estate agents SS1 estate agents



.png)











