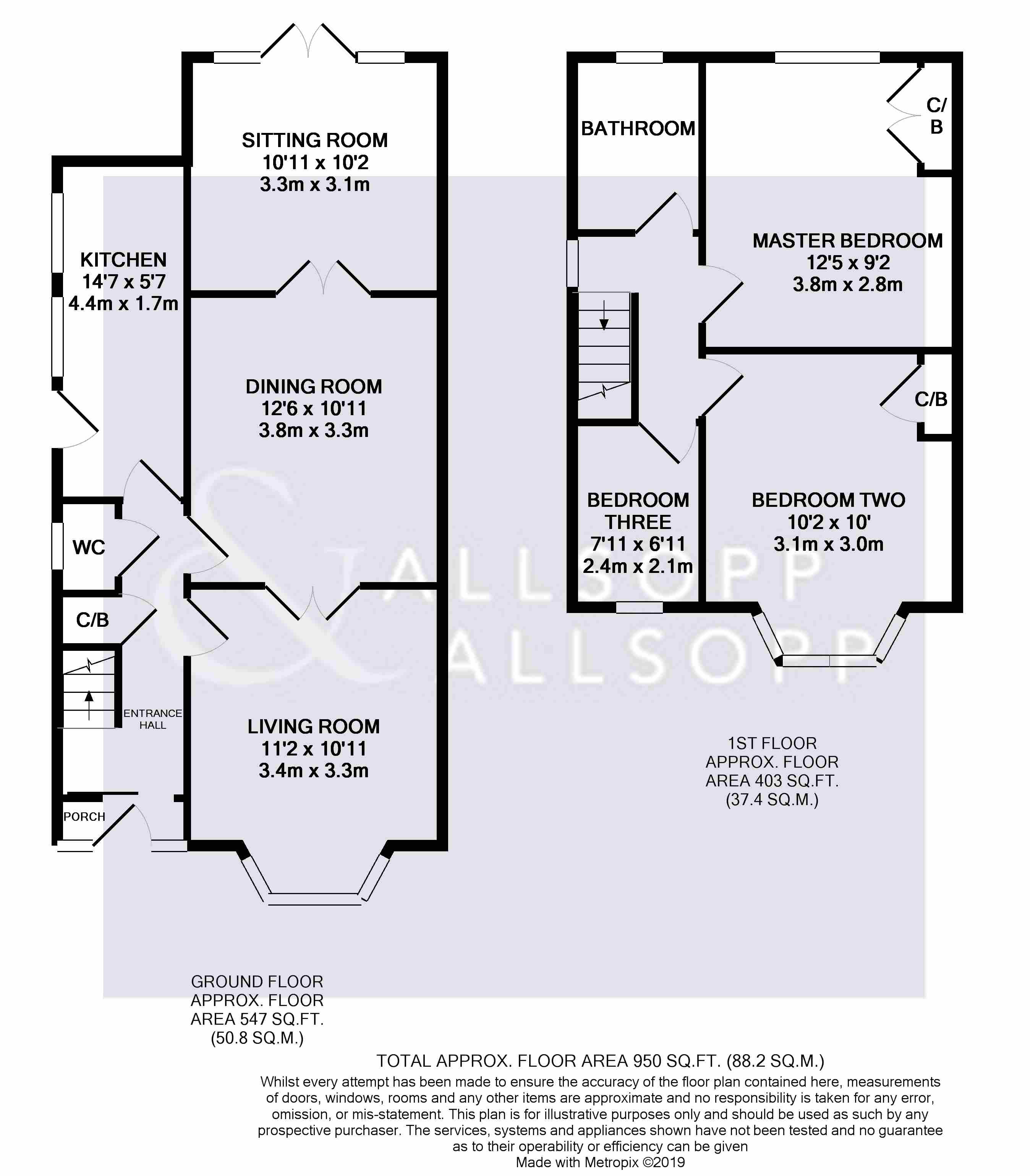3 Bedrooms Semi-detached house for sale in Camp Hill Drive, Nuneaton CV10 | £ 195,000
Overview
| Price: | £ 195,000 |
|---|---|
| Contract type: | For Sale |
| Type: | Semi-detached house |
| County: | Warwickshire |
| Town: | Nuneaton |
| Postcode: | CV10 |
| Address: | Camp Hill Drive, Nuneaton CV10 |
| Bathrooms: | 0 |
| Bedrooms: | 3 |
Property Description
**** attractive views across lakes ****
Offered for sale is this traditional three bedroom semi-detached home positioned on a quite road, benefitting from a large plot with huge potential and attractive views over the lakes.
In brief the property comprises; entrance to the side of the property leading into the kitchen, separate dining room, spacious living room with a log burner, and an additional separate sitting room.
To the first floor there are two double bedrooms, with the master benefitting from built in shelving and wardrobe space, there is also a spacious single bedroom and a family bathroom.
Occupying a generous plot, the property boasts a large driveway providing off road parking for several vehicles as well as a single garage located to the rear of the property. Also to the rear is the impressive and well landscaped garden which offers a patio seating area with steps leading to a large lawned garden with attractive views across the lakes.
An impressive family home, viewings are highly recommended to appreciate all it has to offer.
Approach Large driveway providing off road parking for several vehicles.
Porch Sliding doors opening onto the entrance hall.
Entrance Hall Stairs leading to first floor, under stairs cupboard providing useful storage space. Doors to Living Room, Dining Room, Downstairs WC and Kitchen.
WC Low level WC and wash hand basin.
Living Room 11'2" x 10'11" (3.4m x 3.33m). Double glazed bay window to the front aspect, feature wood burner, TV point, telephone point, fitted carpet, radiator. Double doors opening onto the dining room.
Dining Room 12'6" 10'11" (3.8m 3.33m). Ample space for dining room furniture, feature fireplace, laminate flooring, radiator. Double doors opening onto the sitting room.
Sitting Room 10'11" x 10'2" (3.33m x 3.1m). Currently used as a music room this is an impressive and versatile space with carpet flooring, radiator and double glazed french doors opening onto the rear garden.
Kitchen 14'7" x 5'7" (4.45m x 1.7m). Double glazed windows to the side aspect, range of wall and base unit cupboards and drawers, stainless steel sink fitted into worktop, space for cooker with cooker hood over, space for fridge freezer, plumbing for washing machine, laminate flooring, spotlights, radiator. Door leading onto the side of the property.
Landing Double glazed window to the side aspect, doors to all bedrooms and family bathroom.
Bedroom One 12'5" x 9'2" (3.78m x 2.8m). Double glazed bay window to the front aspect, built in wardrobe and shelving, radiator.
Bedroom Two 10'2" x 10' (3.1m x 3.05m). Double glazed window to the rear aspect, radiator.
Bedroom Three 7'11" x 6'11" (2.41m x 2.1m). Double glazed window to the front aspect, radiator.
Bathroom Opaque double glazed window, low level WC, wash hand basin, panelled bath with shower over, tiled walls, radiator.
Rear Garden Large private rear garden with patio seating area leading to an impressive lawned area offering huge potential. The garden is enclosed by timber fence boundary.
Single Garage 17'8" x 8'6" (5.38m x 2.6m).
Property Location
Similar Properties
Semi-detached house For Sale Nuneaton Semi-detached house For Sale CV10 Nuneaton new homes for sale CV10 new homes for sale Flats for sale Nuneaton Flats To Rent Nuneaton Flats for sale CV10 Flats to Rent CV10 Nuneaton estate agents CV10 estate agents



.png)











