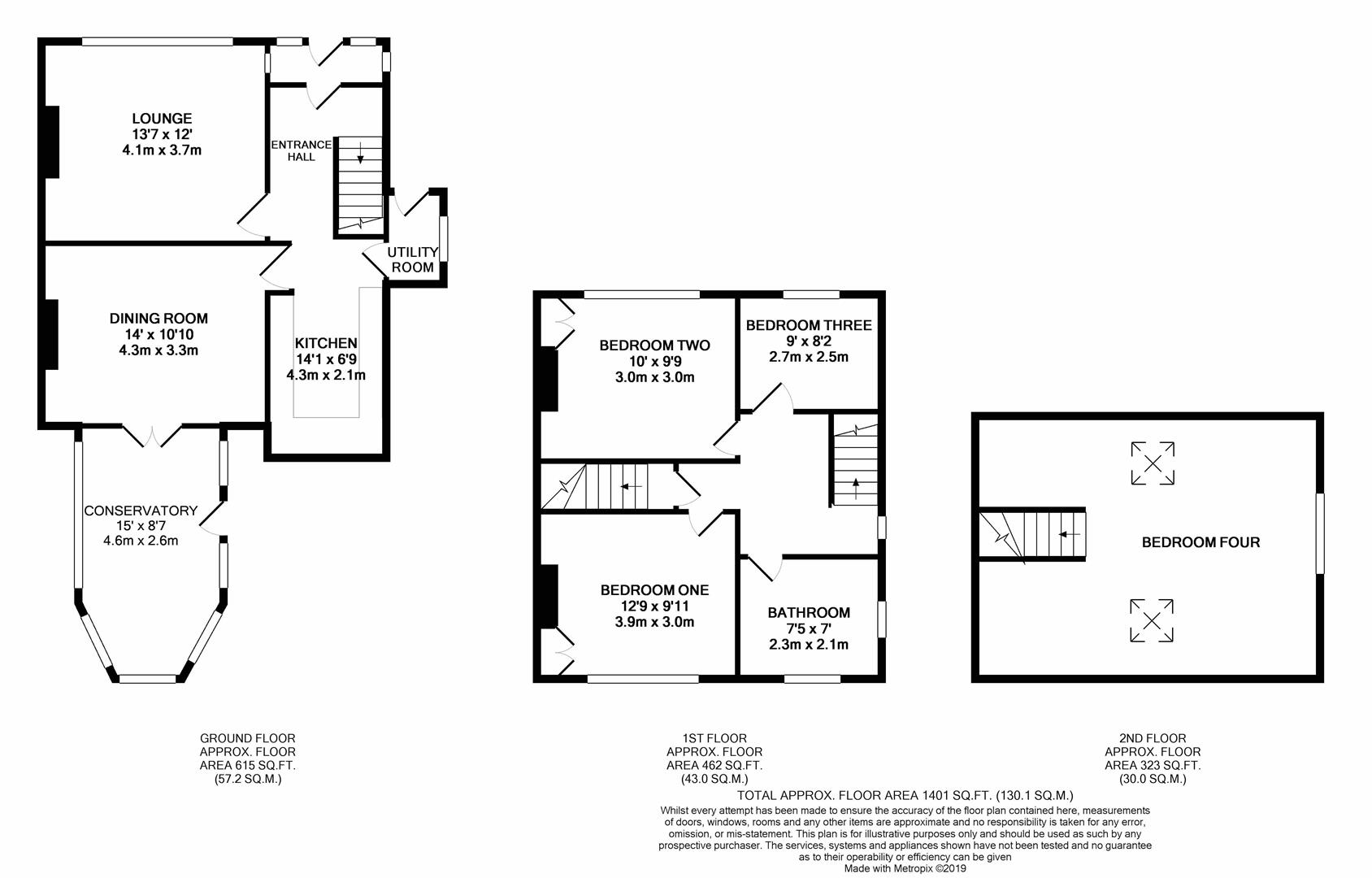4 Bedrooms Semi-detached house for sale in Canada Drive, Rawdon, Leeds LS19 | £ 279,950
Overview
| Price: | £ 279,950 |
|---|---|
| Contract type: | For Sale |
| Type: | Semi-detached house |
| County: | West Yorkshire |
| Town: | Leeds |
| Postcode: | LS19 |
| Address: | Canada Drive, Rawdon, Leeds LS19 |
| Bathrooms: | 1 |
| Bedrooms: | 4 |
Property Description
Highly sought after quiet cul-de-sac position. Substantial extended four bedroom family home close to some great schools for all ages. Briefly comprising entrance porch, entrance hall, lounge, galley kitchen, utility room, dining room & conservatory. First floor - three bedrooms & bathroom. Second floor - further double bedroom. Outside - driveway providing ample off street parking & enclosed rear garden with an abundance of flowers, trees & shrubbery. Viewing strongly recommended.
Introduction
Situated in A highly sought after location of rawdon and in A quiet cul-de-sac position, we are delighted to offer for sale this substantial extended family home. Great for the ever growing family and close to some great schools for all ages, this property must be viewed to fully appreciate size of accommodation on offer. Briefly comprising entrance porch, entrance hall, lounge, galley kitchen, utility room, dining room and conservatory. To the first floor there are three bedrooms and house bathroom. To the second floor there is a further double bedroom. To the outside there is a driveway providing ample off street parking. To the rear of the property there is an enclosed garden with an abundance of flowers, trees and shrubbery. Great location, great family home. Do not miss out. Viewing strongly recommended.
Location
Canada Drive is a most sought-after location and is especially close to Benton Park School and within easy reach of the shopping facilities of Yeadon, Horsforth and Guiseley. All three local centres have high streets including supermarkets, restaurants, eateries and pubs. Rawdon village has its own post office, "local" pub, general store and newsagents all of which are within easy walking distance. Commuting is straight forward, access to major road links to Leeds, Bradford, York and Harrogate via the A65 and A6120 are close by. There are Train Stations at Horsforth and Guiseley and the bus services along the A65 are regular. For the more travelled commuter Leeds & Bradford Airport is a short car ride away. The schools locally have good academic reputations and cater for all age groups.
How To Find The Property
From the Guiseley office proceed along Otley Road towards Nunroyd. At the traffic lights take a left onto Kirk Lane. Follow the road round where it then becomes Harper Lane. At the roundabout take the third exit onto High Street continue to the crossroads at Murgatroyds restaurant and turn right onto Harrogate Road and continue passed Benton Park School. Take a left turning onto canada drive and the property is found on the right hand side identifiable by our for sale board.
Accommodation
Ground Floor
UPVC double glazed entrance door to .
Entrance Porch
UPVC double glazed window to the front elevation. Door to .
Entrance Hall
UPVC double glazed window to the front elevation. Stairs to the first floor. Double radiator. Doors to .
Family Lounge (4.14m x 3.66m (into recess) (13'7 x 12' (into rece)
This is a lovely light room comprising T.V aerial point. Double radiator. UPVC double glazed window with stained glass to the front elevation.
Galley Kitchen (4.29m x 2.06m (14'1 x 6'9))
Fitted wall, base and drawer units with granite work surfaces. Integrated double oven and gas hob with extractor fan above. Stainless steel sink and side drainer with mixer tap. UPVC double glazed window and door to the side elevation.
Utility Room
Housing the Valliant central heating boiler. Plumbing for two washing machine/dryers
Dining Room (4.27m x 3.30m (into recess) (14' x 10'10 (into re)
A great room for entertaining family and friends with fitted gas fire. French doors into . Double radiator.
Conservatory (4.57m x 2.62m (15' x 8'7))
Double radiator. UPVC double glazed windows and doors to the rear elevation.
First Floor
Landing
UPVC double glazed window to the side elevation. Stairs to 2nd floor. Doors to .
Bedroom One (3.89m x 3.02m (12'9 x 9'11))
Fitted wardrobes. Double radiator. UPVC double glazed window to the front elevation.
Bedroom Two (3.05m x 2.97m (10' x 9'9))
Fitted wardrobes. Single radiator. UPVC double glazed window to the rear elevation.
Bedroom Three (2.74m x 2.49m (9' x 8'2))
Single radiator. UPVC double glazed window to the front elevation.
Bathroom (2.26m x 2.13m (7'5 x 7'))
Comprising of corner bath, Walk in shower, pedestal wash-hand basin and low flush W.C. Single radiator. Fully tiled walls and flooring. UPVC double glazed window to the side and rear elevation.
Second Floor
Bedroom.4.
A fantastic double bedroom comprising velux window. UPVC double glazed window to the front elevation.
Outside
To the outside there is a driveway providing ample off street parking. To the rear of the property there is an enclosed garden with an abundance of flowers, trees and shrubbery. Lovely for sitting out and enjoying the sunshine.
Brochure Details.
Hardisty and Co prepared these details, including photography, in accordance with our estate agency agreement.
Mortgage Services.
Do you need a mortgage? Can Hardisty Financial assist you? Our mortgage advisers can search the whole of the market for you and can be flexible to book an appointment at your convenience - please do let us know if this is of interest?
Property Location
Similar Properties
Semi-detached house For Sale Leeds Semi-detached house For Sale LS19 Leeds new homes for sale LS19 new homes for sale Flats for sale Leeds Flats To Rent Leeds Flats for sale LS19 Flats to Rent LS19 Leeds estate agents LS19 estate agents



.png)











