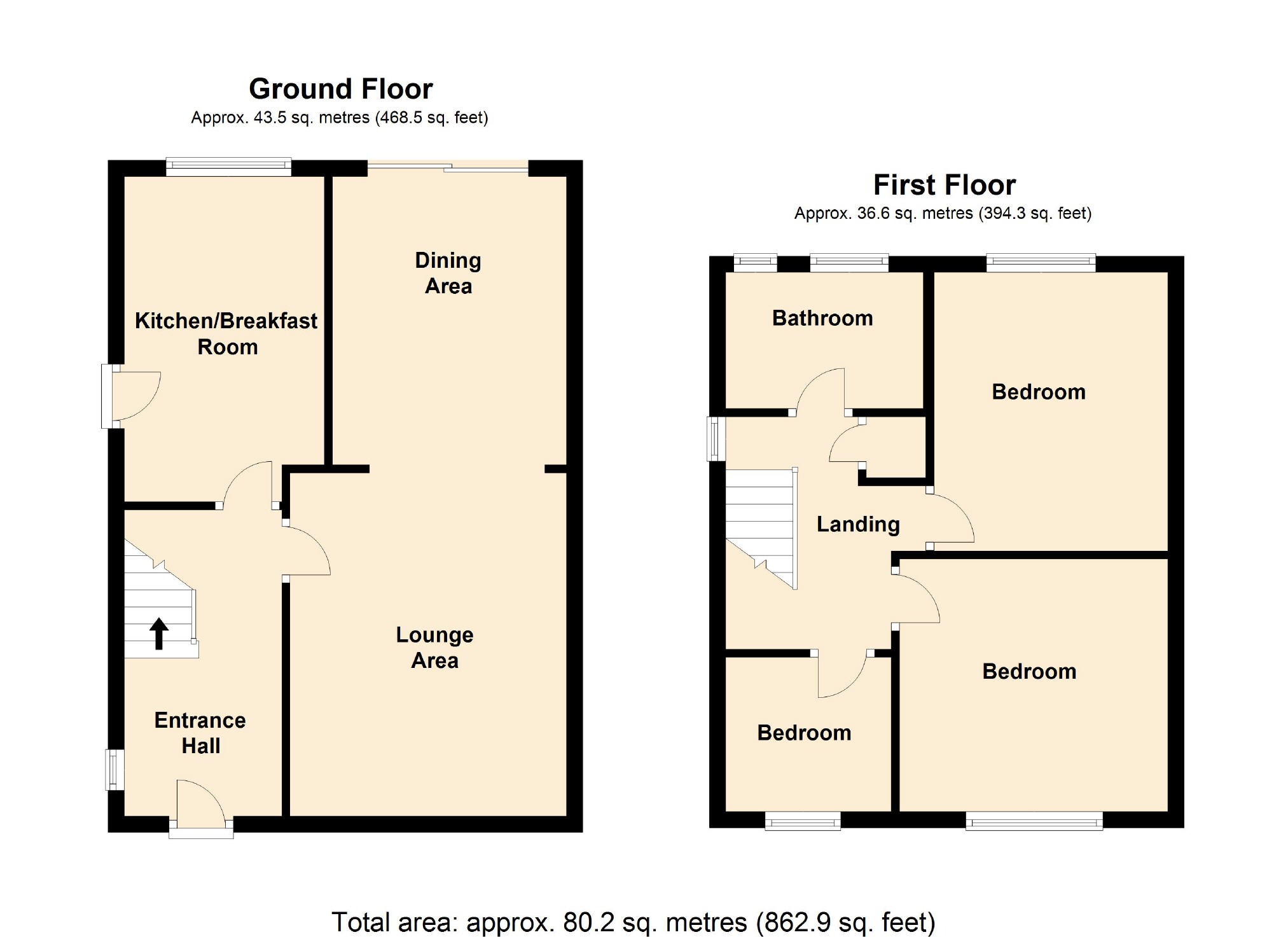3 Bedrooms Semi-detached house for sale in Canberra Road, Bramhall, Stockport SK7 | £ 290,000
Overview
| Price: | £ 290,000 |
|---|---|
| Contract type: | For Sale |
| Type: | Semi-detached house |
| County: | Greater Manchester |
| Town: | Stockport |
| Postcode: | SK7 |
| Address: | Canberra Road, Bramhall, Stockport SK7 |
| Bathrooms: | 1 |
| Bedrooms: | 3 |
Property Description
New instruction
******* Family Size 3 Bedroom Semi Detached ****** No Onward Chain ****** Enjoying A Cul De sac Location Close To Bramhall Village ***** Attractively Fitted Breakfast Kitchen ****** Modern 3 Piece Bathroom Suite ****** Driveway & Garage ******* 2 Reception Areas ******* Good Size Lawned Gardens ******* Highly Motivated Vendor *******
This well presented 3 bedroom semi detached enjoys a desirable cul de sac location close to Bramhall Village and is ideal for a young family. The property is being offered For Sale with no onward chain and we have a highly motivated vendor. Bramhall caters for excellent schooling, local shopping facilities and a vibrant centre which offers wine bars and fantastic restaurants. The property features an attractively fitted breakfast kitchen and bathroom, double glazing, gas central heating, 2 receptions areas and a driveway and garage.
Comprising entrance hall, lounge, dining area and fitted kitchen. To the first floor a landing leads to 3 bedrooms and a white 3 piece bathroom suite.
Ground Floor
Entrance Hall (12'6 x 6'5 (3.81m x 1.96m))
A welcoming entrance hall with stairs leading to the first floor and decorative laminate flooring.
Lounge (14'3 x 11'3 (4.34m x 3.43m))
A fabulous size, perfect for social gatherings and with a central fireplace housing a coal effect gas fire. A window to the front elevation provides ample natural lighting whilst there are also wall light points and laminate flooring.
Dining Area (11'4 x 9'4 (3.45m x 2.84m))
A through lounge and ample size dining area with the dining area having sliding patio doors leading to the rear garden and providing ample space for formal dining.
Breakfast Kitchen (13'3 x 8'3 (4.04m x 2.51m))
A great size and superbly fitted breakfast kitchen which offers a range of matching units to both base and eye level with complementary work top surfaces and incorporating a one and a half bowl stainless steel sink unit with mixer tap. Built in oven and 4 ring electric hob with extractor canopy. Integrated washing machine and fridge / freezer. Tiled floor and part tiled walls. Room for Breakfast table. Window to rear and side aspect. Door to the side elevation giving access to the rear garden.
First Floor
Landing (9'2 x 8'4 max reducing to 6'7 (2.79m x 2.54m max reducing to 2.01m))
The landing leads to all first floor rooms and has a window to the side aspect, access to the loft and built in cupboard.
Bedroom One (11'4 x 10'6 (3.45m x 3.20m))
Window to the front aspect and offering a range of built in cupboards and vanity area.
Bedroom Two (11'4 x 9'7 (3.45m x 2.92m))
Window to rear aspect overlooking the rear garden.
Bedroom Three (6'9 x 6'7 (2.06m x 2.01m))
Window to front aspect.
Family Bathroom (8'3 x 5'5 (2.51m x 1.65m))
Attractively fitted with a 3 piece suite comprising bath, low level wc and wash hand basin. Overbath shower. Part tiled walls. 2 windows to rear aspect. Heated towel rail.
Outside
The property has a hardstanding driveway to the front to provide off road parking and is flanked by a lawned garden. Double wooden gates tot eh side provide security and give access to the rear garden. To the rear is a good size garden mainly laid to lawn with flower and shrubbed borders and also housing a garage with up and over door and workshop area to the rear.
You may download, store and use the material for your own personal use and research. You may not republish, retransmit, redistribute or otherwise make the material available to any party or make the same available on any website, online service or bulletin board of your own or of any other party or make the same available in hard copy or in any other media without the website owner's express prior written consent. The website owner's copyright must remain on all reproductions of material taken from this website.
Property Location
Similar Properties
Semi-detached house For Sale Stockport Semi-detached house For Sale SK7 Stockport new homes for sale SK7 new homes for sale Flats for sale Stockport Flats To Rent Stockport Flats for sale SK7 Flats to Rent SK7 Stockport estate agents SK7 estate agents



.png)











