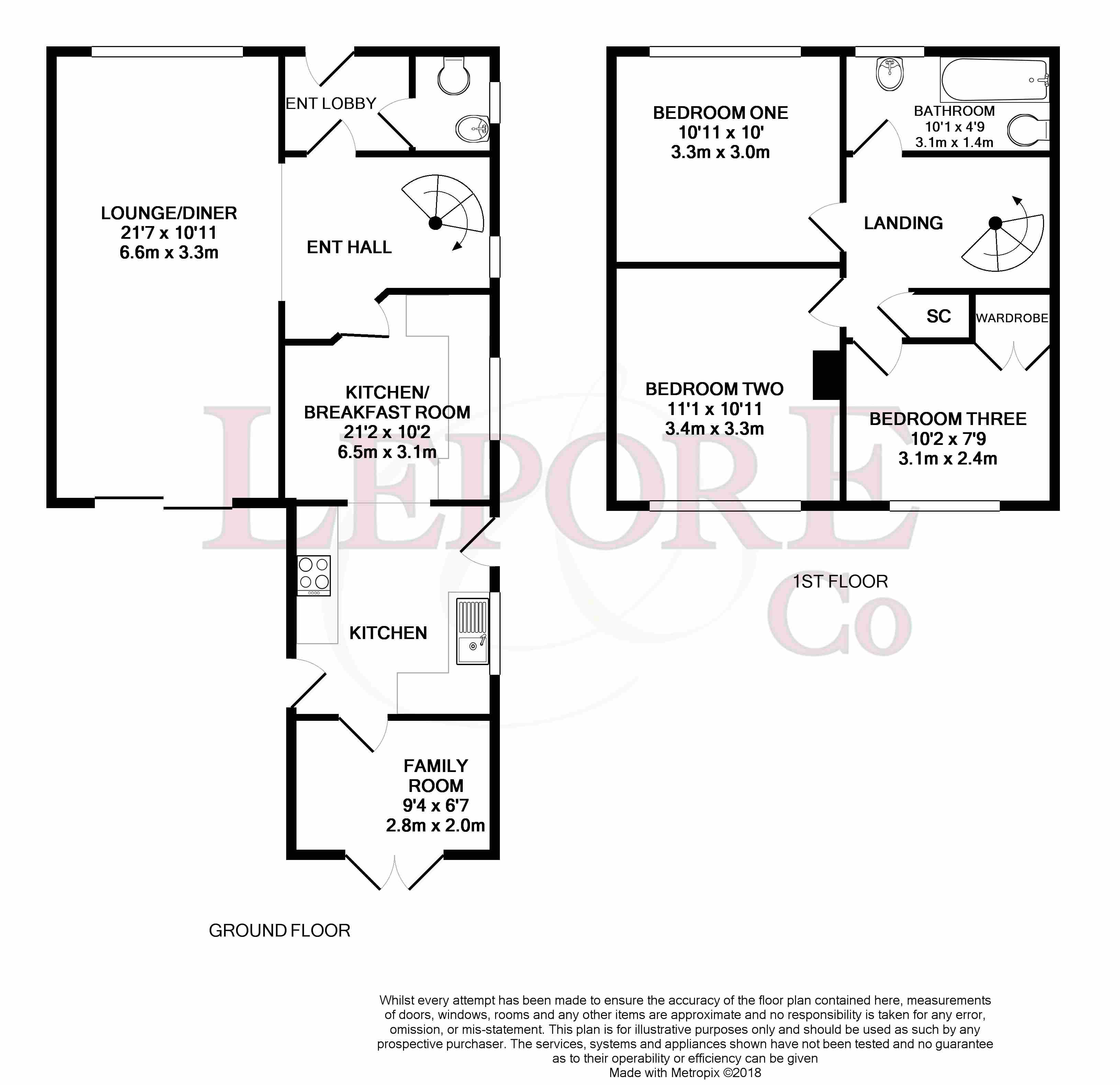3 Bedrooms Semi-detached house for sale in Cannock Chase, Bedford, Beds MK41 | £ 267,000
Overview
| Price: | £ 267,000 |
|---|---|
| Contract type: | For Sale |
| Type: | Semi-detached house |
| County: | Bedfordshire |
| Town: | Bedford |
| Postcode: | MK41 |
| Address: | Cannock Chase, Bedford, Beds MK41 |
| Bathrooms: | 1 |
| Bedrooms: | 3 |
Property Description
Full description An extended three bedroom semi-detached family home ideally situated North East of Bedford providing superb accommodation throughout to include entrance hall, cloakroom, 21ft lounge/diner, 21ft kitchen/breakfast room, study/playroom, three double bedrooms, upstairs bathroom, driveway to side providing ample parking, garage and gardens. To fully appreciate the size of this home an internal inspection is strongly advised. Call to view
entrance hall Double glazed door and window to front, laminate flooring, door to
cloakroom Two piece suite comprising low level wc, wash hand basin, double glazed window to side.
Open inner hall area 9.9' x 5.10' (2.74m x 1.52m) Spiral staircase leading to first floor, double glazed window to side.
Lounge/diner 21.7' x 10.11' (6.4m x 3.05m) Double glazed window to front, laminate flooring, marble fireplace with coal effect fireplace, marble hearth, bar area, sliding double glazed patio doors to rear, inset spotlighting.
Kitchen/breakfast room 21.2' x 10.2' (6.4m x 3.05m) (narrowing to 9'2) Built in four ring electric hob with oven under and extractor over, a range of base and wall mounted units, plumbing for washing machine, barn style door to side, tiled flooring, two double glazed windows to side, double glazed door to side, wall mounted boiler, door to.
Study/family room 9.4' x 6.7' (2.74m x 1.83m) Laminate flooring, double glazed French doors to rear.
Landing Access to loft void, doors to main rooms, airing cupboard.
Bedroom 1 10.11' x 10' (3.05m x 3.05m) Double glazed window to front, laminate flooring.
Bedroom 2 11.1' x 10.11' (3.35m x 3.05m) Double glazed window to rear, laminate flooring.
Bedroom 3 10.2' x 7.9' (3.05m x 2.13m) Double glazed window to rear, laminate flooring, built in wardrobe.
Bathroom 10.1' x 4.9' (3.05m x 1.22m) Double glazed window to front, three piece suite comprising panelled bath, low level wc, vanity wash hand basin, tiled flooring, heated towel rail, double glazed window to front.
Front garden Steps rising to front porch, driveway providing parking for three vehicles and leading to garage, security lighting, storage area.
Rear garden Laid to patio, laid to lawn, wood panel fence surround.
Garage Up and over style door, power and lighting.
Property Location
Similar Properties
Semi-detached house For Sale Bedford Semi-detached house For Sale MK41 Bedford new homes for sale MK41 new homes for sale Flats for sale Bedford Flats To Rent Bedford Flats for sale MK41 Flats to Rent MK41 Bedford estate agents MK41 estate agents



.png)











