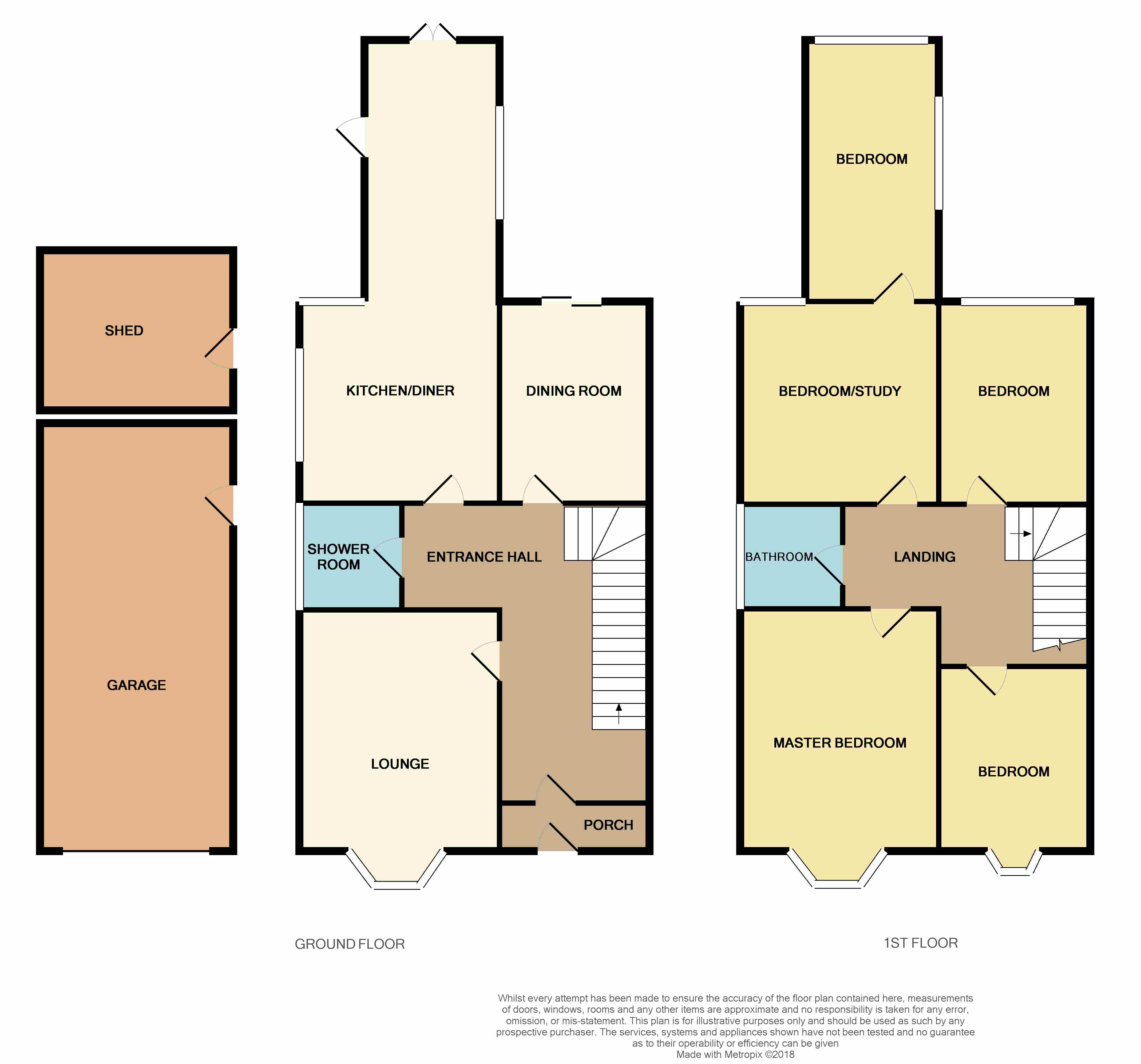4 Bedrooms Semi-detached house for sale in Cannock Road, Stafford ST17 | £ 360,000
Overview
| Price: | £ 360,000 |
|---|---|
| Contract type: | For Sale |
| Type: | Semi-detached house |
| County: | Staffordshire |
| Town: | Stafford |
| Postcode: | ST17 |
| Address: | Cannock Road, Stafford ST17 |
| Bathrooms: | 2 |
| Bedrooms: | 4 |
Property Description
Yopa are delighted to offer for sale, this spacious, extended 4/5 bedroom family home. Briefly comprising, entrance porch, entrance hall, lounge, dining room, extended kitchen/diner, downstairs shower room, four double bedrooms, study (could be used as a bedroom) and a family bathroom. The property also benefits from gas central heating, double glazing, large rear garden, garage and a very large driveway with space for at least 6 cars.
Entrance Porch
Double glazed with door to the front.
Entrance Hall
Door to front, parquet flooring, radiator and ceiling light point
Lounge 4.54m x 3.64m
Double glazed bay window to the front, engineered oak flooring, gas fire, coving, radiator and ceiling light point.
Dining Room 3.95m x 3.63m
Double glazed patio doors to the rear, radiator and ceiling light point.
Kitchen/Diner 8.77m max x 3.02m
Double glazed windows to the rear and side, double glazed French doors to the rear, double glazed door to the side, wall and base units, sink/drainer, electric hob and oven, plumbing for dishwasher, radiator and ceiling light point.
Shower Room 1.92m x 1.81m
Double glazed window to the side, shower cubicle, low level wc, wash hand basin with vanity, heated towel rail and ceiling light point.
Master Bedroom 4.52m x 3.63m
Double glazed bay window to the front, built in wardrobes, radiator and ceiling light point.
Bedroom Two 3.93m x 3.66m
Double glazed window to the rear, built in wardrobes, radiator and ceiling light point.
Bedroom Three 3.05m x 3.01m
Double glazed window to the front, radiator and ceiling light point.
Bedroom Four 5.47m x 2.07m
Double glazed window to rear and side, radiator and ceiling light point.
Study/Bedroom Five 3.02m x 3.01m
Double glazed window to the rear, built in storage, radiator and ceiling light point.
Bathroom 2.01m x 1.77m
Double glazed window to the side, bath with shower over, low level wc, wash hand basin with vanity, towel rail and ceiling light point.
Garage 8.94m x 2.48m
Large garage with up and over doors, power, plumbing for washing machine, door to the side and ceiling light point.
Rear Garden
Large rear garden with fence surrounding, tree and shrub borders, patio area, potting shed/workshop and laid to lawn.
Front
Large front aspect with a garden area laid to lawn, a large drive way with space for at least 6 cars and a turning area.
Property Location
Similar Properties
Semi-detached house For Sale Stafford Semi-detached house For Sale ST17 Stafford new homes for sale ST17 new homes for sale Flats for sale Stafford Flats To Rent Stafford Flats for sale ST17 Flats to Rent ST17 Stafford estate agents ST17 estate agents



.png)











