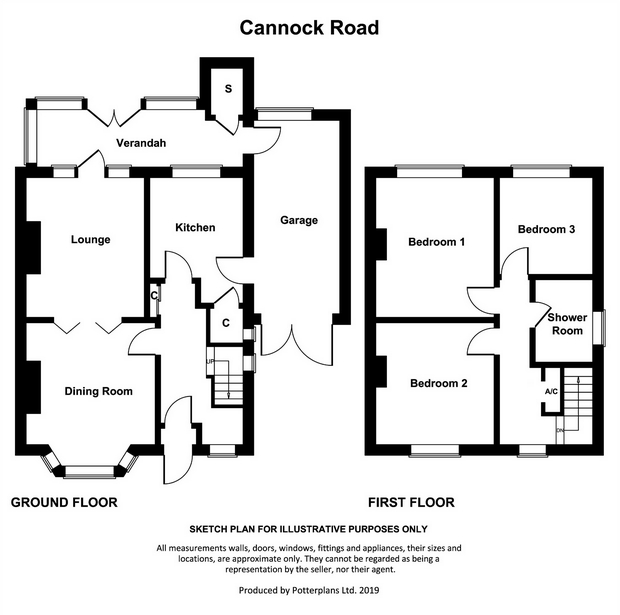3 Bedrooms Semi-detached house for sale in Cannock Road, Westcroft, Wolverhampton, Staffordshire WV10 | £ 215,000
Overview
| Price: | £ 215,000 |
|---|---|
| Contract type: | For Sale |
| Type: | Semi-detached house |
| County: | West Midlands |
| Town: | Wolverhampton |
| Postcode: | WV10 |
| Address: | Cannock Road, Westcroft, Wolverhampton, Staffordshire WV10 |
| Bathrooms: | 0 |
| Bedrooms: | 3 |
Property Description
Spacious semi detached house with an imposing long frontage in a popular South Staffs area and having accommodation ideal for families which comprises: Porch, hall, lounge, dining room, kitchen, verandah, 3 double bedrooms, shower room, garage, majority double glazing, gas boiler with 8 rads and good sized gardens. Internal inspection essential to fully appreciate. (EPC Rating: Tbc)
Porch
With double glazed leaded front door, ceramic tiled floor and glazed door to:
Hall
With stairs off, double glazed window to the front, cloaks cupboard and radiator.
Lounge
3.90m x 3.30m (12' 10" x 10' 10") With contemporary fireplace with gas fire, radiator, door with window to each side leading to the verandah and double folding doors to:
Dining Room
3.60m x 3.40m (11' 10" x 11' 2") With double glazed bay window to the front, fireplace and radiator.
Kitchen
3.30m max x 2.60m (10' 10" x 8' 6") With wall cupboards and base units incorporating a sink unit and having work surfaces, ceramic splash back wall tiling and vinyl flooring. There is an electric cooker point, plumbing for a washing machine, window to the rear, radiator, door to the garage and useful store cupboard with Worcester boiler and double glazed window to the side.
Verandah
5.90m x 1.60m (19' 4" x 5' 3") With brick store off, double glazed windows to the rear and side and double doors to the rear.
Stairs/Landing
With double glazed windows to the front and side, airing cupboard and loft access.
Bedroom 1
3.90m x 3.30m (12' 10" x 10' 10") With double glazed window to the rear and radiator.
Bedroom 2
3.40m x 3.30m (11' 2" x 10' 10") With double glazed window to the front and radiator.
Bedroom 3
2.70m x 2.60m (8' 10" x 8' 6") With double glazed window to the rear and radiator.
Shower Room
With low flush w.C, pedestal wash basin, shower cubicle with shower, ceramic splash back wall tiling, ceramic toiled floor, double glazed window to the side and radiator.
Outside
The property is approached via a long tarmac driveway past a shrubbery and leads to:
Garage
5.70m x 2.40m (18' 8" x 7' 10") With double doors to the front, door to the verandah, light and power points and window to the rear.
Rear Garden
With paved patio with lawned area beyond, shrubbery and greenhouse ands shed to the rear approached via a pergola with mature trees providing an appealing backdrop.
Property Location
Similar Properties
Semi-detached house For Sale Wolverhampton Semi-detached house For Sale WV10 Wolverhampton new homes for sale WV10 new homes for sale Flats for sale Wolverhampton Flats To Rent Wolverhampton Flats for sale WV10 Flats to Rent WV10 Wolverhampton estate agents WV10 estate agents



.png)










