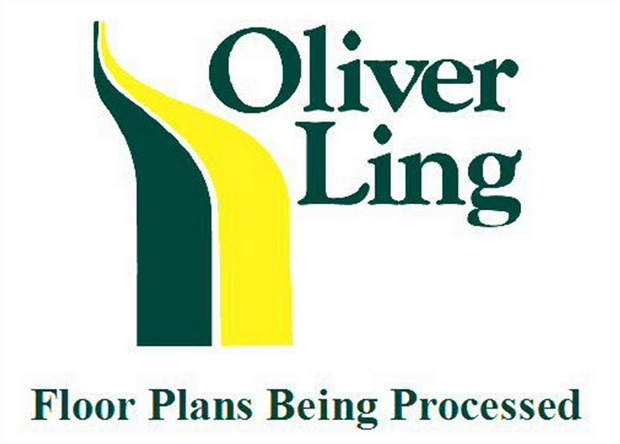4 Bedrooms Semi-detached house for sale in Cannock Road, Westcroft, Wolverhampton, Staffordshire WV10 | £ 329,950
Overview
| Price: | £ 329,950 |
|---|---|
| Contract type: | For Sale |
| Type: | Semi-detached house |
| County: | West Midlands |
| Town: | Wolverhampton |
| Postcode: | WV10 |
| Address: | Cannock Road, Westcroft, Wolverhampton, Staffordshire WV10 |
| Bathrooms: | 0 |
| Bedrooms: | 4 |
Property Description
This extended semi detached home can only be fully appreciated upon internal inspection which is Highly recommended. The spacious accommodation benefits from gas central heating and briefly comprises, reception hall, lounge, sitting room, playroom, L shaped dining kitchen, utility room, ground floor shower room, master bedroom with en-suite shower room, three further bedrooms, family bathroom and converted garage. Epc rating (T.B.C)
Preamble
This ideal family home is located in a popular and much sought after area within South Staffordshire and enjoys views to the front across open countryside. The property is ideally situated for the M54 and M6 motorways giving easy access to the main West Midlands conurbation.
Reception Hall
Having two radiators, stairs off, under stairs cupboard and alarm control unit.
Lounge
4.12m x 3.93m (13' 6" x 12' 11") Having bay window to front, feature fire place with granite hearth and flame effect gas fire, radiator and coving.
Sitting Room
3.63m x 3.23m (11' 11" x 10' 7") Having window to front and radiator.
T.V Room/ Playroom
2.99m x 2.69m (9' 10" x 8' 10") Having laminate floor and radiator.
L Shaped Dining Kitchen
6.09m x 7.47m (20' x 24' 6") max. Having a fashionable range of wall and base cupboards with a gloss finish, plinth lighting and matching work surfaces incorporating a stainless steel sink unit with drainer and mixer tap, built in Bosch oven, separate five ring gas hob, chimney style overhead extractor, integrated dishwasher, two Velux style windows, ceramic tiled floor, down lighting, French doors to rear garden, radiator and door to converted garage.
Utility Room
2.07m x 2.15m (6' 9" x 7' 1") Having work surface with appliance space beneath, plumbing for automatic washing machine, fitted shelves and window to rear.
Ground Floor Shower Room.
2.02m x 1.32m (6' 8" x 4' 4") Being fully tiled and having heated towel rail, shower fitting, low flush wc and pedestal wash hand basin.
Stairs and Landing
Having two windows to rear, radiator and smoke detector.
Master Bedroom
3.10m x 5.40m (10' 2" x 17' 9") Having window to front, radiator and laminate floor.
En Suite Shower Room
2.36m x 1.77m (7' 9" x 5' 10") Having half tiled walls, heated towel rail, down lighting, shower enclosure, pedestal wash hand basin and low flush wc.
Bedroom 2
3.52m x 3.12m (11' 7" x 10' 3") Having window to front, radiator, coving and built in wardrobes.
Bedroom 3
3.60m x 3.25m (11' 10" x 10' 8") Having window to front, radiator and laminate floor.
Bedroom 4
2.86m x 2.77m (9' 5" x 9' 1") Having bespoke bunk bed with dressing table, radiator and window to rear
Family Bathroom
2.26m x 2.47m (7' 5" x 8' 1") Having half tiled walls, heated towel rail, down lighting, laminate floor and white suite comprising corner bath, pedestal wash hand basin and low flush wc.
Outside
There is an extensive block paved drive way with turning point and lawn area set behind electrically operated Wrought iron gates. The fully enclosed rear garden offers maximum privacy and comprises, block paved patio with two brick built out house's and lawn area.
L shaped Converted Garage
5.35m x 4.23m (17' 7" x 13' 11") Offering useful storage space and having electric up and over door, wall mounted central heating boiler, radiator, light point, power points and door to rear garden.
Property Location
Similar Properties
Semi-detached house For Sale Wolverhampton Semi-detached house For Sale WV10 Wolverhampton new homes for sale WV10 new homes for sale Flats for sale Wolverhampton Flats To Rent Wolverhampton Flats for sale WV10 Flats to Rent WV10 Wolverhampton estate agents WV10 estate agents



.png)










