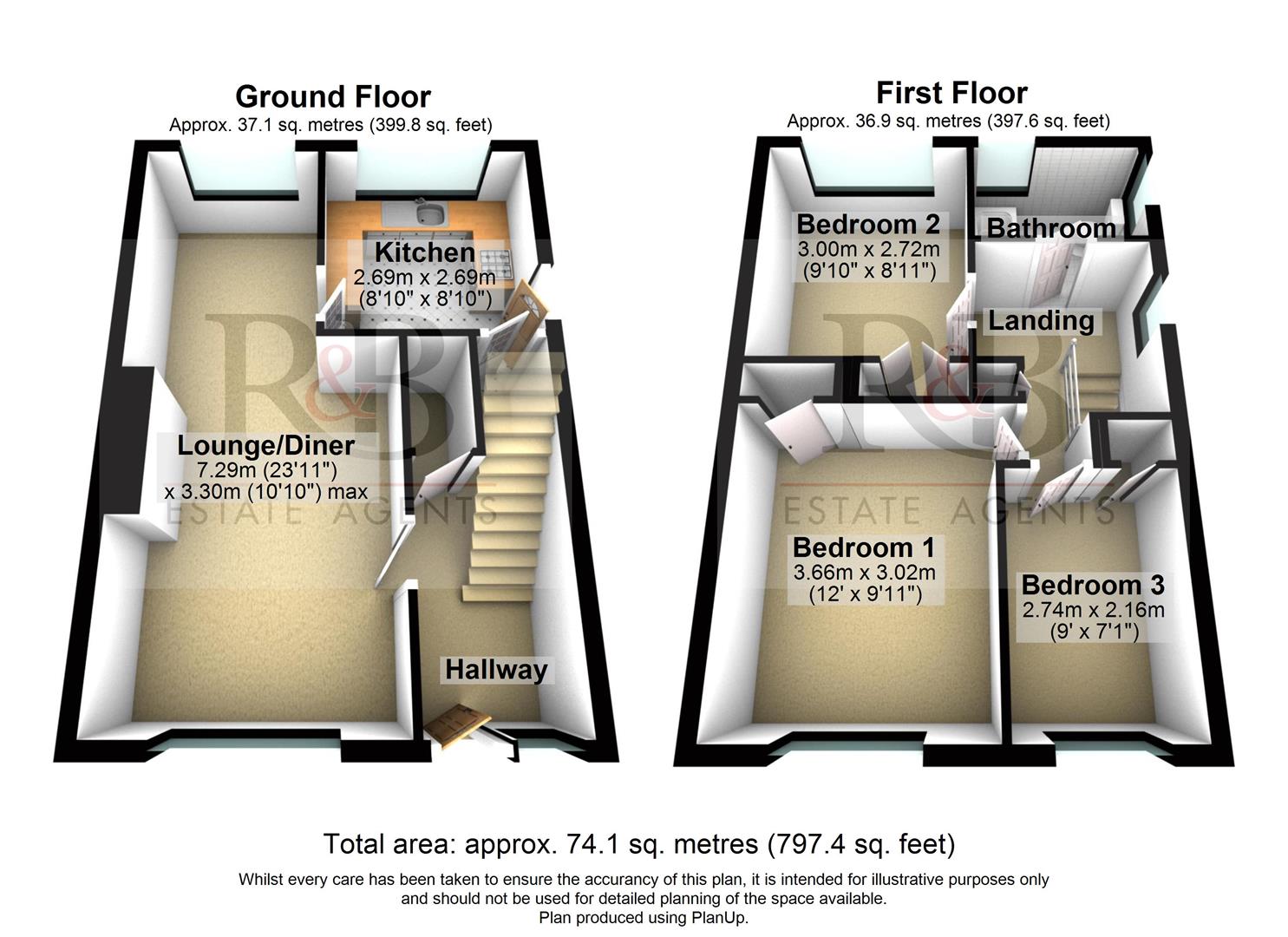3 Bedrooms Semi-detached house for sale in Canterbury Avenue, Lancaster LA1 | £ 190,000
Overview
| Price: | £ 190,000 |
|---|---|
| Contract type: | For Sale |
| Type: | Semi-detached house |
| County: | Lancashire |
| Town: | Lancaster |
| Postcode: | LA1 |
| Address: | Canterbury Avenue, Lancaster LA1 |
| Bathrooms: | 1 |
| Bedrooms: | 3 |
Property Description
** offered with no chain ** Situated in the highly popular residential location of Bowerham, R&B Estate Agents are delighted to offer for sale this deceptively spacious three bedroom semi detached property on Canterbury Avenue.
The property briefly comprises spacious & welcoming entrance hallway, generously proportioned lounge diner and modern fitted kitchen to the ground floor. Stairs from the hallway provide access to the second floor which comprises three bedrooms and a contemporary three piece bathroom suite. Additional benefits to the property include gas central heating and double glazing throughout.
Externally the property benefits from gardens to the front & rear, driveway providing off street parking and a detached garage with power & light.
Situated in Bowerham close to all local amenities including shops, schools and universities, Lancaster Royal Infirmary and regular bus routes, meaning the property is in an ideal location. The city centre is also within walking distance.
Viewing is highly recommended to appreciate the size, standard and location of property on offer.
Entrance
Via UPVC door with opaque double glazed panels leading to:-
Entrance Hallway
Spacious & welcoming entrance hallway comprising built in storage cupboard providing ample hanging space and additional over head storage, power points, double panelled radiator and recessed spotlights to ceiling.
Lounge Diner (7.29m x 3.30m)
Spacious and light lounge diner comprising dual aspect double glazed windows to the front and rear aspects, double panelled radiator & single panelled radiator, television & telephone point, recessed spotlights to ceiling and power points.3.3
Kitchen (2.69m x 2.69m)
Modern fitted beech effect kitchen comprising of a range of wall, drawer and base units extending to stainless steel sink & drainer unit with mixer taps, tiling and roll top worksurfaces to complement. Integrated applicances include electric oven & hob with extractor fan over, fridge and 'Zanussi' automatic washing machine. Double glazed window to rear aspect & double glazed opaque door to the side aspect, wall mounted storage unit housing central heating boiler, walk in storage housing hot water boiler & storage, recessed spotlights to ceiling and power points.
Stairs To First Floor
Landing
Opaque double glazed window to the side aspect, airing cupboard providing adequate shelving space and recessed spotlights to ceiling.
Bedroom One (3.66m x 3.02m)
Spacious double bedroom comprising double glazed window with front aspect, single panelled radiator, power points, recessed spotlights to ceiling and built in storage cupboard & wardrobe.
Bedroom Two (3.00m x 2.72m)
Another double bedroom comprising double glazed window to the rear aspect, single panelled radiator, built in storage cupboard & wardrobe, ceiling light point and power points.
Bedroom Three (2.74m x 2.16m)
The third double bedroom comprises double glazed window to the front aspect, single panelled radiator, built in overstairs storage cupboard, loft access, ceiling light point and power points.
Bathroom
Newly fitted three piece bathroom suite in white comprising panelled bath with mixer taps & shower over, vanity wash basin with mixer taps & storage under, and low flush WC. Splashback tiling to complement, single panelled radiator, recessed spotlights to ceiling and two opaque double glazed windows.
External
Front
Flagged & pebbled frontage with mature tree and driveway providing off street parking.
Rear
Flagged patio area with flower beds providing space for plants and shrubs.
Detached Garage
Up and over door, ceiling light point and power point.
Disclaimer
These particulars, whilst believed to be accurate are set out as a general outline only for guidance and do not constitute any part of an offer or contract. Intending purchasers should not rely on them as statements of representation of fact, but must satisfy themselves by inspection or otherwise as to their accuracy. No person in this firms employment has the authority to make or give any representation or warranty in respect of the property. It is not company policy to test any services or appliances in properties offered for sale and these should be verified on survey by prospective purchasers.
Property Location
Similar Properties
Semi-detached house For Sale Lancaster Semi-detached house For Sale LA1 Lancaster new homes for sale LA1 new homes for sale Flats for sale Lancaster Flats To Rent Lancaster Flats for sale LA1 Flats to Rent LA1 Lancaster estate agents LA1 estate agents



.png)











