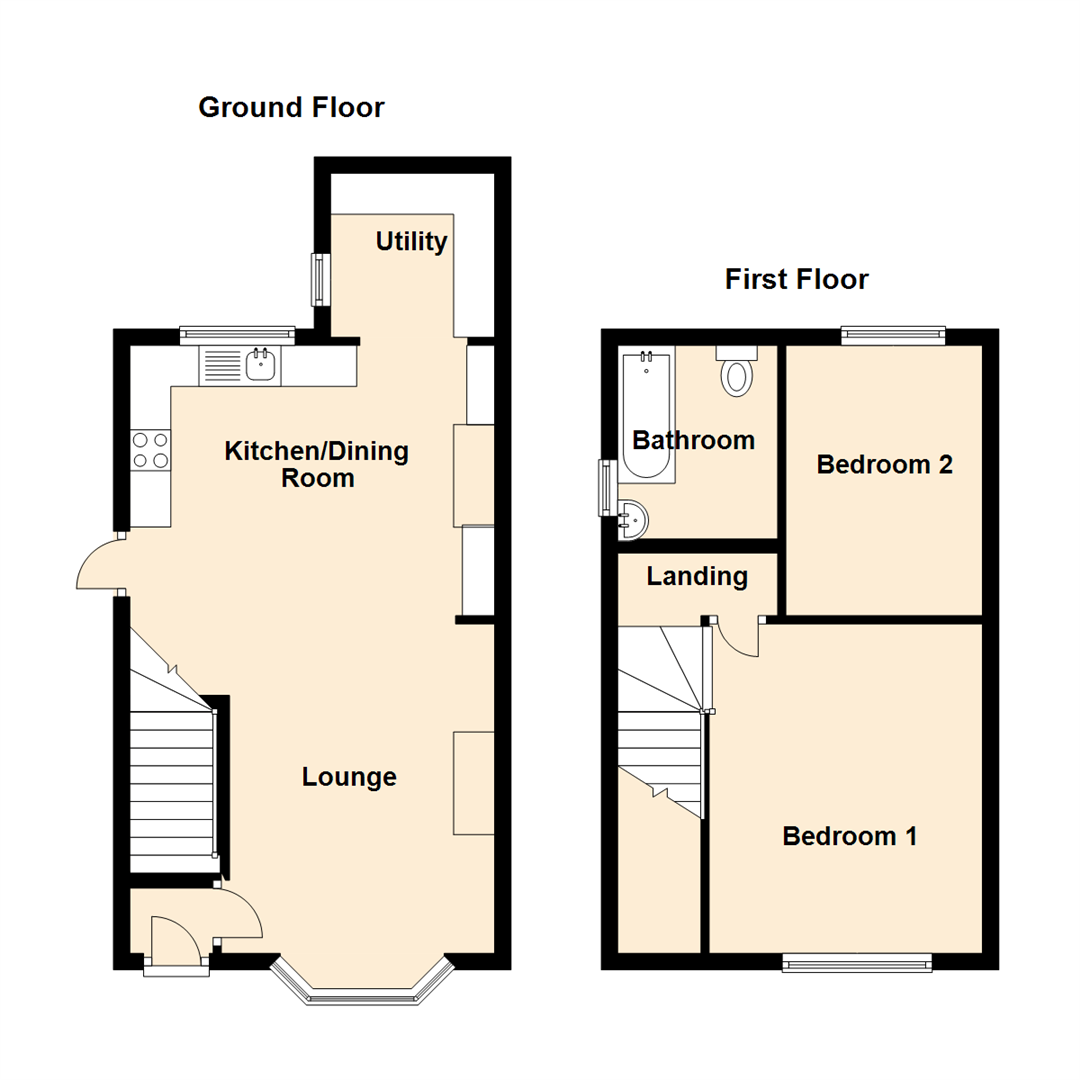2 Bedrooms Semi-detached house for sale in Canterbury Road, Willesborough, Ashford TN24 | £ 229,995
Overview
| Price: | £ 229,995 |
|---|---|
| Contract type: | For Sale |
| Type: | Semi-detached house |
| County: | Kent |
| Town: | Ashford |
| Postcode: | TN24 |
| Address: | Canterbury Road, Willesborough, Ashford TN24 |
| Bathrooms: | 1 |
| Bedrooms: | 2 |
Property Description
A beautifully presented two bedroom semi detached house situated in Canterbury Road, South Willesborough. The property benefits from off road parking for two cars and is double glazed, gas centrally heated and functioning solid fuel fireplaces in the lounge and kitchen diner. The accommodation comprises entrance hall with stairs to the first floor landing and door to the lounge with bay window overlooking the front of the property, fully functioning open fireplace. The lounge opens into the kitchen diner with range of worksurfaces to three walls with drawers and cupboards under and eye level cupboards over. There is a fitted oven and hob with extractor and door opening into the pedestrian side acces running front to back. The kitchen overlooks the rear cottage garden and opens into a utility area with space and plumbing for a washing machine, work surfaces and small side window. There is a useful under stair storage area off the kitchen which has space for fridge and inset sink unit with mixer tap over.
On the first floor there are two bedrooms and a family bathroom. The master bedroom has large over stair cupboard and overlooks the front of the property whilst the rear bedroom enjoys an aspect over the cottage garden and also benefits from storage cupboard. The family bathroom has bath with electric over bath shower and screen together with chrome mixer tap and shower attachment.
To the front of the property there is an area given over to parking for two cars and to the rear a pretty cottage garden with shed benefiting from light and power.
Hall
Lounge (4.02m x 4.45m (13'2" x 14'7"))
Bay window to front, fireplace, door to:
Kitchen/Dining Room (3.30m x 4.45m (10'10" x 14'7"))
Window to rear, fireplace, open plan to:
Utility (2.00m x 2.00m (6'7" x 6'7"))
Window to side, open plan, door to:
Landing
Bedroom 1 (4.02m x 3.33m (13'2" x 10'11"))
Window to front, door to:
Bedroom 2 (3.30m x 2.40m (10'10" x 7'10"))
Window to rear.
Bathroom
Window to side.
Property Location
Similar Properties
Semi-detached house For Sale Ashford Semi-detached house For Sale TN24 Ashford new homes for sale TN24 new homes for sale Flats for sale Ashford Flats To Rent Ashford Flats for sale TN24 Flats to Rent TN24 Ashford estate agents TN24 estate agents



.png)











