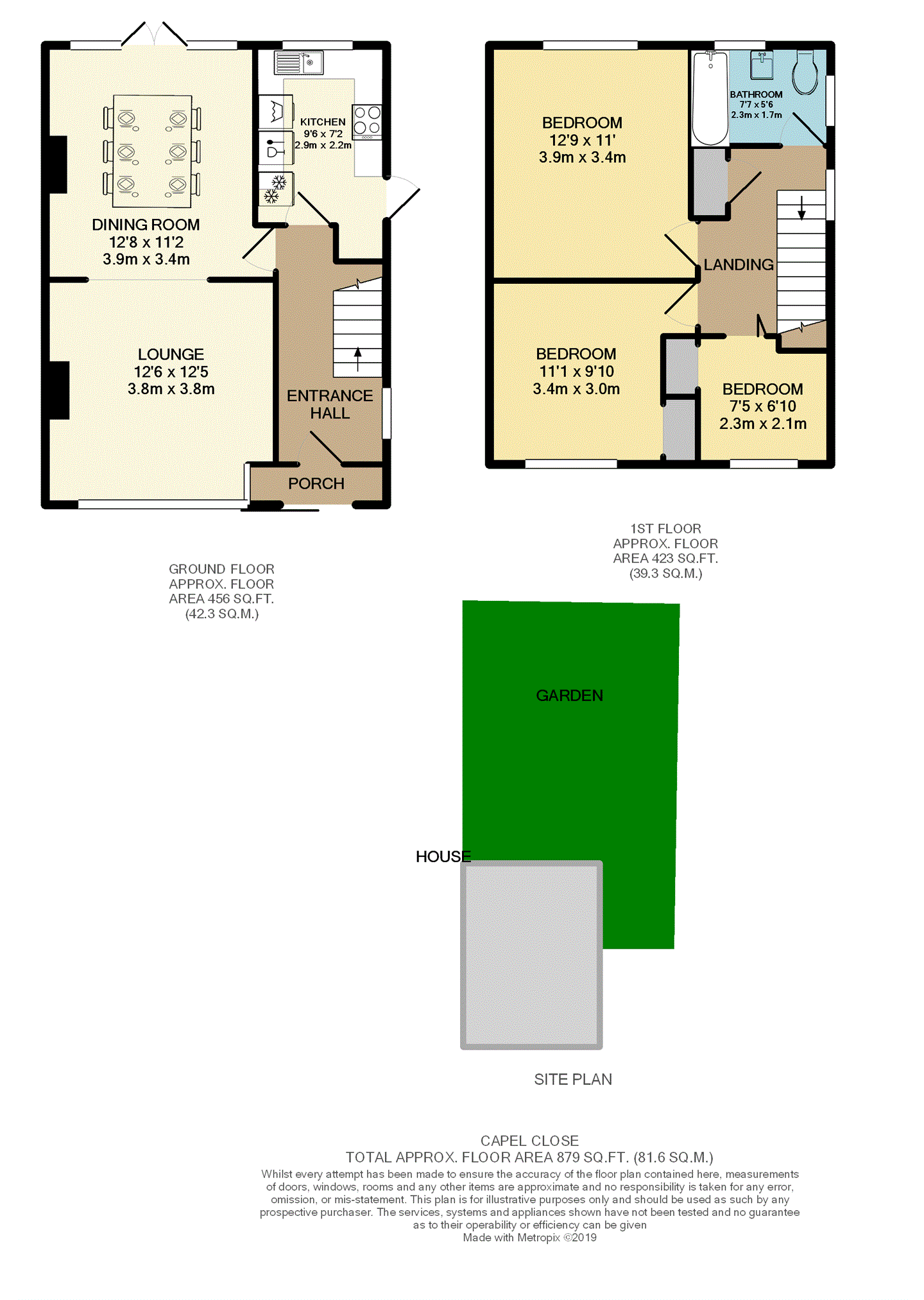3 Bedrooms Semi-detached house for sale in Capel Close, Corringham, Stanford-Le-Hope SS17 | £ 335,000
Overview
| Price: | £ 335,000 |
|---|---|
| Contract type: | For Sale |
| Type: | Semi-detached house |
| County: | Essex |
| Town: | Stanford-Le-Hope |
| Postcode: | SS17 |
| Address: | Capel Close, Corringham, Stanford-Le-Hope SS17 |
| Bathrooms: | 1 |
| Bedrooms: | 3 |
Property Description
Cul de sac positioned 3 bedroom semi det family home *** off road parking to front ** side space area ** scope to extend strc *** lounge and dining room *** great garden *** well positioned for corringham town centre and stanford le hope town and train station ***very nice home,
entrance porch 7'6" x 2'3" Accessed via sliding door, Door to Entrance Hall
entrance hall: 13' x 5'10" (3.96m x 1.78m) The entrance hall is nicely presented with double glazed window to side allowing natural light in to this area . Stairs to 1st floor landing, Fitted carpet, radiator and coved ceiling .
Kitchen : 9'6" plus recess x 7'2" (2.9m plus recess x 2.18m ) The kitchen is positioned to the rear of the home and has outlook to the garden via double glazed window, also double glazed door gives access to exterior at side . The kitchen has tiled flooring, inset ceiling lighting and appliances negotiable to remain include Dishwasher, washing machine, oven and hob plus fridge freezer .
Dining room : 12'8" x 11'2" (3.86m x 3.4m ) The dining room is positioned at rear with nice benefit of double glazed french doors and side light panels giving visual and access to the rear garden . Fitted carpet, coved ceiling and radiator . The Dining room has open plan style linking to the lounge
lounge: 12'5" x 12'6" max (3.78m x 3.81m max) The lounge is very well presented and is positioned to the front with attractive half bay styling, fitted carpet, double glazed window and radiator heating .
Landing : The landing area has double glazed window to the side, fitted carpet, access to loft space via overstandard sized hatch and drop down ladder . Built in cupboard
bedroom 1: 12'9" x 11' max (3.89m x 3.35m max ) The master bedroom has good dimensions and benefit of outlook over rear garden via a double glazed window . Fitted carpet, radiator heating and coved ceiling .
Bedroom 2 : 11' max x 9'10" max (3.35m max x 3m max) Bedroom 2 is nicely designed for function and decoration and has double glazed window to the front, recess providing wardrobe/storage space, fitted carpet and radiator
bedroom 3 : 9'4" max >7'5" x 6'10" max (2.84m max >2.26m x 2.08m max ) Bedroom 3 again has been designed well for presentation and function with recess utilised . Double glazed window to the front, fitted carpet and radiator
bathroom : 7'7"x 5'6" (2.31m x 1.68m ) The bathroom has spa jet style bath, wash basin and wc complimented by dual aspect double glazed windows giving good natural light and ventilation, Radiator, tiled floor and walls
front exterior : Off road parking provided, dual access to further hard standing area at side of property
side garden : Approx 11' x 9' Useful area currently utilised with storage shed .
Rear garden ; Approx 36' plus side garden x 30' . We understand from client the garden benefits facing southerly ( see map ) The garden is nicely presented with lawn and patio
Consumer Protection from Unfair Trading Regulations 2008.
The Agent has not tested any apparatus, equipment, fixtures and fittings or services and so cannot verify that they are in working order or fit for the purpose. A Buyer is advised to obtain verification from their Solicitor or Surveyor. References to the Tenure of a Property are based on information supplied by the Seller. The Agent has not had sight of the title documents. A Buyer is advised to obtain verification from their Solicitor. Items shown in photographs are not included unless specifically mentioned within the sales particulars. They may however be available by separate negotiation. Buyers must check the availability of any property and make an appointment to view before embarking on any journey to see a property.
Property Location
Similar Properties
Semi-detached house For Sale Stanford-Le-Hope Semi-detached house For Sale SS17 Stanford-Le-Hope new homes for sale SS17 new homes for sale Flats for sale Stanford-Le-Hope Flats To Rent Stanford-Le-Hope Flats for sale SS17 Flats to Rent SS17 Stanford-Le-Hope estate agents SS17 estate agents



.png)










