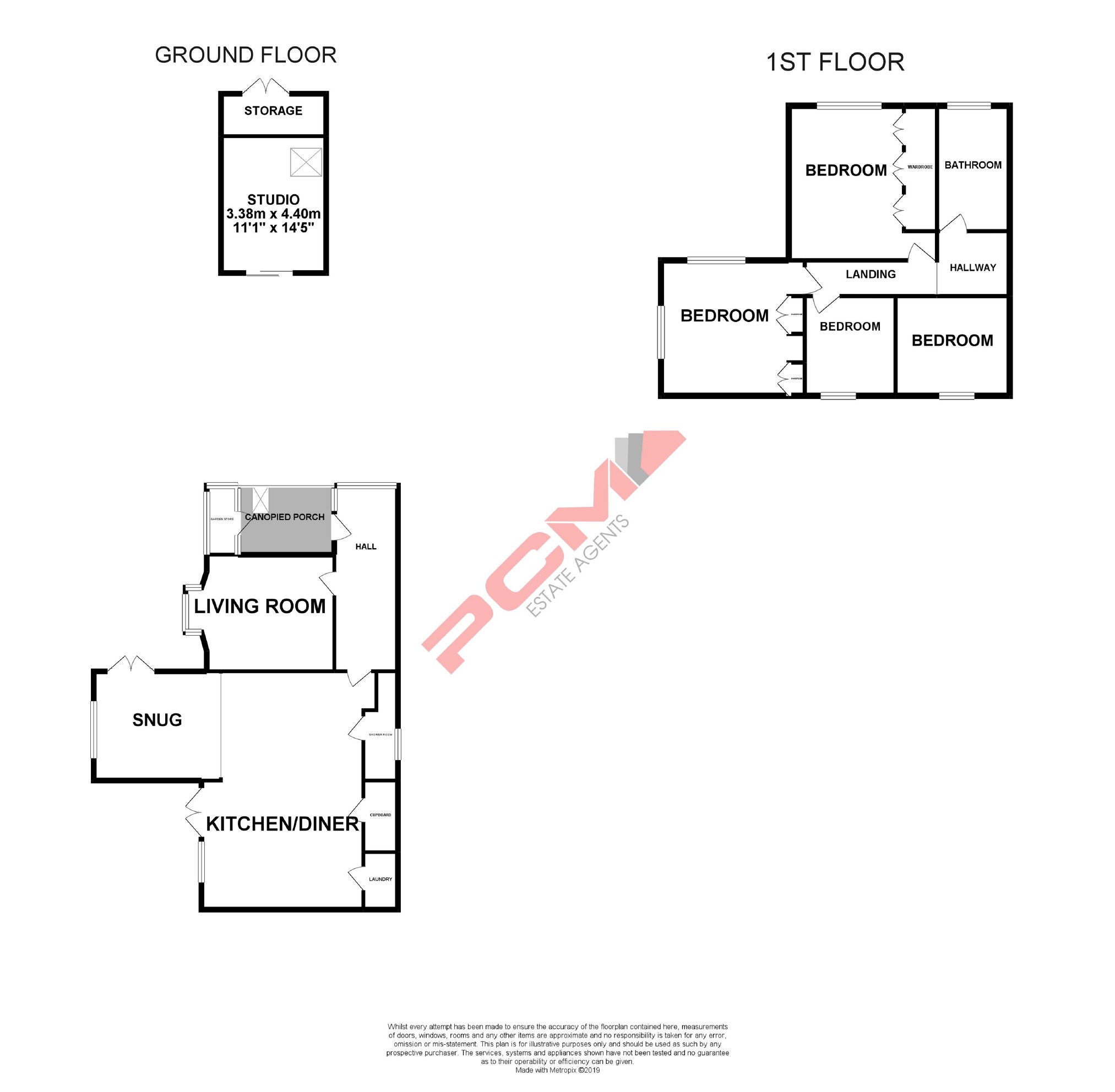4 Bedrooms Semi-detached house for sale in Caple Gardens, St Leonards-On-Sea, East Sussex TN38 | £ 500,000
Overview
| Price: | £ 500,000 |
|---|---|
| Contract type: | For Sale |
| Type: | Semi-detached house |
| County: | East Sussex |
| Town: | St. Leonards-on-Sea |
| Postcode: | TN38 |
| Address: | Caple Gardens, St Leonards-On-Sea, East Sussex TN38 |
| Bathrooms: | 2 |
| Bedrooms: | 4 |
Property Description
Situated in a unique location off one of the most desirable roads in St Leonards, within easy reach of the sea, station and Norman Road, sits this superbly presented character victorian four bedroomed home. Requiring immediate viewing to be appreciated, with its many features and benefits including 30'2 kitchen/dining family room, separate lounge, character features including fireplaces, picture rails and exposed floorboards, four well proportioned bedrooms, plus garden studio/office, downstairs waterfall shower room and wc, smart family bathroom and wc, off road parking for multiple vehicles and beautifully mature and landscaped garden to the front and rear of the property.
Situated 10 minutes from the centre of St Leonards with its expanding bars, galleries and cafés and easy access to bus routes to Hastings town centre and the Old Town. There are 2 mainline stations within easy reach, a range of shopping and recreational facilities nearby and seafront /promenade.
The only way to truly appreciate this stunning home is to arrange an immediate viewing via the owners agents on . Call now to avoid disappointment.
Canopied Entrance Porch
With exterior light and tiled floor, front door to:
Entrance Hall
Lead light feature to front aspect, staircase rising to upper floor accommodation with storage space under stairs, exposed floors, radiator.
Lounge (16'4 x 11'8 into alcove (4.98m x 3.56m into alcove))
Double glazed bay window to side aspect, further double glazed window to front aspect, feature fire surround with tiled inset and hearth and open fire, fitted low line cupboards with shelving above to either side of chimney breast, picture rail, radiator, exposed floorboards, return door to hallway.
Kitchen/Dining/Family Room (30'2 max narrowing to 16'7 x 25'1 max (9.19m max narrowing to 5.05m x 7.65m max))
Double glazed windows to rear and side aspect, double glazed double doors opening to front garden, two radiators, stainless steel inset one and a half bowl sink with mixer tap over, range of modern base units comprising cupboards and drawers set beneath working surfaces, stainless steel chimney style cooker hood over stainless steel inset five burner gas hob, stainless steel double oven, integrated dishwasher, insert ceiling spotlighting, further door to walk way, door to walk in larder cupboard, door to utility cupboard with plumbing for washing machine and wall mounted gas boiler, double glazed double doors opening to rear garden. Door to:
Shower Room
Double glazed window to side aspect, tiled shower cubicle with rainwater fall shower and mixer spray attachment, wash hand basin set inset vanity unit beneath with mixer tap over, low level wc, inset ceiling spotlighting, radiator.
First Floor Landing
Radiator, exposed floorboards.
Bedroom One (14'8 max x 12'9 max (4.47m max x 3.89m max))
Double glazed window to front aspect, radiator, feature fire surround, picture rail, trap hatch to loft space, built-in wardrobes with cupboard over, return door to landing.
Bedroom Two (11'3 max x 11' max (3.43m max x 3.35m max))
Double glazed windows to front and side aspect, built-in cupboards, exposed floorboards, picture rail, radiator, return door to landing.
Bedroom Three (12' max x 8'9 max (3.66m max x 2.67m max))
Double glazed window to rear aspect, radiator, exposed floorboards, return door to landing.
Bedroom Four (8'11 x 7'9 plus recess (2.72m x 2.36m plus recess))
Double glazed window to rear aspect, built-in low line cupboard with fitted shelving over, picture rail, radiator, return door to landing.
Bathroom
Double glazed window to front aspect, part tiled walls, panelled bath with tiled surround, low level wc with concealed cistern, wash hand basin with mixer tap over set into shelving beneath, tiled floor, heated towel rail, return door to landing.
Front Garden
Of a good size laid principally to lawns with paved seating area and pergola, mature trees and shrubs, fruit trees, gated to front providing access to block paved driveway providing off road parking for multiple vehicles.
Studio/Garage
Garage has been converted for storage space to the front with up-an-over door and at the rear a large Studio/Office/Games Room measuring 18'6 max x 10'6 max with window to front aspect, velux window to side aspect, mezzanine level, light and power, double glazed sliding patio doors to front opening onto front garden.
Rear Garden
Good sized patio with trees and shrubs, fruit trees, steps up to area of lawn, further trees and shrubs, children's playhouse with fitted climbing wall and side access gate and outside tap.
You may download, store and use the material for your own personal use and research. You may not republish, retransmit, redistribute or otherwise make the material available to any party or make the same available on any website, online service or bulletin board of your own or of any other party or make the same available in hard copy or in any other media without the website owner's express prior written consent. The website owner's copyright must remain on all reproductions of material taken from this website.
Property Location
Similar Properties
Semi-detached house For Sale St. Leonards-on-Sea Semi-detached house For Sale TN38 St. Leonards-on-Sea new homes for sale TN38 new homes for sale Flats for sale St. Leonards-on-Sea Flats To Rent St. Leonards-on-Sea Flats for sale TN38 Flats to Rent TN38 St. Leonards-on-Sea estate agents TN38 estate agents



.png)











