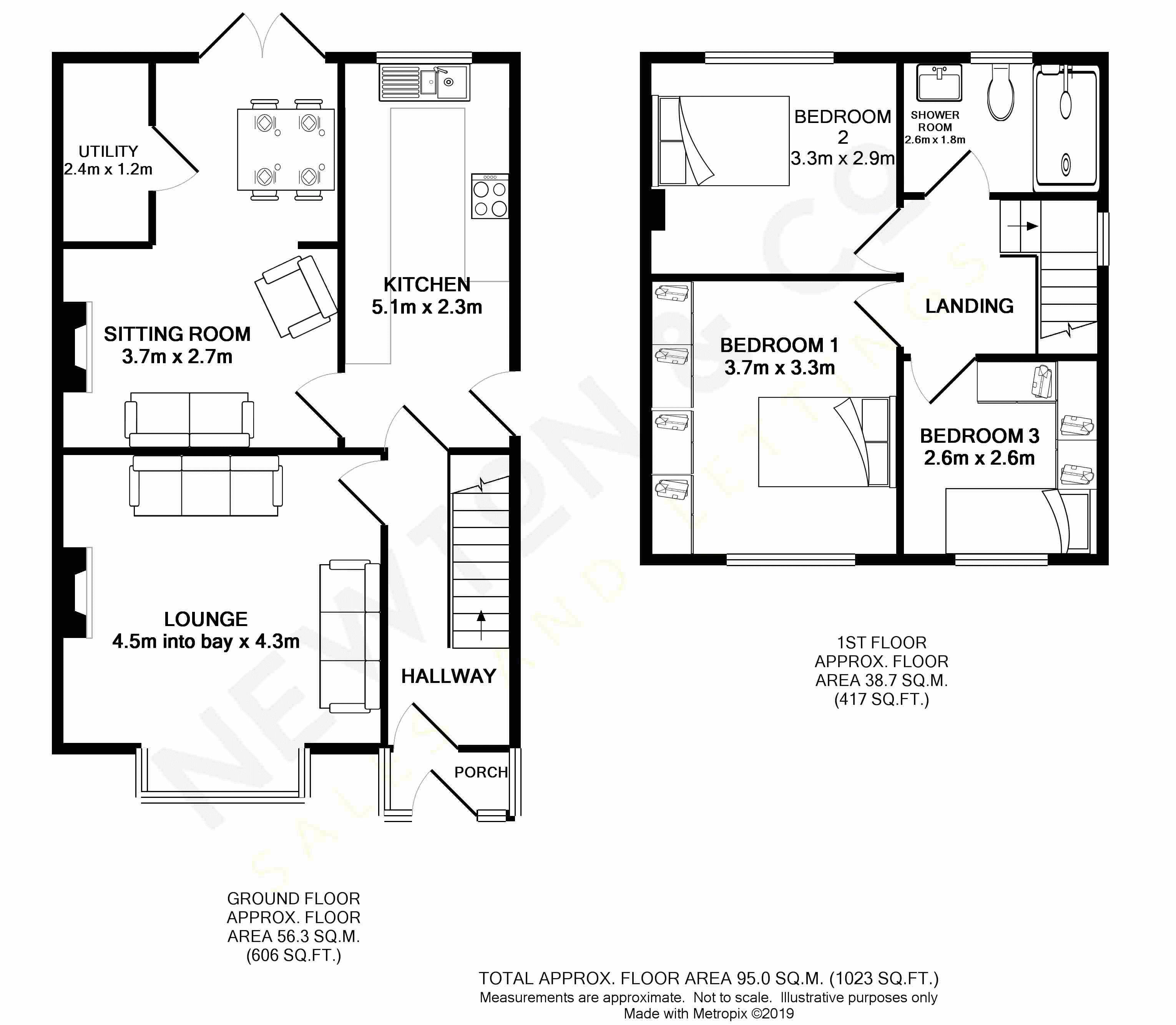3 Bedrooms Semi-detached house for sale in Captains Clough Road, Heaton, Bolton BL1 | £ 170,000
Overview
| Price: | £ 170,000 |
|---|---|
| Contract type: | For Sale |
| Type: | Semi-detached house |
| County: | Greater Manchester |
| Town: | Bolton |
| Postcode: | BL1 |
| Address: | Captains Clough Road, Heaton, Bolton BL1 |
| Bathrooms: | 1 |
| Bedrooms: | 3 |
Property Description
Newton & Co are pleased to offer for sale this immaculately presented bay fronted semi detached property set in a popular location close to local amenities in Heaton, Bolton. Accommodation briefly comprises, entrance porch, hallway, lounge, open plan sitting room/ diner and contemporary kitchen to ground floor. Rising to the first floor you will find a fitted master bedroom second double bedroom, a third single bedroom with fitted wardrobes along with a modern shower room. Externally the property offers well-kept low maintenance block-paved patio gardens both front and rear. Additional benefits include gas central heating and UPVC double glazing.
Ground Floor
Entrance Porch
UPVC double glazed windows and door leading into property. Ceiling light point. Tiled flooring. Door leading through to:
Hallway (12' 8'' x 5' 7'' (3.85m x 1.70m))
Ceiling light point. Radiator. Staircase leading to first floor landing with under stair storage cupboard. Access through to kitchen & lounge.
Lounge (13' 11'' x 12' 8'' (4.25m x 3.85m plus bay))
UPVC double glazed bay windows to front elevation. Ceiling light point. Radiator. Gas fire with feature surround.
Kitchen (16' 9'' x 7' 3'' (5.10m x 2.20m))
Modern kitchen comprising of a range of wall and base units in a cream gloss finish. 'Silestone' worktop with contemporary sink and half with drainer. Integrated electric oven with 4-ring gas hob and stainless steel extractor above. Space for freestanding fridge/ freezer. UPVC double glazed window to rear elevation. 'Rock' door leading out onto side elevation. Recessed spotlighting to ceiling. Heated towel rail. Access through to:
Sitting Room (12' 2'' x 8' 8'' (3.70m x 2.65m))
Gas fire with feature surround. Ceiling light point. Radiator. Open plan through to:
Dining Room (8' 6'' x 8' 0'' (2.60m x 2.45m))
With UPVC French doors opening out onto rear garden. Two wall light points. Access through to:
Utility Cupboard (8' 0'' x 3' 11'' (2.45m x 1.20m))
Housing washing machine and boiler. Ceiling light point.
First Floor
Landing
UPVC double glazed window to side elevation. Ceiling light point. Loft hatch access.
Bedroom One (12' 4'' x 9' 2'' (3.75m x 2.80m to robes))
Double room with fitted wardrobes and dressing table. UPVC double glazed window to front elevation. Two ceiling light points. Radiator.
Bedroom Two (10' 10'' x 9' 4'' (3.30m x 2.85m))
Double room with UPVC double glazed window to rear elevation. Ceiling light point. Radiator.
Bedroom Three (8' 8'' x 8' 8'' (2.65m x 2.65m))
Built-in wardrobes. UPVC double glazed window to front elevation. Ceiling light point. Radiator.
Shower Room (8' 8'' x 5' 11'' (2.65m x 1.80m))
Modern shower room comprising w.C, pedestal wash hand basin and double walk-in shower enclosure with glazed screen. UPVC double glazed window to rear elevation. Recessed spotlights to ceiling. Heated towel rail. Tiled elevations and flooring.
Externally
Front Garden
Well maintained block-paved patio enclosed with dwarf brick wall and wrought iron gate. Access to rear garden.
Rear Garden
Low maintenance block-paved garden with timber fence panel surround and storage shed.
Property Location
Similar Properties
Semi-detached house For Sale Bolton Semi-detached house For Sale BL1 Bolton new homes for sale BL1 new homes for sale Flats for sale Bolton Flats To Rent Bolton Flats for sale BL1 Flats to Rent BL1 Bolton estate agents BL1 estate agents



.png)











