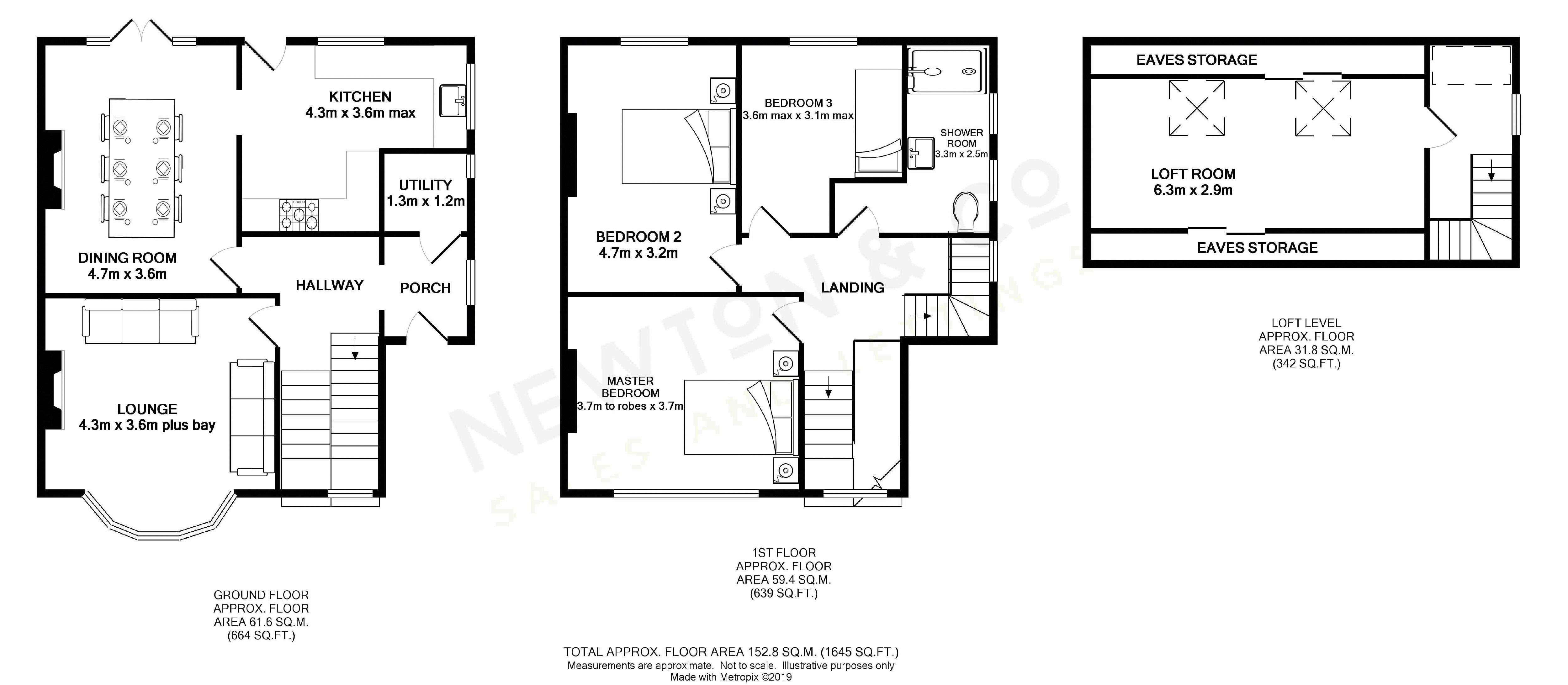3 Bedrooms Semi-detached house for sale in Captains Clough Road, Heaton, Bolton BL1 | £ 200,000
Overview
| Price: | £ 200,000 |
|---|---|
| Contract type: | For Sale |
| Type: | Semi-detached house |
| County: | Greater Manchester |
| Town: | Bolton |
| Postcode: | BL1 |
| Address: | Captains Clough Road, Heaton, Bolton BL1 |
| Bathrooms: | 1 |
| Bedrooms: | 3 |
Property Description
Showcase viewing Saturday 1st June between 11:00 - 12:00. Viewings can be made prior to this Showcase, please call the office .
Newton & Co are delighted to offer for sale this deceptively spacious period semi detached home set on a popular road in Smithills bordering Heaton, Bolton. Tucked behind flourishing hedge row bushes, you will find this gem of a property. The interior accommodation briefly comprises; entrance porch, utility room, hallway, bay fronted lounge, dining room opening out onto rear patio, fitted kitchen. Rising to the first floor level you will find the master bedroom with fitted wardrobes and drawers, second double bedroom, a third bedroom and a contemporary shower room featuring under floor heating. A bespoke staircase leads up to the second floor loft room with velux windows looking out over the rooftops towards the hills of Bolton. Externally the property offers landscaped paved pathways to the front and side with artificial lawn . To the side of the property you will find driveway parking and to the rear, a quaint paved enclosed patio providing a great outdoor entertaining area.
Ground Floor
Entrance Porch (6' 5'' x 4' 9'' (1.95m x 1.45m))
UPVC door leading into the entrance vestibule. UPVC window to side elevation. Ceiling light point.
Hall
Staircase with solid timber spindalls and handrails leading up to the first floor landing. Feature UPVc leaded double glazed window tucked under the stairs to the front elevation. Ceiling light point. Radiator.
Lounge (14' 1'' x 11' 10'' (4.30m x 3.60m plus bay))
UPVC double glazed bay window to front elevation. Gas fire set into feature stone fireplace with bespoke solid timber surround. Ceiling light point with ceiling rose. Radiator.
Dining Room (15' 3'' x 11' 10'' (4.65m x 3.60m))
UPVC French doors leading out onto rear patio. Ceiling light point. Feature fire surround. Radiator. Archway leading through to:
Kitchen (13' 11'' x 11' 8'' (4.25m x 3.55m max))
Fitted with a range of wall and base units in French farm house style, finished in oak. Contrasting Askila worktop with Belfast sink and drainer grooves. Integrated fridge, freezer and dishwasher. Space for freestanding Range style oven with concealed extractor. UPVC windows to side and rear elevations with UPVC stable door leading out onto rear patio. Two ceiling light points. Radiator. Tiled flooring.
Utility Room (4' 1'' x 3' 11'' (1.25m x 1.20m))
Accessed via the entrance porch. Plumbed for washing machine and dryer. UPVC double glazed window to side elevation. Ceiling light point.
First Floor
Landing
Large UPVC feature leaded window to front elevation. Ceiling light point. Bespoke staircase leading up to second floor loft room.
Master Bedroom (12' 0'' x 11' 10'' (3.65m x 3.60m to robes))
Double room featuring fitted wardrobes with matching drawers and bedside drawers. UPVC double glazed window to front elevation. Ceiling light point. Radiator.
Bedroom Two (15' 3'' x 10' 6'' (4.65m x 3.20m))
Double room. UPVC double glazed window to rear elevation. Ceiling light point. Radiator.
Bedroom Three (10' 0'' x 11' 8'' (3.05m x 3.55m max))
UPVC double glazed window to rear elevation. Ceiling light point. Radiator.
Shower Room (10' 10'' x 4' 3'' (3.30m x 1.30m) (3.17m at widest pt))
Contemporary shower room featuring w.C, wall hung vanity wash hand basin and large walk in shower enclosure with glazed screen. Tiled elevations and flooring with feature mosaics and under floor heating. Two UPVC double glazed windows to side elevation. Recessed spotlights. Heated towel rail.
Second Floor
Landing
UPVC double glazed window to side elevation. Ceiling light point. Door access through to:
Loft Room (20' 8'' x 9' 6'' (6.30m x 2.90m))
With two large Velux windows to rear elevation. Ceiling light point. Radiator. Laminate flooring. Access to eaves storage on both sides.
Externally
Front Garden
Red brick wall enclosing the garden with hedge row frontage. Paved pathway leading to low maintenance artificial lawn.
Rear Garden
Indian stone flagged rear patio enclosed with timber fencing and gated access to the rear and side elevations. Outdoor tap and feature lighting posts. Two storage sheds 10x5ft/ 7x 2.5ft both with light point and largest with power.
Driveway
Paved driveway to the side elevation offering off road parking for one car.
Property Location
Similar Properties
Semi-detached house For Sale Bolton Semi-detached house For Sale BL1 Bolton new homes for sale BL1 new homes for sale Flats for sale Bolton Flats To Rent Bolton Flats for sale BL1 Flats to Rent BL1 Bolton estate agents BL1 estate agents



.png)











