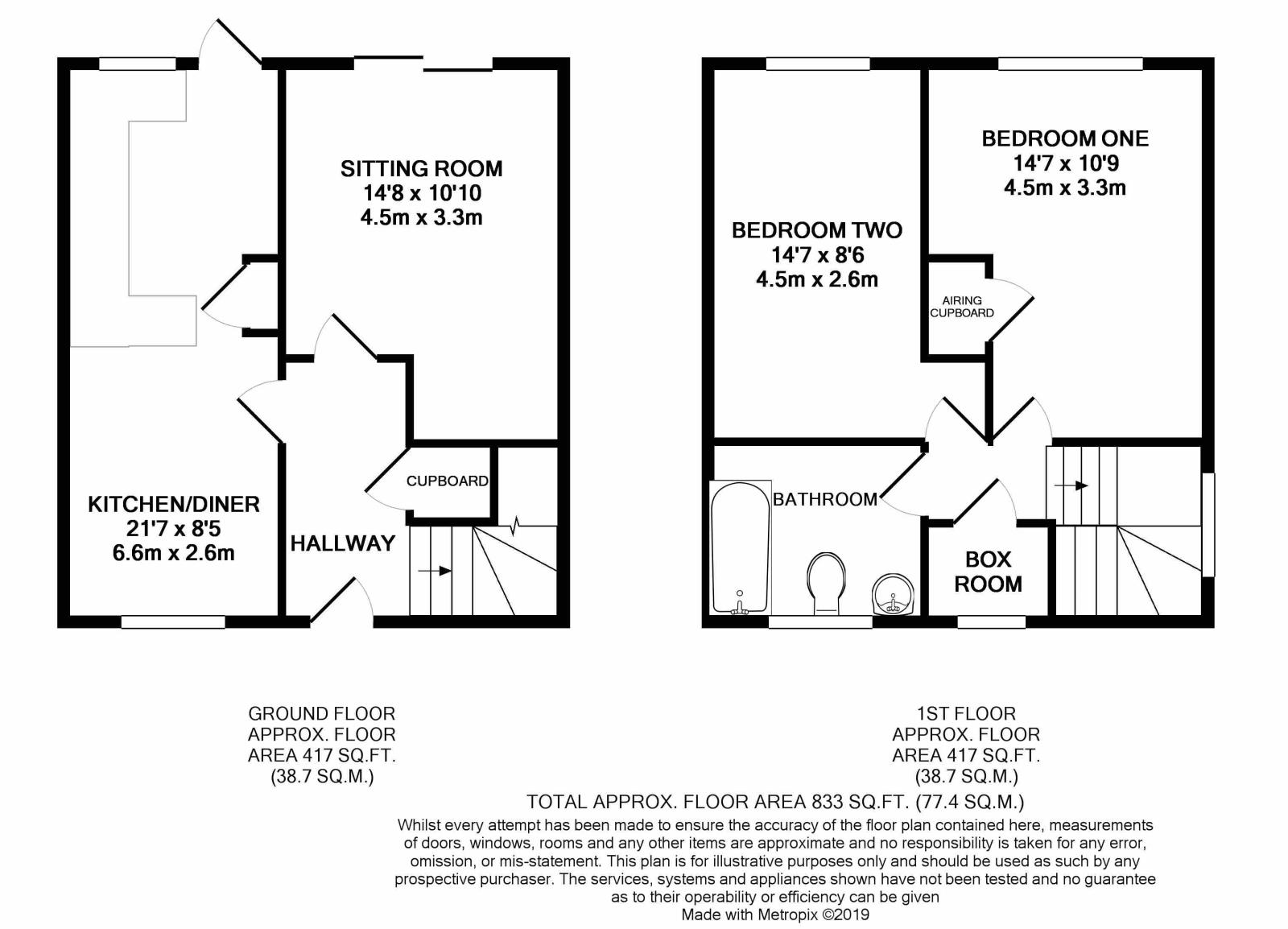2 Bedrooms Semi-detached house for sale in Capulet Road, Salisbury SP1 | £ 229,950
Overview
| Price: | £ 229,950 |
|---|---|
| Contract type: | For Sale |
| Type: | Semi-detached house |
| County: | Wiltshire |
| Town: | Salisbury |
| Postcode: | SP1 |
| Address: | Capulet Road, Salisbury SP1 |
| Bathrooms: | 0 |
| Bedrooms: | 2 |
Property Description
A modern semi-detached home offered to the market in good basic order throughout but providing great potential to modernise and/or extend (subject to planning consent). 18 Capulet Road has been a well maintained home, recently benefitting from the installation of gas heating. Situated in a quiet cul-de-sac setting on the northern side of the city, the property enjoys a great position and outlook, within walking distance of the city centre but with open countryside also on its doorstep. Currently laid out as a very generous two bedroom house, potential exists to re-model or extend to create a third (or possibly fourth) bedroom, subject to planning. 18 Capulet Road has a driveway, providing off road parking for two cars comfortably. The rear garden is also a real feature and holds huge potential. To the rear of Capulet Road is open downland which provides a pleasant outlook and is perfect for walking. A nearby pathway/cycleway gives easy access right into the heart of Salisbury.
Directions
Proceed to the Castle Road, turning left in to Stratford Road. Follow Stratford Road for some time passing Waters Road and Chatham Close on your right. Turn left in to Hathaway Close and then second left in to Capulet Road. Number 18 can be found on the right hand side.
Glazed front door to:
Entrance Hall – Stairs to the first floor with generous cupboard under and power. Radiator.
Sitting Room (3.3m x 4.47m max reducing to 3.41m)
Window overlooking the rear garden. Radiator.
Kitchen/Dining Room (6.57m x 2.57m)
Dining area with window to front aspect. Radiator and wall lights. The kitchen area has a matching range of wall and base units with worksurface over. Space for cooker and serving fridge. Inset stainless steel sink unit and tiled splashbacks. Breakfast bar. Large broom cupboard. Part glazed door and window to rear garden.
Half landing – Window to side.
Landing – Access to loft housing gas combination boiler.
Bedroom One (4.45m x 3.27m)
Window to the rear aspect overlooking the garden and open downland beyond. Large full height linen cupboard. Radiator.
Bedroom Two (4.45m x 2.6m)
Window to rear aspect overlooking the garden and open downland beyond. Radiator.
Box room/study (1.85m x 1m)
Window to front aspect.
Bathroom (2.17m x 2m)
White bath, WC and wall-hung basin. Tiled splashbacks, radiator and obscure glazed window.
Outside
To the front of the house is a small area of lawn enclosed by a low level rail fence. Pathway leads to a small paved area and front door. Driveway to the side of the house which provides parking for two cars comfortably with gate to the rear garden.
The rear garden is a real feature of the house with huge potential for an extension (subject to planning consent) or to landscape.
Generous area of patio with outside tap and gate to side. Beyond are two flower beds with a level area of lawn. Enclosed by wooden fencing and mature hedgerow.
Property Location
Similar Properties
Semi-detached house For Sale Salisbury Semi-detached house For Sale SP1 Salisbury new homes for sale SP1 new homes for sale Flats for sale Salisbury Flats To Rent Salisbury Flats for sale SP1 Flats to Rent SP1 Salisbury estate agents SP1 estate agents



.png)