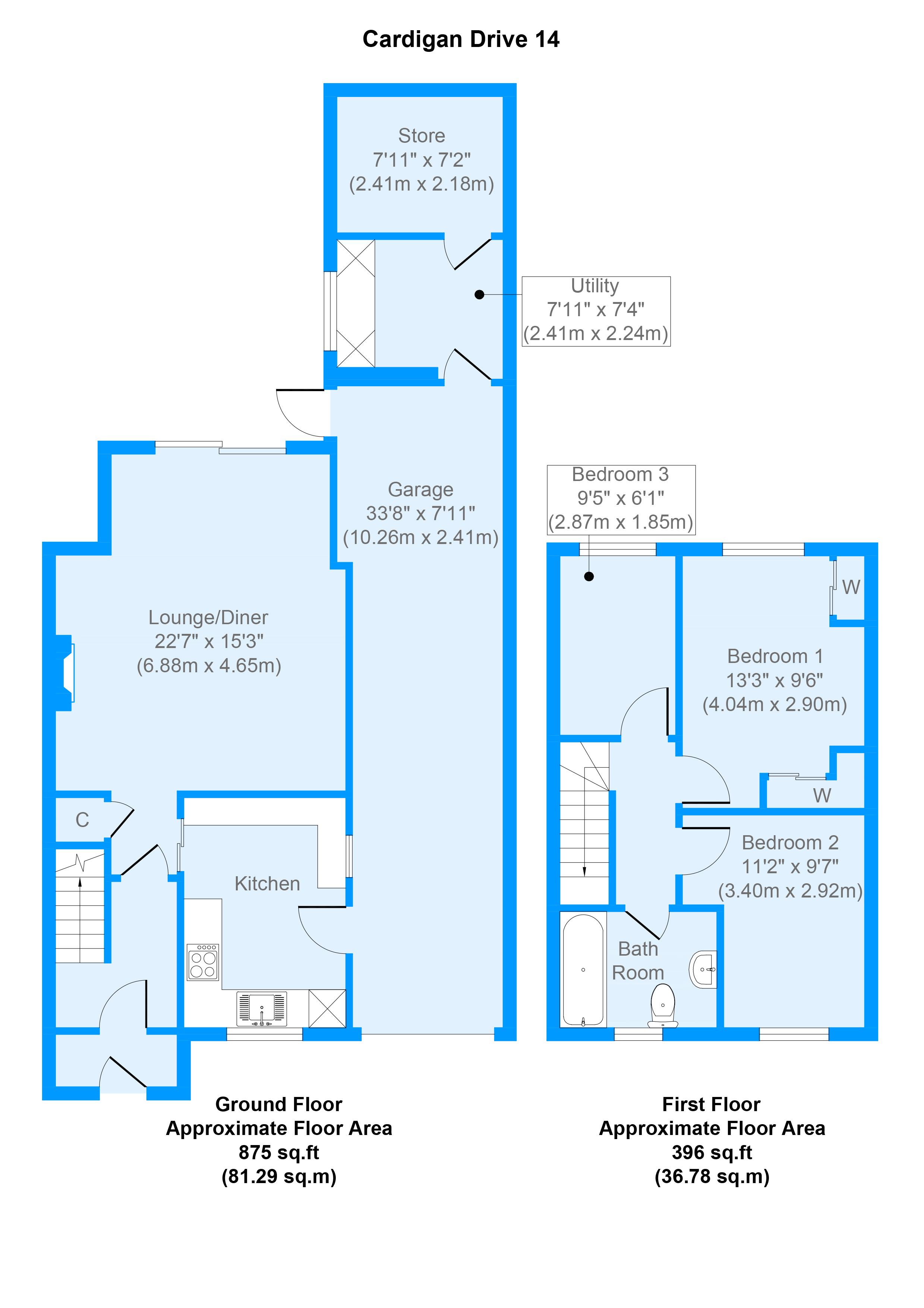3 Bedrooms Semi-detached house for sale in Cardigan Drive, Willenhall WV12 | £ 170,000
Overview
| Price: | £ 170,000 |
|---|---|
| Contract type: | For Sale |
| Type: | Semi-detached house |
| County: | West Midlands |
| Town: | Willenhall |
| Postcode: | WV12 |
| Address: | Cardigan Drive, Willenhall WV12 |
| Bathrooms: | 0 |
| Bedrooms: | 3 |
Property Description
L & S Prestige Estates Ltd Are Pleased To Offer For Sale This Well Presented Three Bed Extended Semi Detached Property Situated In A Quiet Cul-De-Sac On The Ever Popular Summer Hayes Estate In Willenhall. The Internal Accommodation Comprises Of Entrance Hall, Spacious Lounge/Diner, Fitted Kitchen, Separate Utility And Storeroom Located To The Rear Of The Garage. To The First Floor There Are Three Bedrooms And A Modern Refitted Family Bathroom. The Property Further Benefits From UPVC Double Glazing, Gas Central Heating Throughout And A Double Length Garage Which Offers Great Potential To Convert.
To The Outside There Is A Block Paved Driveway To The Fore With A Private Garden To The Rear.
Ideally Situated Close To Popular Local Schools, Great Transport Links And A Range Of Good Local Amenities.
A Great Family Home, Viewing Highly Recommended!
Brief description
L & S Prestige Estates Ltd Are Pleased To Offer For Sale This Well Presented Three Bed Extended Semi Detached Property Situated In A Quiet Cul-De-Sac On The Ever Popular Summer Hayes Estate In Willenhall. The Internal Accommodation Comprises Of Entrance Hall, Spacious Lounge/Diner, Fitted Kitchen, Separate Utility And Storeroom Located To The Rear Of The Garage. To The First Floor There Are Three Bedrooms And A Modern Refitted Family Bathroom. The Property Further Benefits From UPVC Double Glazing, Gas Central Heating Throughout And A Double Length Garage Which Offers Great Potential To Convert.
To The Outside There Is A Block Paved Driveway To The Fore With A Private Garden To The Rear.
Ideally Situated Close To Popular Local Schools, Great Transport Links And A Range Of Good Local Amenities.
A Great Family Home, Viewing Highly Recommended!
Access
The property is accessed via a block paved driveway leading to a timber glazed porch door.
Porch
Having brick dwarf wall with UPVC double glazed windows above, wall light, hardwood flooring and timber glazed door leading to the entrance hallway.
Entrance hall
Spacious hallway having ceiling light point, radiator, stairs to the first floor and laminate flooring.
Lounge/diner
22ft 07" x 15ft 03" (max)
Extended lounge/diner having ceiling light point, coving, five wall lights, inset living flame gas fire with slate hearth, aluminium double glazed patio doors to the rear garden and laminate flooring.
Kitchen
11ft 09" x 9ft
Having a range of wall and base units with complementary worktops over, tiled splash backs, stainless steel single bowl sink unit, integrated double oven, gas hob with extractor hood over, space and plumbing for dishwasher, wall mounted Potterton boiler, breakfast bar, UPVC double glazed window to the side aspect, UPVC double glazed window to the front aspect, vinyl flooring and UPVC double glazed door leading through to the garage.
Utility room
7ft 11" x 7ft 04" (Located To The Rear Of The Garage)
Having ceiling strip light, base unit with stainless steel sink unit, worktop with space and plumbing beneath for automatic washing machine and tumble dryer, UPVC double glazed window to the side aspect and door giving access to the rear store room.
Store Room 7ft 11" x 7ft 04"
Separate useful store room located to the rear of the utility and having ceiling light point.
Landing
Having ceiling light point and loft access.
Bedroom 1
13ft 03" x 9ft 06"
Having ceiling light point, built in wardrobes with over bed storage cupboards, radiator and UPVC double glazed window to the rear elevation.
Bedroom 2
11ft 02" x 9ft 07" (7ft 05"min)
Having ceiling light point, radiator and UPVC double glazed window to the front elevation.
Bedroom 3
9ft 05" x 6ft 01"
Having ceiling light point, radiator and UPVC double glazed window to the rear elevation.
Bathroom
8ft 03" x 8ft
A modern refitted family bathroom having low level W.C, vanity wash hand basin, panel bath with Triton electric shower over, part tiled walls, chrome ladder towel rail, airing cupboard, UPVC double glazed window to the front elevation and vinyl flooring.
Garage
33ft 03" x 7ft 11"
Double length garage having three ceiling strip lights, power points, timber double doors to the fore and UPVC double glazed pedestrian door to the rear garden.
This garage offers great potential to convert to more living space within the property.
Outside
To the fore is a block paved driveway and a shaped lawn.
The rear is fully enclosed with a lawn and mature shrub borders.
Tenure
Buyers are advised to obtain verification from their solicitors as to the Freehold/Leasehold status of the property and any fixtures and fittings. We believe this property to be freehold.
Property Location
Similar Properties
Semi-detached house For Sale Willenhall Semi-detached house For Sale WV12 Willenhall new homes for sale WV12 new homes for sale Flats for sale Willenhall Flats To Rent Willenhall Flats for sale WV12 Flats to Rent WV12 Willenhall estate agents WV12 estate agents



.png)











