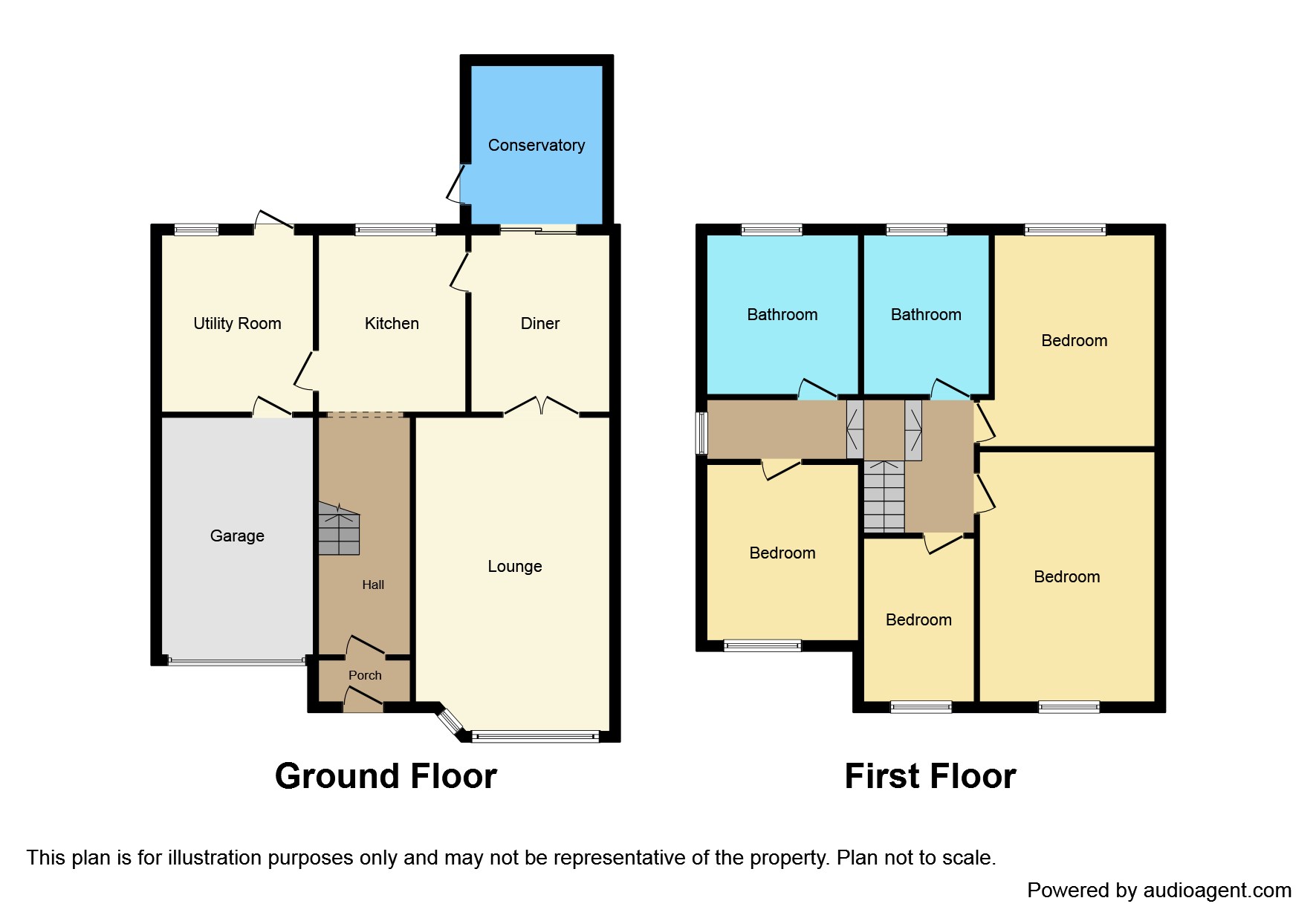4 Bedrooms Semi-detached house for sale in Cardinals Walk, Leicester LE5 | £ 260,000
Overview
| Price: | £ 260,000 |
|---|---|
| Contract type: | For Sale |
| Type: | Semi-detached house |
| County: | Leicestershire |
| Town: | Leicester |
| Postcode: | LE5 |
| Address: | Cardinals Walk, Leicester LE5 |
| Bathrooms: | 2 |
| Bedrooms: | 4 |
Property Description
A fantastic opportunity to purchase this extended four bedroom semi-detached home. The property is situated nicely within a cul de sac location and benefits from having a beautiful private south facing garden. The property in brief comprises of; Spacious lounge, Separate dining room, kitchen, utility room, four bedrooms and two bathrooms. Viewings are highly recommended to avoid disappointment
Entrance Hall
Main entrance door leads into welcoming entrance hallway with radiator and staircase leading to first floor landing.
Lounge (17' 5" x 10' 9" (5.3m x 3.265m))
A spacious light an airy lounge with Upvc bay window to front, double doors lead into dining room.
Dining Room (8' 5" x 8' 6" (2.568m x 2.601m))
This flexible dining room could also be utilised as a reception room with radiator and sliding patio doors into conservatory.
Kitchen (7' 11" x 8' 5" (2.408m x 2.567m))
Fitted with a range of base cupboards and drawers with contrasting work surfaces over, tiled splashbacks, single drainer sink unit with mixer tap over, plumbed for appliance, and Upvc double glazed window overlooking beautiful rear garden.
Utility Room (6' 6" x 9' 9" (1.989m x 2.974m))
Useful utility room which is plumbed for appliance, Upvc double glazed window to rear and door leading out onto garden.
Landing
Staircase form entrance hall leads onto spacious landing with access to all four bedrooms and both bathrooms.
Bedroom One (14' 11" x 9' 8" (4.554m x 2.945m))
Double bedroom with Upvc double glazed window to front aspect, two double door wardrobes, fitted knee hole dressing unit with top boxes over.
Bedroom Two (11' 5" x 10' 5" (3.486m x 3.168m))
Double bedroom with two double door wardrobes with top boxes over, radiator and Upvc double glazed window overlooking garden.
Bedroom Three (8' 10" x 7' 1" (2.687m x 2.15m))
With double glazed window to front and radiator.
Bedroom Four (10' 1" x 6' 8" (3.084m x 2.035m))
With double glazed window to front and radiator.
Bathroom One (8' 0" x 6' 3" (2.428m x 1.902m))
Three piece modern white suite comprising of bath with shower over, low flush wc, wash hand basin, partially tiled walling and frosted double glazed window to rear.
Bathroom Two (8' 7" x 6' 8" (2.625m x 2.035m))
Secondary bathroom with fitted three piece suite comprising of; Bath, wash hand basin, low flush wc, radiator and frosted double glazed window to rear
Garage/Store Room (13' 3" x 6' 8" (4.033m x 2.026m))
A great sized room which is Currently being used as a store room with power and lighting. This room could easily be converted into a further reception room or a downstairs bedroom.
Outside
To the front of the property there is a driveway with ample parking for two vehicles and leads to garage with double doors.
To the rear of the property there is a larger than average garden which is mainly laid to lawn with well stocked shrub, tree and flowering boundaries. There is also a decked seating area
Property Location
Similar Properties
Semi-detached house For Sale Leicester Semi-detached house For Sale LE5 Leicester new homes for sale LE5 new homes for sale Flats for sale Leicester Flats To Rent Leicester Flats for sale LE5 Flats to Rent LE5 Leicester estate agents LE5 estate agents



.png)











