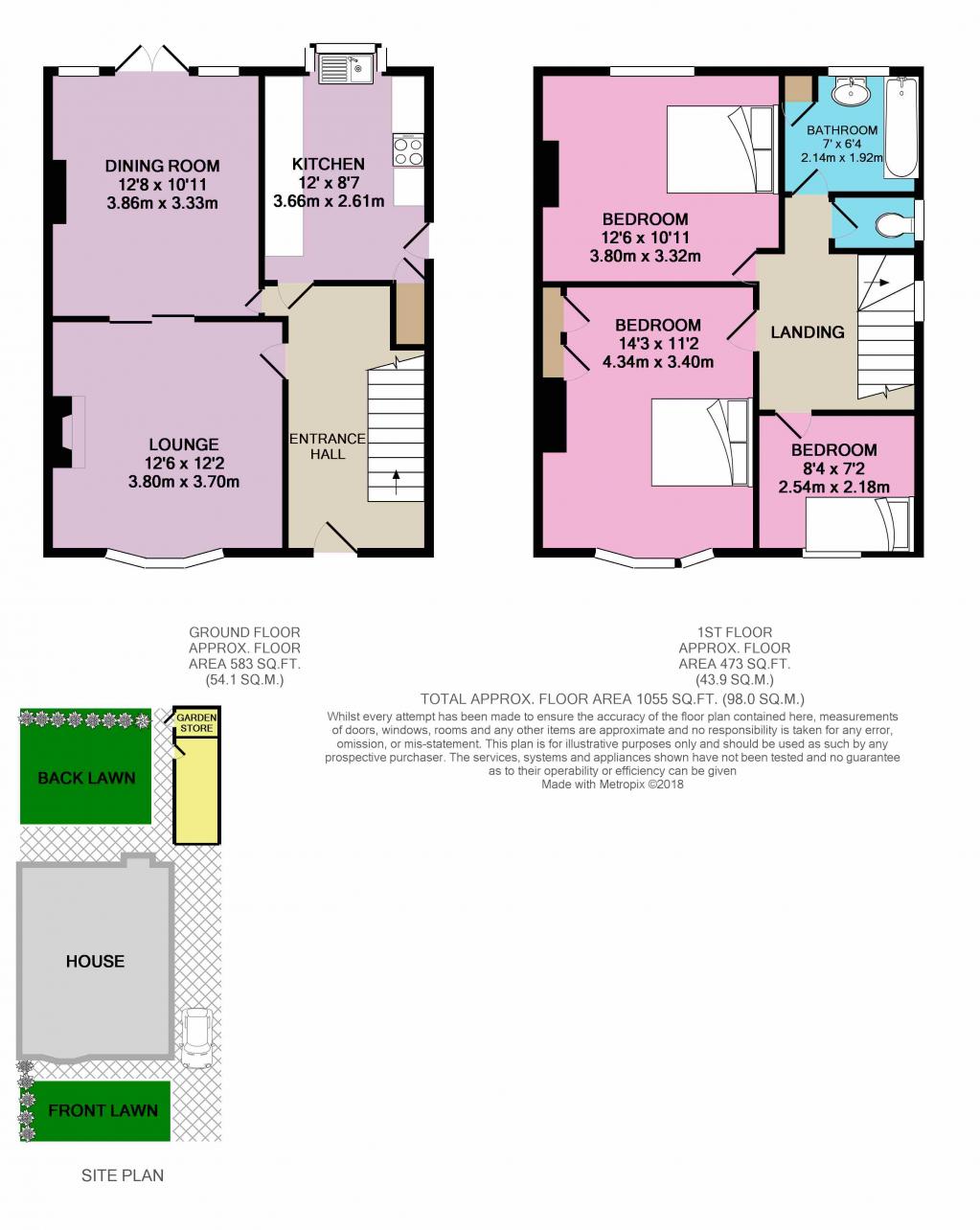3 Bedrooms Semi-detached house for sale in Cardoness Drive, Sheffield S10 | £ 280,000
Overview
| Price: | £ 280,000 |
|---|---|
| Contract type: | For Sale |
| Type: | Semi-detached house |
| County: | South Yorkshire |
| Town: | Sheffield |
| Postcode: | S10 |
| Address: | Cardoness Drive, Sheffield S10 |
| Bathrooms: | 1 |
| Bedrooms: | 3 |
Property Description
Ideally suited to the growing family and offering a wonderful opportunity to create a fabulous finished forever family home. 15 Cardoness Drive is a very deceptively spacious three bedroomed semi detached with buggy/wheelchair access at the rear and off road parking including a garage with working pit.
A welcoming entrance hall with high ceilings leads you to the kitchen which is a great size with a bay window looking out onto the rear garden. Open plan lounge dining area with a beautiful curved window in the lounge and french doors in the dining room. Upstairs are two good size double bedrooms, a single bedroom, separate WC and family bathroom.
The low maintenance garden has been well looked after with a delightful lawn and extremely useful original air raid shelter that has been turned into a secure lock up for garden tools.
Falling within the catchment area for reputable local schools and perfectly placed for a walk to Crosspool shops. For the adventurous you have easy access to the open countryside, and for the shoppers or commuters the centre of Sheffield with its principal hospitals is easily accessed via public transport or car.
This home includes:
- Entrance Hall
Access via the front of the property, a light welcoming entrance hall leading to the first floor, lounge and kitchen. - Lounge
3.72m x 3.88m (14.4 sqm) - 12' 2" x 12' 8" (155 sqft)
With a beautiful curved bay window, gas fire and access to the dining area via sliding doors. - Dining Room
3.76m x 3.35m (12.5 sqm) - 12' 4" x 10' 11" (135 sqft)
French doors out to the rear garden with wheelchair/buggy access. Sliding doors through to the lounge and access to the kitchen. - Kitchen
3.6m x 2.6m (9.3 sqm) - 11' 9" x 8' 6" (100 sqft)
A fantastic size, with bay window and space for all usual appliances. Useful pantry and access out to the drive. - Bedroom (Double)
4.37m x 3.4m (14.8 sqm) - 14' 4" x 11' 1" (159 sqft)
With views out over the front of the house and a curved bay window. A good size double bedroom. - Bedroom (Double)
3.77m x 3.33m (12.5 sqm) - 12' 4" x 10' 11" (135 sqft)
Double bedroom with views out over the back of the house. - Bedroom (Single)
2.48m x 2.18m (5.4 sqm) - 8' 1" x 7' 1" (58 sqft)
Single bedroom to the front of the property. - WC
1.3m x 0.84m (1 sqm) - 4' 3" x 2' 9" (11 sqft)
A separate WC! An added benefit for any family home. - Family Bathroom
2.15m x 1.91m (4.1 sqm) - 7' x 6' 3" (44 sqft)
White 2 piece suite with basin and family bath. - Garage
5.07m x 2.83m (14.3 sqm) - 16' 7" x 9' 3" (154 sqft)
As well as the driveway, 15 Cardoness Drive has large garage with working pit. - Garden
Well maintained front and rear gardens, mainly lawn with shrubs. To the rear of the garage is the original air raid shelter that has been turned into a secure lock up for garden tools
Please note, all dimensions are approximate / maximums and should not be relied upon for the purposes of floor coverings.
Marketed by EweMove Sales & Lettings (Sheffield) - Property Reference 14818
Property Location
Similar Properties
Semi-detached house For Sale Sheffield Semi-detached house For Sale S10 Sheffield new homes for sale S10 new homes for sale Flats for sale Sheffield Flats To Rent Sheffield Flats for sale S10 Flats to Rent S10 Sheffield estate agents S10 estate agents



.png)











