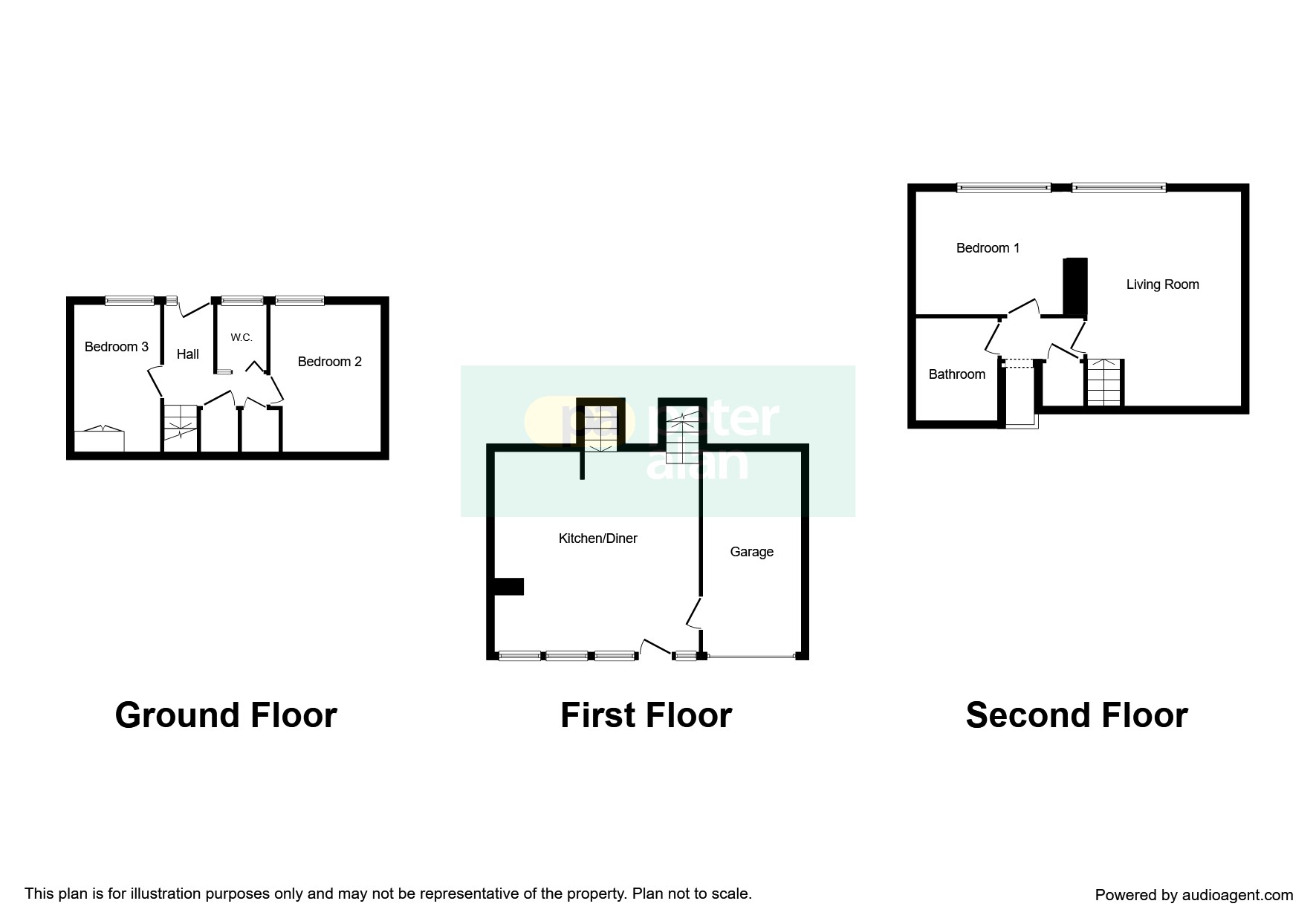3 Bedrooms Semi-detached house for sale in Carey Walk, Neath Abbey, Neath SA10 | £ 145,000
Overview
| Price: | £ 145,000 |
|---|---|
| Contract type: | For Sale |
| Type: | Semi-detached house |
| County: | Neath Port Talbot |
| Town: | Neath |
| Postcode: | SA10 |
| Address: | Carey Walk, Neath Abbey, Neath SA10 |
| Bathrooms: | 1 |
| Bedrooms: | 3 |
Property Description
Summary
Peter Alan is very pleased to offer this 3 bedroom split level property in the residential and popular area of Neath Abbey. Set over 3 floors this well presented property would make an ideal family home.
Description
Peter Alan is very pleased to offer this 3 bedroom split level property in the residential and popular area of Neath Abbey. Located within walking distance to Tesco supermarket, bus stop, schools and college plus convenient access to the M4 motorway and Neath town centre. The accommodation is set over 3 floors and briefly comprises steps to the front balcony and front door leading into the hallway, 2 bedrooms and cloakroom. The first floor has an open plan kitchen/dining room. To the top floor has living room with floor to ceiling window with views, master bedrooms and bathroom complete this floor. Externally the property has an enclosed rear garden with access to a single garage. The property further benefits from gas central heating and double glazing throughout. In our opinion the property would make an ideal family home. For further information or to view this property please contact a member of the team today .
Ground Floor
Entrance Hall
Tiled flooring, access to storage cupboards.
Cloakroom
Fitted with a w/c and wash hand basin, tiled flooring, window to front
Bedroom 2 9' x 11' 11" ( 2.74m x 3.63m )
Fitted carpet, window to front, radiator
Bedroom 3 6' 10" x 9' 11" ( 2.08m x 3.02m )
Fitted carpet, window to front, build in wardrobe, radiator
First Floor
Kitchen / Diner 15' 10" maximum x 16' 8" maximum ( 4.83m maximum x 5.08m maximum )
Fitted with a matching range of wall and base units with work surface over, sink with mixer tap, fitted oven and hob with hood over, integrated dishwasher, space for fridge/freezer, island incorporating base units with work surface over, spot lighting, door and window to rear, access to garage.
Second Floor
Lounge 16' 11" maximum x 13' 9" maximum ( 5.16m maximum x 4.19m maximum )
Laminate flooring, floor to ceiling window, radiator
Bedroom 1 11' 2" x 10' ( 3.40m x 3.05m )
Fitted carpet, window to front, radiator
Property Location
Similar Properties
Semi-detached house For Sale Neath Semi-detached house For Sale SA10 Neath new homes for sale SA10 new homes for sale Flats for sale Neath Flats To Rent Neath Flats for sale SA10 Flats to Rent SA10 Neath estate agents SA10 estate agents



.png)











