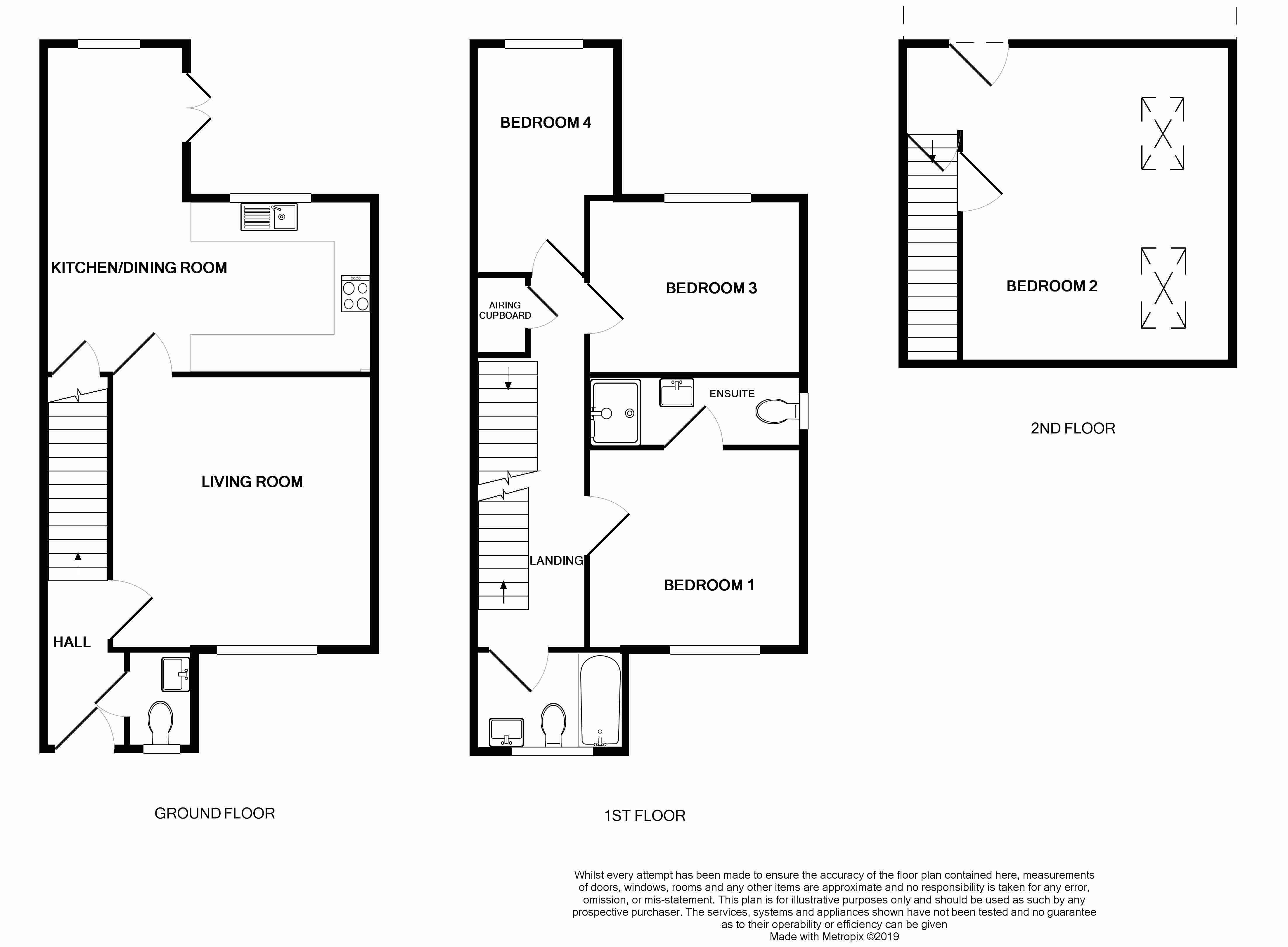4 Bedrooms Semi-detached house for sale in Carling Place, Hitchin SG5 | £ 500,000
Overview
| Price: | £ 500,000 |
|---|---|
| Contract type: | For Sale |
| Type: | Semi-detached house |
| County: | Hertfordshire |
| Town: | Hitchin |
| Postcode: | SG5 |
| Address: | Carling Place, Hitchin SG5 |
| Bathrooms: | 2 |
| Bedrooms: | 4 |
Property Description
The property
This impressive ‘family-sized’ home offers a superior level of accommodation and boasts at ground floor level a downstairs cloakroom, a generous living room, a large open plan well appointed kitchen and dining area. At first floor level there are three bedrooms (master bedroom with ensuite) and a modern family bathroom. On the second floor there is another large bedroom which could be used as a guest room or alternative master bedroom. Outside, the property features an attractive neat and tidy rear garden with a single garage and two allocated parking spaces. Viewing is highly recommended!
Accommodation
Ground Floor
Double glazed door opening into: -
Entrance Hall
3.20m (10'6") x 1.19m (3'11") max. Radiator, oak wood flooring, doors to: -
Cloakroom
Suite comprising low flush toilet, pedestal wash hand basin, double glazed window front aspect, tiled flooring, radiator, electric consumer box.
Living Room
4.71m (15'6") max x 3.91m (12'10"). A spacious room with double glazed window to front elevation, oak wood flooring, radiator. Door leading to -
Kitchen/Dining Room
4.92m (16'2") x 5.6m (18'7") A well appointed open plan room with a matching range of wall and base mounted units with work surfaces over incorporating inset sink unit, integrated gas hob with extractor hood over, built-in oven, plumbing for washing machine and an integrated dishwasher, integrated fridge/freezer, wall mounted gas boiler, oak wood flooring, dual double glazed windows to rear aspect and double glazed French doors to the side elevation opening out to the rear garden, built in under stairs cupboard.
First Floor
Landing
Stairs rising to second floor landing, airing cupboard, inset ceiling lights and doors leading off to: -
Bedroom 1
3.62m (11'11") x 3.17m (10'5"). Double glazed window to front aspect, radiator, door to: -
En-suite Shower Room
Suite comprising low flush toilet, pedestal wash hand basin, double shower cubicle, heated towel rail, double glazed window side aspect, tiled flooring.
Bedroom 3
3.02m (9'11") x 2.93m (9'7"). Double glazed window rear aspect, radiator.
Bedroom 4
3.96m (13') x 2.44m (8') max. Double glazed window rear aspect, radiator.
Family Bathroom
A modern contemporary design suite comprising low flush toilet, wash hand basin, panelled bath, heated towel rail, double glazed window to front aspect, inset ceiling lights.
Second Floor
Bedroom 2/Guest Bedroom
5.56m (18'3") x 3.94m (12'11"). A large bedroom which could be used as an alternative master bedroom. Two ‘Velux’ roof lights to front and rear elevations, built in eaves storage cupboard, radiator, loft hatch with ladders leading to boarded loft.
Agents note: The property has an internal floor area of 1,387 sq ft
outside
Front
Path leading to front entrance, hedge boundary, patio area, garden shed.
Rear
A private enclosed garden laid mainly to lawn, flower and shrub borders, patio, cedar greenhouse to remain, cold water tap. Rear gated access and personal door to: -
Garage
Single garage with power and lighting. Two allocated parking spaces.
Amenities
Hitchin is a vibrant market town, full of character and history! The town centre provides a wide selection of shops, pubs and restaurants including an open air market which is held every Tuesday and Saturday.
The town boasts ‘The Queen Mother Theatre’ - a modern purpose built theatre featuring both amateur and professional productions. Hitchin also benefits from open parks including an all-year-round outdoor and indoor swimming pool.
Transport links
There are many nearby routes away from Hitchin which commuters will find ideal, such as the A1M (Junction 8). By road, Hitchin is only about 36 miles from London and approximately 25 minutes’ drive from the M25 (Junction 23). In addition, Luton airport is also nearby - being about 10 miles away taking the A505.
For trains to London, Hitchin Station offers a fast and frequent service into Kings Cross with journey times of approximately 25 minutes for the fast service and 35 minutes for the regular service.
EPC band: C
Property Location
Similar Properties
Semi-detached house For Sale Hitchin Semi-detached house For Sale SG5 Hitchin new homes for sale SG5 new homes for sale Flats for sale Hitchin Flats To Rent Hitchin Flats for sale SG5 Flats to Rent SG5 Hitchin estate agents SG5 estate agents



.png)











