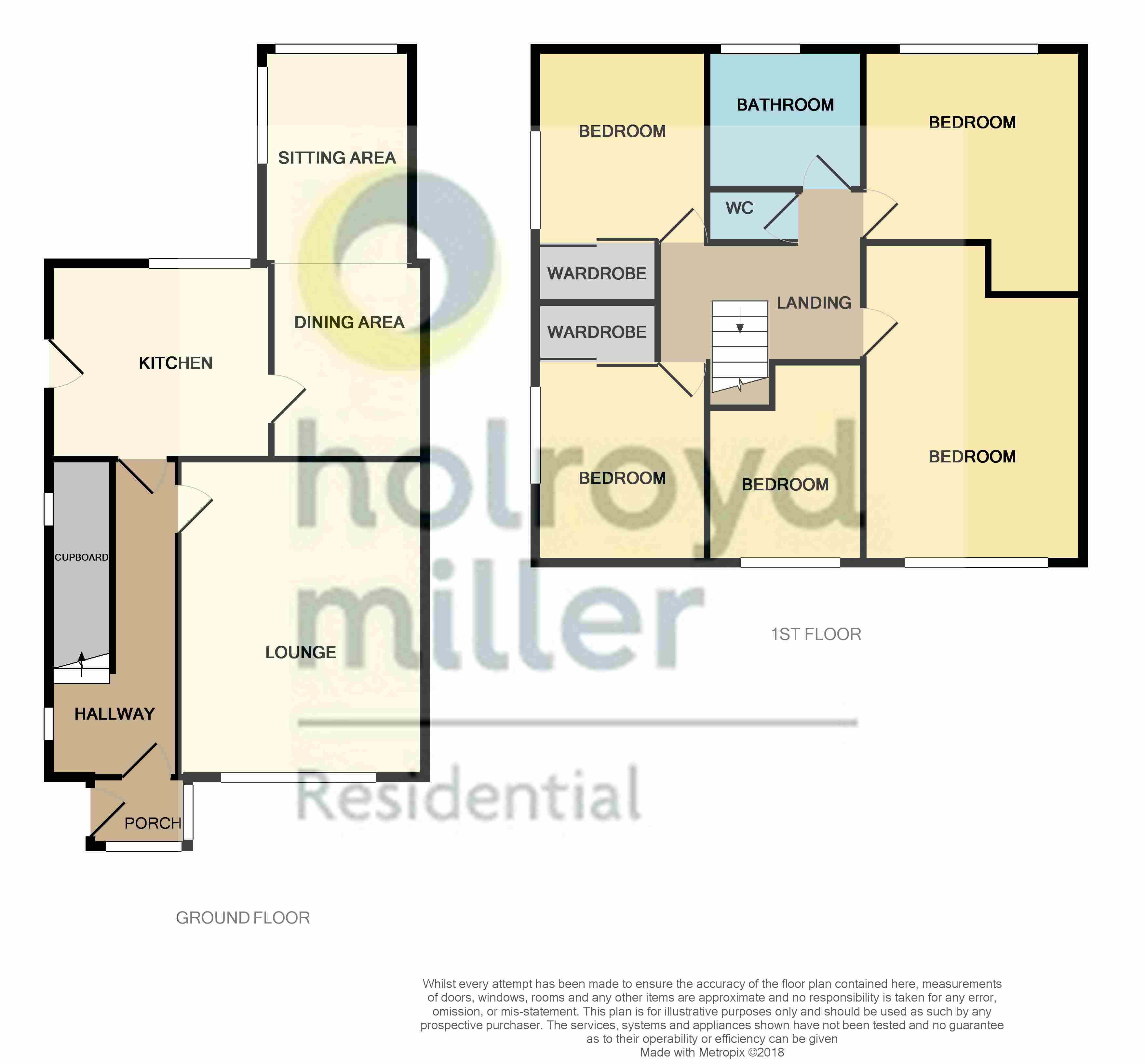5 Bedrooms Semi-detached house for sale in Carlinghow Lane, Batley WF17 | £ 200,000
Overview
| Price: | £ 200,000 |
|---|---|
| Contract type: | For Sale |
| Type: | Semi-detached house |
| County: | West Yorkshire |
| Town: | Batley |
| Postcode: | WF17 |
| Address: | Carlinghow Lane, Batley WF17 |
| Bathrooms: | 1 |
| Bedrooms: | 5 |
Property Description
Entrance porch UPVC entrance door with glazed upper sealed unit double glazed light and uPVC windows, quarry tiled floor, timber sealed unit double glazed door into spacious hallway.
Hallway With stairs with spindles to first floor and store cupboard underneath, radiator, uPVC side window, store cupboard and delph rack. Door to kitchen and door to lounge.
Lounge 16' 0" x 12' 5" (4.89m x 3.79m) A spacious lounge with radiator beneath uPVC window, wall mounted gas fire with dressed stone fireplace to both sides and bar area, coving.
Kitchen 9' 10" x 11' 2" (3m x 3.42m) Fitted with a range of wall and base units and roll top work surface with tiled splashback, inset one and half bowl steel sink with mixer tap and drainer, space for cooker, space and plumbing for washing machine, space for fridge, space for freezer, door leading to garden and door leading to dining room.
Dining room/stting room 20' 8" x 7' 9" (6.32m x 2.37m) Two uPVC windows, open fireplace with dressed stone hearth, timber panelling to majority of walls, wall light points and cupboards.
First floor landing With doors to five bedrooms, bathroom and separate WC. Loft access with ladder to roof void. Double panel radiator.
Front bedroom no. 1 15' 9" x 10' 8" (4.81m x 3.27m) Fitted with a range of furniture along one wall of wardrobes, cupboards and dressing table, radiator beneath uPVC window.
Rear bedroom no. 2 10' 4" x 11' 0" (3.17m x 3.37m) Excluding recess. Radiator beneath uPVC window.
Front bedroom no. 3 10' 0" x 8' 0" (3.06m x 2.46m) Max. Radiator beneath uPVC window.
Front bedroom no. 4 10' 2" x 11' 3" (3.1m x 3.43m) Excluding wardrobes. Radiator beneath uPVC window.
Rear bedroom no. 5 9' 11" x 11' 3" (3.03m x 3.43m) Excluding recess with wardrobes. Radiator beneath uPVC window.
Bathroom 7' 1" x 7' 11" (2.18m x 2.42m) With rectangular panelled bath with telephone style mixer tap/shower attachment, vanity wash hand basin with cupboards below, shower enclosure with thermostatic mixer shower with rinser shower and rainfall shower, inset spotlight, extractor fan, fully tiled walls, radiator, uPVC window.
Separate WC Low flush WC. Fully tiled walls, spotlights and extractor fan.
Outside Occupying a substantial corner plot with metal entrance gates, the front garden is mainly to lawn with flower and shrub borders with garden to the side set mainly to lawn and there is covered parking. To the rear there is a block store with PVC window and door and there is a detached concrete sectional garage, with up and over door and personnel door and the enclosed rear garden is block paved and features a barbecue unit.
Property Location
Similar Properties
Semi-detached house For Sale Batley Semi-detached house For Sale WF17 Batley new homes for sale WF17 new homes for sale Flats for sale Batley Flats To Rent Batley Flats for sale WF17 Flats to Rent WF17 Batley estate agents WF17 estate agents



.png)











