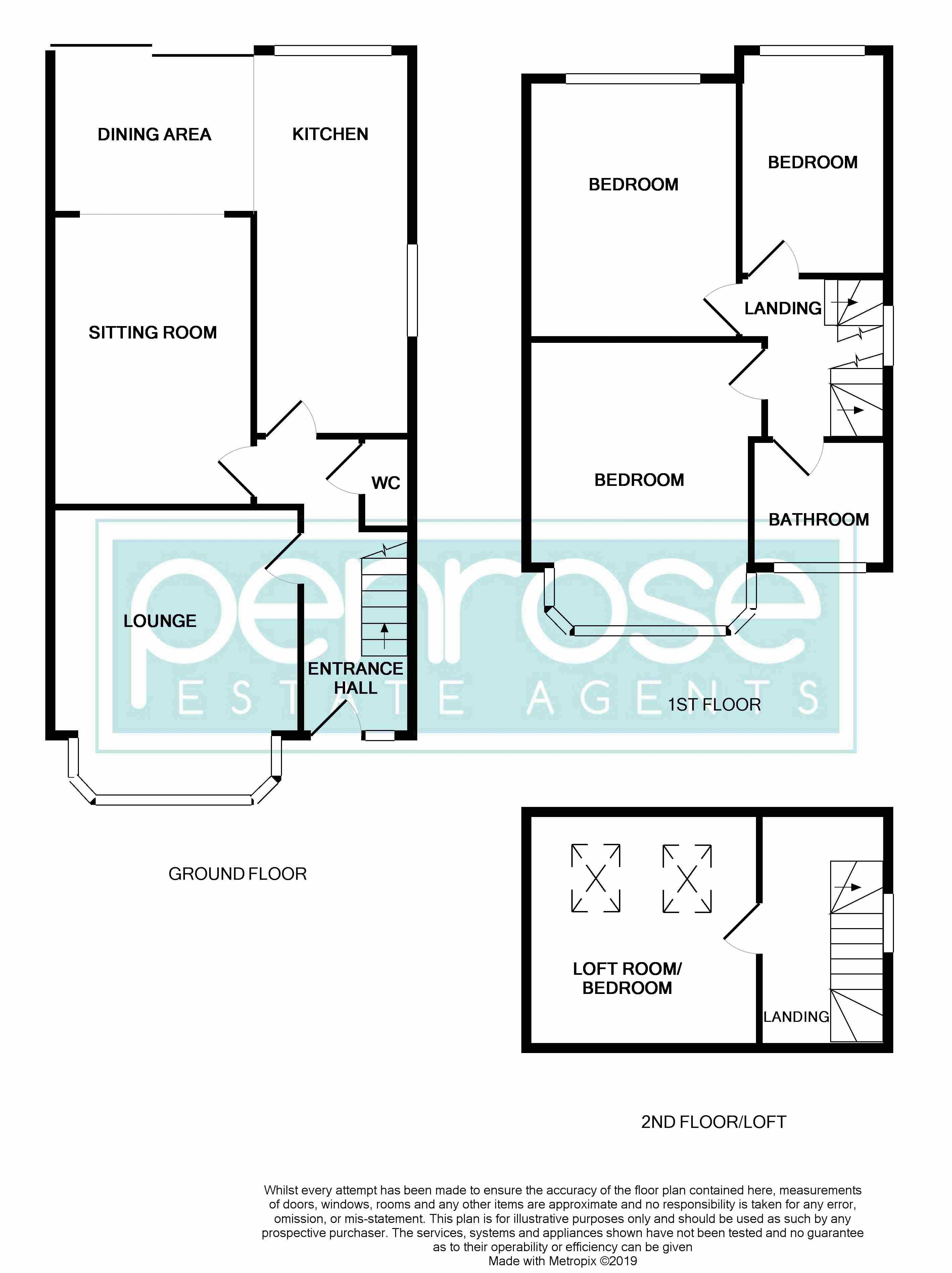3 Bedrooms Semi-detached house for sale in Carlton Crescent, Luton LU3 | £ 395,000
Overview
| Price: | £ 395,000 |
|---|---|
| Contract type: | For Sale |
| Type: | Semi-detached house |
| County: | Bedfordshire |
| Town: | Luton |
| Postcode: | LU3 |
| Address: | Carlton Crescent, Luton LU3 |
| Bathrooms: | 1 |
| Bedrooms: | 3 |
Property Description
Located in the very sought after New Bedford Road area this traditional three/four bedroom family home has been lovingly cared for by the current owners and is offered to the market in immaculate condition. The property has been extended to the rear, offers further potential to extend and has accommodation to comprise of entrance hall, lounge, sitting room, dining area open to modern kitchen, ground floor cloakroom, three good sized bedrooms to the first floor with a modern family bathroom and a loft room/bedroom four to the second floor.
Benefits include double glazing (w/s), gas to radiator heating, ample off road parking to the front with a drive/garage to side offering potential to extend, large rear garden, security system including CCTV and multiple TV points.
Carlton Crescent is located in the very sought after New Bedford Road area, which offers easy access to local schools, shops and amenities, as well as being close to the train station, M1 motorway and airport. The property will make an ideal family home and viewing is highly advised.
Entrance Hall
Frosted double glazed door and window to front, radiator, stairs to first floor, built in understairs storage, wood effect flooring
WC
Low level WC, wash hand basin vanity unit, chrome heated towel rail, ceramic tiles to walls and floor, extractor fan
Lounge (14' 4'' x 12' 3'' (4.37m x 3.73m))
Double glazed bay window to front elevation, radiator
Sitting Room (14' 4'' x 9' 8'' (4.37m x 2.94m))
Radiator, open to dining area
Dining Area (9' 10'' x 7' 9'' (2.99m x 2.36m))
Double glazed sliding patio door to rear, radiator, open to kitchen
Kitchen (18' 10'' x 7' 8'' (5.74m x 2.34m))
Double glazed windows to rear and side, radiator, range of wall and base units, 1.5 bowl stainless steel single drainer sink unit with mixer tap, built in cooker, gas hob with cooker hood over, space for washing machine, space for fridge freezer, built in storage cupboard housing combi boiler, ceramic tiles to floor, ceramic tiled splashbacks
First Floor Landing
Frosted double glazed window to side, stairs to 2nd floor/loft
Bedroom 1 (14' 10'' x 10' 10'' (4.52m x 3.30m))
Double glazed bay window to front, radiator, built in wardrobes with hanging rail and shelving
Bedroom 2 (12' 9'' x 10' 5'' (3.88m x 3.17m))
Double glazed window to rear, radiator, built in wardrobes with hanging rail and shelving
Bedroom 3 (10' 9'' x 7' 8'' (3.27m x 2.34m))
Double glazed window to rear, radiator
Family Bathroom
Frosted double glazed window to front, chrome heated towel rail, low level WC, wash hand basin vanity unit, panelled shower bath with mixer tap and built in shower, ceramic tiles to walls and floor
Second Floor Landing
Double glazed window to side, built in storage, door to loft room/bedroom 4
Loft Room/Bedroom 4 (12' 10'' x 11' 7'' (3.91m x 3.53m))
Double glazed roof windows to rear, radiator
Rear Garden
Concrete patio area, lawn area, mature trees and plants, gated access to front, door to garage
Garage (16' 2'' x 7' 11'' (4.92m x 2.41m))
Metal up and over door, power and lighting
Front
Off road parking for several vehicles
Property Location
Similar Properties
Semi-detached house For Sale Luton Semi-detached house For Sale LU3 Luton new homes for sale LU3 new homes for sale Flats for sale Luton Flats To Rent Luton Flats for sale LU3 Flats to Rent LU3 Luton estate agents LU3 estate agents



.png)











