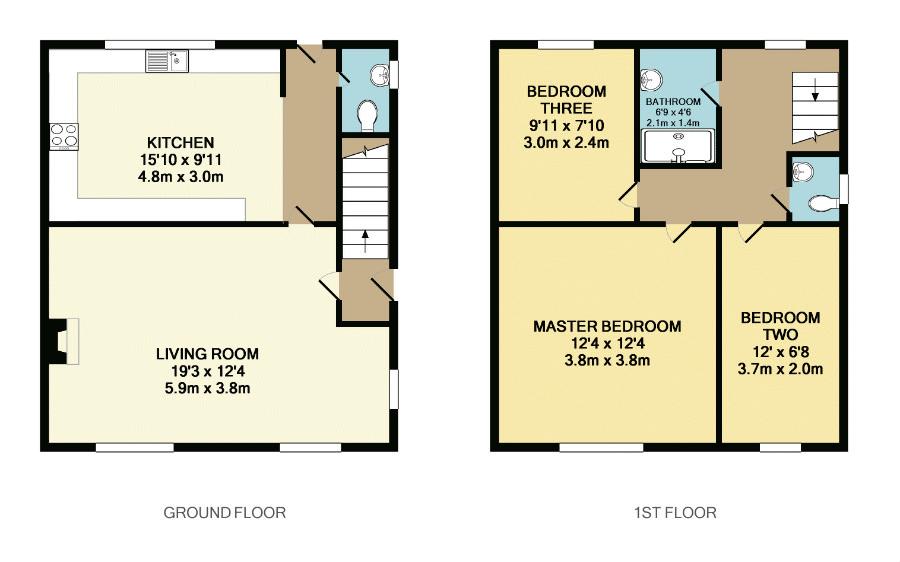3 Bedrooms Semi-detached house for sale in Carlton Terrace, Leek, Staffordshire ST13 | £ 139,950
Overview
| Price: | £ 139,950 |
|---|---|
| Contract type: | For Sale |
| Type: | Semi-detached house |
| County: | Staffordshire |
| Town: | Leek |
| Postcode: | ST13 |
| Address: | Carlton Terrace, Leek, Staffordshire ST13 |
| Bathrooms: | 1 |
| Bedrooms: | 3 |
Property Description
A spacious three bedroom semi-detached home with well-proportioned rooms which has been well maintained throughout in recent years.
Offered for sale with no chain this family home boasts a sizeable Living Room/Dining Room with feature gas fire leading to a sizeable Kitchen with ample space dining table if so desired. The property has the added advantage of a ground floor Cloakroom which is easily accessed from the rear garden. The first floor boasts a sizeable Shower Room with double Shower cubicle incorporating Pressure Sensor for an extractor fan and separate Cloakroom with WC and basin. The Three Bedrooms are of good size with the Master Bedroom having an excellent range of built in bedroom furniture. Externally the property offers ample off road parking to the front with a block paved Herringbone style driveway with double gated access to Carlton Terrace and gated access to enclosed rear garden presently laid to Patio, Lawns and incorporates a sizeable Workshop with light and power. A superb family home with ample space which must be viewed to be appreciate the size and quality on offer.
Entrance Hall
Upvc double glazed door to the side aspect, staircase off fitted coat hooks.
Living / Dining Room (19' 3'' x 12' 4'' (5.86m x 3.76m))
Two Upvc double glazed windows to the front aspects, Upvc double glazed window to the side aspect, double radiator, single radiator, feature fireplace incorporating Living Flame gas fire.
Kitchen (15' 10'' x 9' 11'' (4.83m x 3.02m))
Range of units comprising base cupboards and drawers incorporating plumbing for automatic washing machine, plumbing for dishwasher. Roll top work surfaces over having Indesit electric double oven, four ring Vision gas hob, inset stainless steel sink unit with chrome mixer tap above, tiled splash backs with range of matching wall cupboards incorporating concealed lighting, extractor fan in matching canopy. Upvc double glazed window to the rear aspect set on tiled sill, wall mounted Baxi gas fire central heating boiler, tiled floor, single radiator, Upvc double glazed external door leading to the rear garden.
Cloakroom (5' 0'' x 3' 0'' (1.52m x 0.91m))
Housing low level WC, wash hand basin, Upvc double glazed frosted window to the side aspect, single radiator, half tiled walls.
First Floor Landing
Having Upvc double glazed window to the rear aspect.
Cloakroom (3' 9'' x 3' 0'' (1.14m x 0.91m))
Housing low level WC, wash hand basin set in tiled surround, Upvc double glazed window to the side aspect.
Shower Room (6' 9'' x 4' 6'' (2.07m x 1.36m))
Fully tiled shower cubicle with pressure censor for extractor fan incorporating chrome shower fitment, pedestal wash hand basin, Upvc double glazed window to the rear aspect set on tiled sill, part tiled walls, double radiator, extractor fan, tiled floor.
Bedroom Two (12' 4'' x 6' 8'' (3.76m x 2.04m))
Upvc double glazed window to the front aspect, double radiator.
Bedroom Three (9' 11'' x 7' 10'' (3.03m x 2.39m))
Upvc double glazed window to the rear aspect, single radiator.
Master Bedroom (12' 4'' x 12' 4'' (3.76m x 3.75m))
(Maximum measurement) Upvc double glazed window to the front aspect, double radiator, excellent range of built in bedroom furniture comprising tow double and one single wardrobe incorporating hanging and shelving with internal mirrors, built in double central cupboard feature display shelving over having concealed display lighting above.
Outside
The property is approached from Carlton Terrace via pedestrian gated access with adjacent double vehicle gated access leading to the block paved Herringbone style parking area providing ample off road parking for two to three vehicles. Flagged paths to the side giving access to the main door and incorporating access to a small under stairs external store.
Gated access leading to:
Rear Garden
Formal enclosed rear garden laid to flagged Patio area with stepped access down to further garden laid to shaped lawn having inset well stocked border incorporating mature trees and shrubs and further Patio area. Adjacent to the lawn is a small timber and felt garden shed.
Workshop (13' 3'' x 9' 9'' (4.04m x 2.97m))
Being of timber and corrugated construction (recently re roofed) having electric light and power connected with suspended floor, pedestrian door and three windows.
Property Location
Similar Properties
Semi-detached house For Sale Leek Semi-detached house For Sale ST13 Leek new homes for sale ST13 new homes for sale Flats for sale Leek Flats To Rent Leek Flats for sale ST13 Flats to Rent ST13 Leek estate agents ST13 estate agents



.png)

