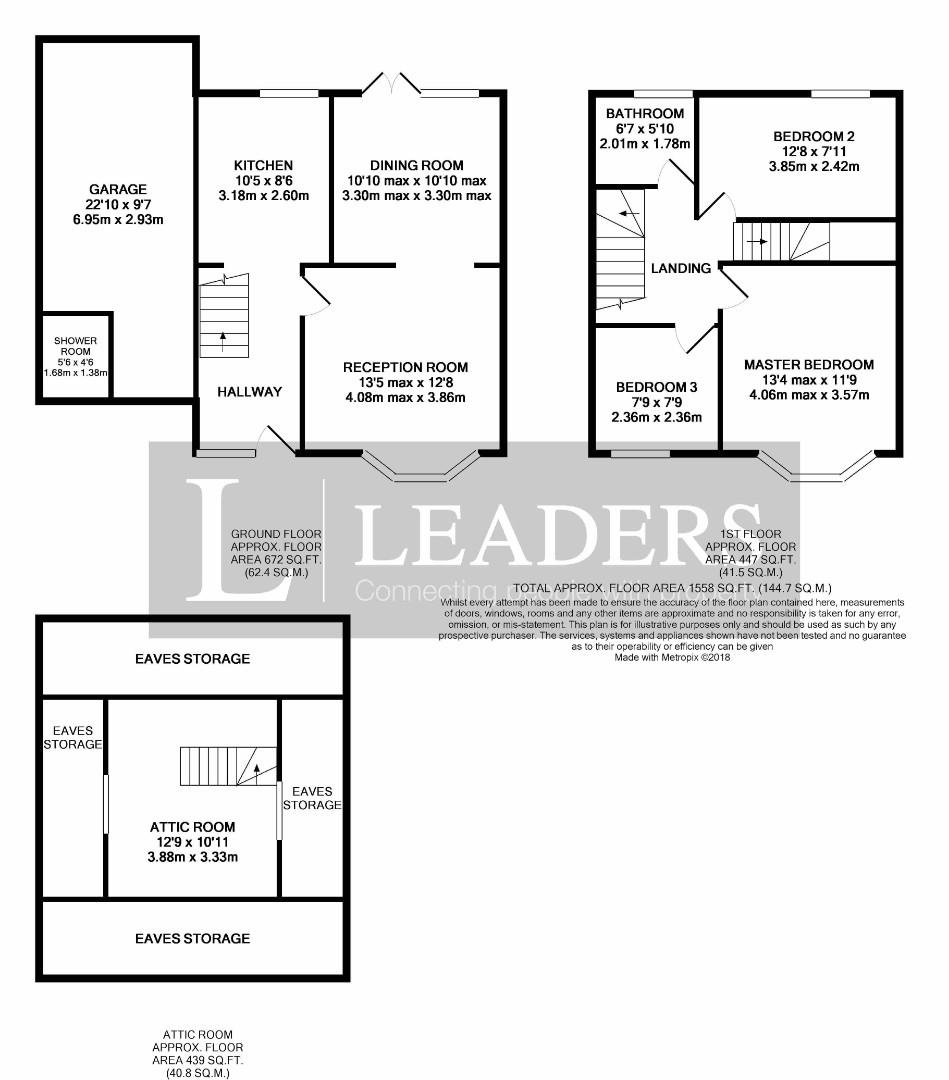3 Bedrooms Semi-detached house for sale in Carlyle Avenue, Brighton BN2 | £ 360,000
Overview
| Price: | £ 360,000 |
|---|---|
| Contract type: | For Sale |
| Type: | Semi-detached house |
| County: | East Sussex |
| Town: | Brighton |
| Postcode: | BN2 |
| Address: | Carlyle Avenue, Brighton BN2 |
| Bathrooms: | 1 |
| Bedrooms: | 3 |
Property Description
Located in a popular residential location with great transport links and good local amenities. 3 bedrooms, 2 reception rooms, attic room, garage/studio, generous rear garden and great views.
Ground Floor
Hallway Front door, double glazed window, radiator.
Kitchen 3.18 x 2.60 (10'5" (3.18m) x 8'6" (2.6m)). Light beech effect fitted kitchen comprising wall mounted cupboards, work surface with cupboards and drawers beneath, 4 ring gas hob, stainless steel sink and draining board with mixer tap, electric oven, space and plumbing for washing machine, double glazed window, tiled splash back, understairs storage cupboards, gas fuelled boiler.
Lounge 3.86 x 4.08 (12'7" (3.84m) x 13'4" (4.06m)). Double glazed windows in bay, wood floorboards, cast iron fireplace with stone hearth, picture rail coving, radiator.
Dining Room 3.30 x 3.30 (10'9" (3.28m) x 10'9" (3.28m)). Double glazed doors and window with access to rear garden, views across Brighton, fireplace, radiator.
First Floor
Bedroom 1 4.06 x 3.57 (13'3" (4.04m) x 11'8" (3.56m)). Double glazed windows in bay, radiator, fireplace.
Bedroom 2 3.85 x 2.42 (12'7" (3.84m) x 7'11" (2.41m)). Double glazed windows, open views across Brighton, fireplace, radiator, recessed storage cupboard.
Bedroom 3 2.36 x 2.36 (7'8" (2.34m) x 7'8" (2.34m)). Double glazed window, radiator.
Bathroom 2.01 x 1.78 (6'7" (2m) x 5'10" (1.78m)). White suite comprising bath with mixer tap and shower attachment, WC, pedestal wash basin, radiator, part tiled walls, double glazed window, views across Brighton.
Top Floor
Attic Room 3.88 x 3.33 (12'8" (3.86m) x 10'11" (3.33m)). 2 double glazed skylight windows, radiator, under eaves storage area.
Garage/studio 4.41 x 2.93 (14'5" (4.4m) x 9'7" (2.92m)). Garage currently used as a studio with shower room and kitchen area, window, doors to front & rear.
Rear Garden 13.20 x 9.20 (43'3" (13.18m) x 30'2" (9.2m)). High level seating area with superb views, lower garden area with lawned area and planted beds.
Front Garden 5.72 x 2.80 (18'9" (5.72m) x 9'2" (2.8m)). Steps to front door, planted bed.
Disclaimer (wr) These particulars are believed to be correct and have been verified by or on behalf of the Vendor. However any interested party will satisfy themselves as to their accuracy and as to any other matter regarding the Property or its location or proximity to other features or facilities which is of specific importance to them. Distances and areas are only approximate and unless otherwise stated fixtures contents and fittings are not included in the sale. Prospective purchasers are always advised to commission a full inspection and structural survey of the Property before deciding to proceed with a purchase.
Landing Wooden balustrade.
Property Location
Similar Properties
Semi-detached house For Sale Brighton Semi-detached house For Sale BN2 Brighton new homes for sale BN2 new homes for sale Flats for sale Brighton Flats To Rent Brighton Flats for sale BN2 Flats to Rent BN2 Brighton estate agents BN2 estate agents



.png)










