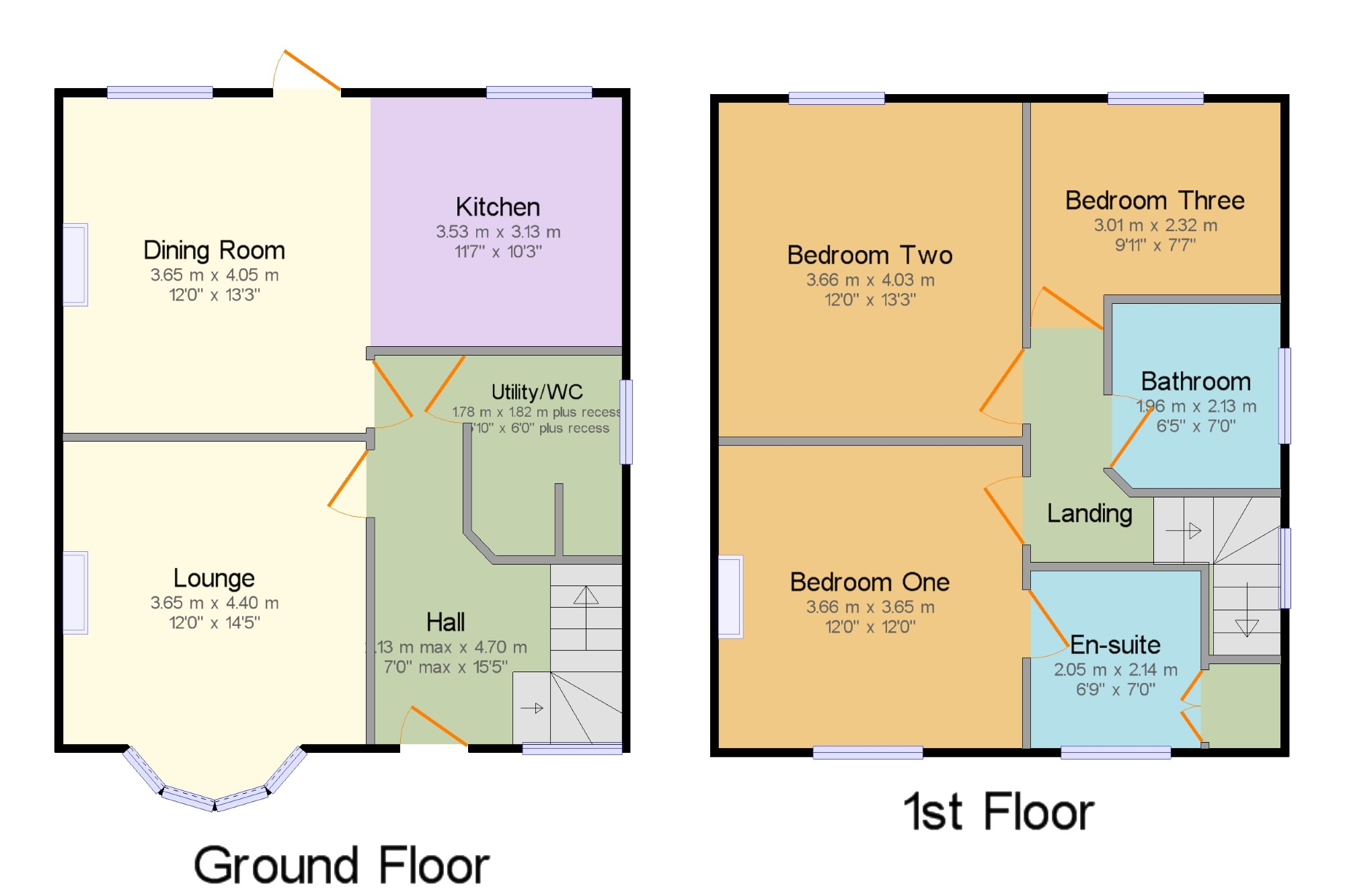3 Bedrooms Semi-detached house for sale in Carnarvon Road, West Bridgford, Nottingham, Nottinghamshire NG2 | £ 375,000
Overview
| Price: | £ 375,000 |
|---|---|
| Contract type: | For Sale |
| Type: | Semi-detached house |
| County: | Nottingham |
| Town: | Nottingham |
| Postcode: | NG2 |
| Address: | Carnarvon Road, West Bridgford, Nottingham, Nottinghamshire NG2 |
| Bathrooms: | 1 |
| Bedrooms: | 3 |
Property Description
Guide price £375,000-£385,000. A well presented three bedroom semi detached house close to central West Bridgford and the Melton Road shops. In brief the accommodation comprises entrance hall, utility/WC, lounge, dining room open plan to the kitchen. To the first floor there are three bedrooms, en suite to the master and a family bathroom. Front and rear gardens. Gas heating.
Three bedrooms
Two reception rooms
Utility/WC
En suite
Close to central West Bridgford
Hall7' x 15'5" (2.13m x 4.7m). Radiator, stairway to the first floor.
Utility/WC5'10" x 6' (1.78m x 1.83m). Window to the side elevation, heated towel rail. Wash hand basin, low flush WC, plumbing for washing machine.
Lounge12' x 14'5" (3.66m x 4.4m). Window to the front elevation, radiator, coal effect gas fire, ornate coving.
Dining Room12' x 13'3" (3.66m x 4.04m). Window to the rear elevation, radiator, wood burner, door to the garden.
Kitchen11'7" x 10'3" (3.53m x 3.12m). Window to the rear elevation. Roll edge work surface, wall and base level units, one and a half bowl sink unit and drainer, range oven, overhead extractor, plumbing for dishwasher, breakfast bar.
Landing x .
Bedroom One12' x 12' (3.66m x 3.66m). Window to the front elevation, radiator, exposed floorboards.
En-suite6'9" x 7' (2.06m x 2.13m). Window to the front elevation, heated towel rail, tiled flooring, built-in storage cupboard. Low level WC, single enclosure shower, top-mounted sink.
Bedroom Two12' x 13'3" (3.66m x 4.04m). Window to the rear elevation, radiator, exposed floorboards.
Bedroom Three9'11" x 7'7" (3.02m x 2.31m). Window to the rear elevation, radiator.
Bathroom6'5" x 7' (1.96m x 2.13m). Window to the side elevation, heated towel rail. Low level WC, panelled bath with shower over, top-mounted sink.
Outside x . The rear garden is mainly paved with a decked area, tap and outhouse.
Property Location
Similar Properties
Semi-detached house For Sale Nottingham Semi-detached house For Sale NG2 Nottingham new homes for sale NG2 new homes for sale Flats for sale Nottingham Flats To Rent Nottingham Flats for sale NG2 Flats to Rent NG2 Nottingham estate agents NG2 estate agents



.png)











