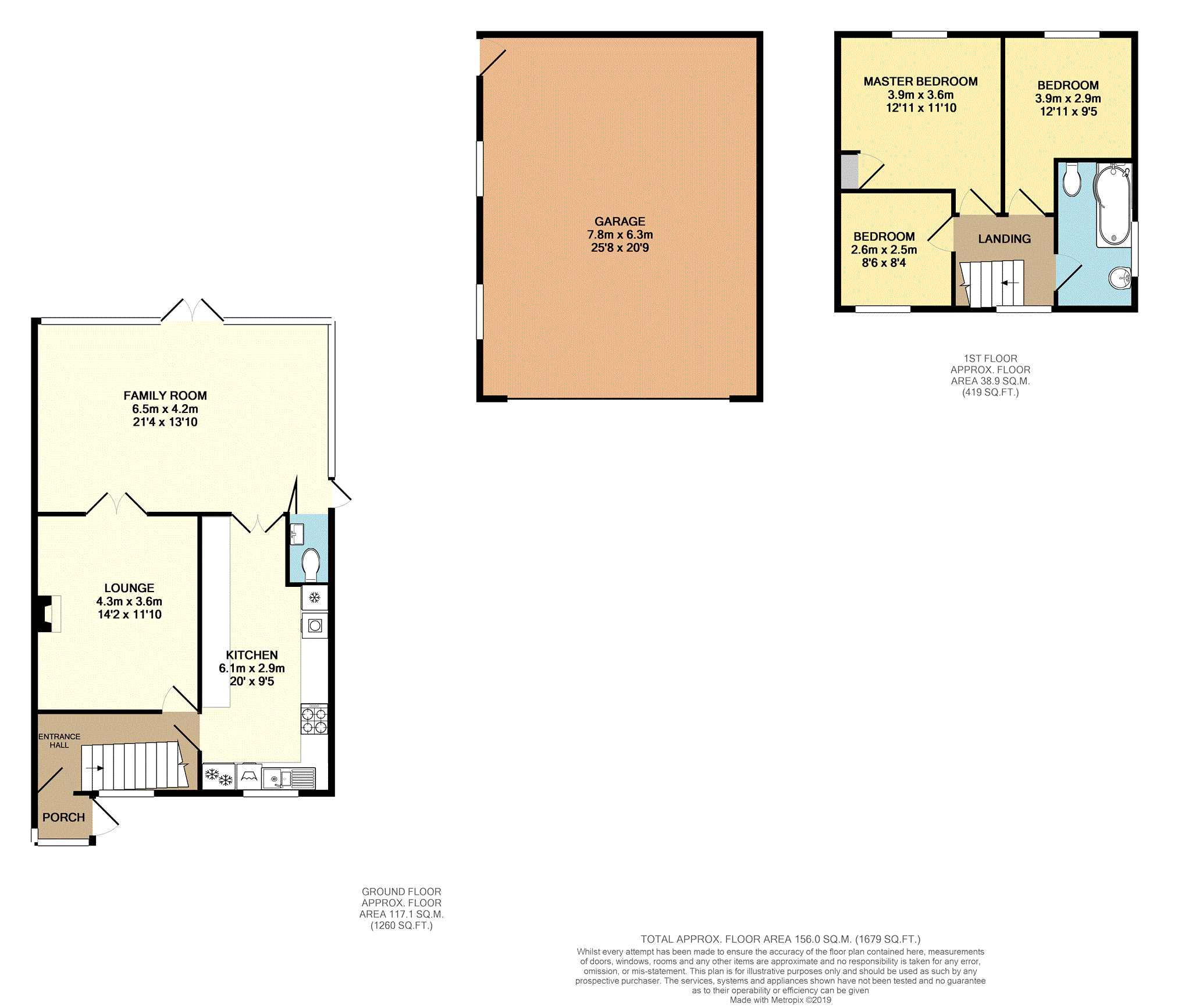3 Bedrooms Semi-detached house for sale in Carnhywell Road, Llanelli SA14 | £ 120,000
Overview
| Price: | £ 120,000 |
|---|---|
| Contract type: | For Sale |
| Type: | Semi-detached house |
| County: | Carmarthenshire |
| Town: | Llanelli |
| Postcode: | SA14 |
| Address: | Carnhywell Road, Llanelli SA14 |
| Bathrooms: | 1 |
| Bedrooms: | 3 |
Property Description
Greatly extended corner plot, three bedroom semi detached family home with double garage that has previously had planning permission for a self contained studio apartment.
The property has been greatly extended by the current owners and is incredibly spacious with a lounge, large kitchen and huge family room and downstairs cloakroom to the rear. Upstairs we find three bedrooms and a family bathroom.
There is driveway parking for several vehicles, a low maintenance rear garden with large wooden storage shed and a very large double garage with electric roller door.
Viewing of this property Is highly recommended to truly appreciate what is on offer.
Porch
4'02" x 3'06"
Double glazed front door, double glazed windows to front and side elevation, double glazed door leading to:-
Entrance Hall
11'10" x 5'10"
Double glazed window to front elevation, radiator, stairs to first floor landing with open plan under stair storage area, tiled flooring and doors leading to:-
Lounge
14'02" x 11'10
French doors leading to family room, feature gas fire, radiator, TV and telephone connection points and wood effect flooring.
Kitchen
20'00" x 9'05"
Double glazed window to front elevation, radiator, range of wall and base units incorporating a roll top work surface with tiled splash-back and inset one and a half sink and drainer unit, space and plumbing for washing machine, space for fridge/freezer, space and gas supply for cooker with wall mounted extractor hood over, space for tumble dryer, French doors leading to family room and tiled flooring.
Family Room
21'04" x 13'10
Double glazed windows to rear and side elevations, radiator, French doors leading to rear garden, sperate door leading to rear garden, vinyl flooring and French doors leading to living room and folding door leading to downstairs cloakroom.
Downstairs Cloakroom
5'04" x 2'11"
Low level WC and wall mounted hand wash basin.
First Floor Landing
7'04" x 6'09"
Double glazed window to front elevation, loft access hatch, carpet flooring and doors to all rooms.
Master Bedroom
14'02" x 11'10"
Double glazed window to rear elevation, radiator, built in storage cupboard, and wood effect flooring.
Bedroom Two
12'11" x 9'05"
Double glazed window to rear elevation, radiator and carpet flooring.
Bedroom Three
8'06" x 8'04"
Double glazed window to front elevation, radiator and wood effect flooring.
Bathroom
10'08" x 5'05"
Double glazed window to side elevation, panel enclosed P shaped bath with wall mounted and rainfall shower over, low level WC, pedestal hand wash basin, heated towel rail and tiled flooring.
Outside
Front
Driveway parking for several vehicles with access to garage beyond, gated pedestrian access to rear garden and pathway to front door.
Rear
Low maintenance rear garden with various shingle areas, patio area with raised pond, wooden storage shed, pathway leading to garage and gated pedestrian access to the front.
Garage
25'08" x 20'09"
Two windows to side elevation, side pedestrian access door, large electric roller vehicle access door to front.
Property Location
Similar Properties
Semi-detached house For Sale Llanelli Semi-detached house For Sale SA14 Llanelli new homes for sale SA14 new homes for sale Flats for sale Llanelli Flats To Rent Llanelli Flats for sale SA14 Flats to Rent SA14 Llanelli estate agents SA14 estate agents



.png)











