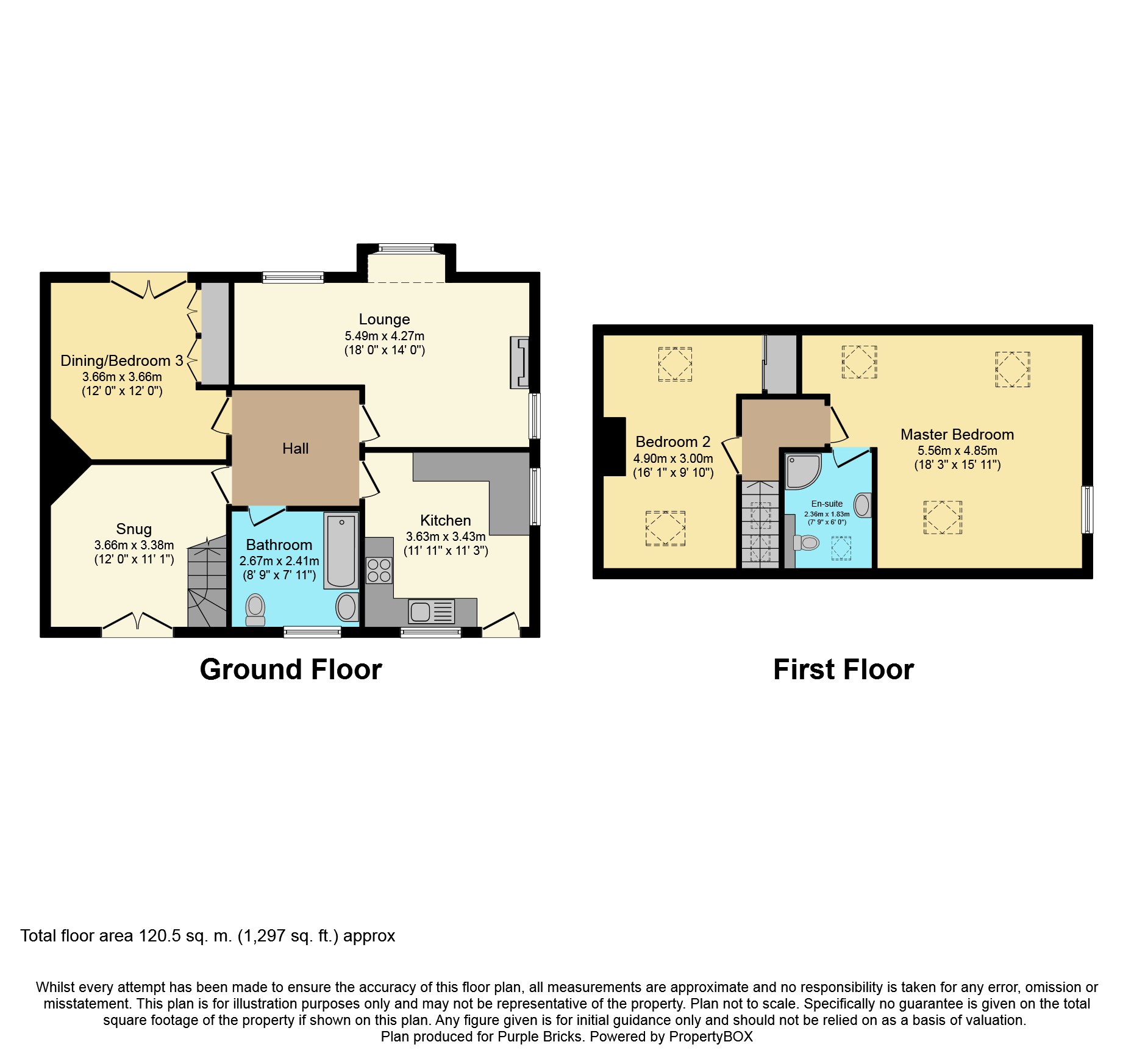3 Bedrooms Semi-detached house for sale in Carr Lane, Riddlesden BD20 | £ 240,000
Overview
| Price: | £ 240,000 |
|---|---|
| Contract type: | For Sale |
| Type: | Semi-detached house |
| County: | West Yorkshire |
| Town: | Keighley |
| Postcode: | BD20 |
| Address: | Carr Lane, Riddlesden BD20 |
| Bathrooms: | 1 |
| Bedrooms: | 3 |
Property Description
A rare opportunity to acquire this stunning and meticulously maintained, three bedroom semi detached property on Carr Lane, Riddlesden. The property sits within a fantastic plot providing an ideal outdoor family space with well maintained gardens and parking for several vehicles. There is a double garage currently used as a workshop. The property, which started out life as a single floor accommodation has been developed by the current owners to provide living accommodation across two floors and now provides three double bedrooms, the master having an en suite shower room. Properties like Redcote do not become available very often therefore an early internal inspection is highly recommend to fully appreciate what is on offer.
Kitchen
11'11" x 11'03"
A superbly finished fitted kitchen comprising a range of base and wall level storage finished in cream with walnut surfaces over and tiled splashback. Integrated appliances to include double electric oven, fridge freezer and dishwasher. Induction hob with brushed steel splashback and extractor hood over. Inset led lighting. Laminate flooring. UPVC double glazed windows. UPVC entrance door to the front. Central heating radiator.
Hallway
Providing access to ground floor accommodation.
Lounge
18' max x 14' max
A generous 'l-shaped' family room with dual aspect outlook to rear and side gardens. Central heating radiator. Gas fire set within a marble fire surround and hearth.
Snug / Sitting Room
12' x 11'01"
Stairs lead up to first floor landing. UPVC French doors lead out to front garden.
Bedroom Three
12' max x 12'
Modern built-in wardrobes to one wall. UPVC double glazed French doors provide access to rear garden. Central heating radiator.
Bathroom
8'9" x 7'11"
A modern three piece bathroom suite in white comprising of bath with mains fed shower over and curved glass screen. Low level wc. Pedestal hand wash basin. UPVC double glazed window. Chrome heated towel rail. Tiled floor and tiled walls. Inset spotlights.
Master Bedroom
18'03" x 15'11"
A truly beautiful master suite with light provided by three velux windows and a gable window. Under eaves storage. Central heating radiator. Views to the rear.
Master En-Suite
Comprising of corner shower with tiled surround. Low level wc. Contemporary ceramic hand wash basin with chrome mixer tap. Part tiled walls. Tiled floor. Chrome heated towel rail.
Bedroom Two
Built-in wardrobes. Velux window. Central heating radiator.
Outside
A generous plot which sits within stunning, enclosed and gated grounds providing a great family outdoor space ideal for children and animals. There is level access into the property at the front. A generous double garage divided into two rooms with up and over door, currently used as a workshop and has the benefit of an extra w.C. For convenience. The gardens are mainly lawned with surrounding fencing for privacy. There is a patio area ideal for al-fresco dining and to the front of the property a low maintenance paved garden with parking for several vehicles.
Property Location
Similar Properties
Semi-detached house For Sale Keighley Semi-detached house For Sale BD20 Keighley new homes for sale BD20 new homes for sale Flats for sale Keighley Flats To Rent Keighley Flats for sale BD20 Flats to Rent BD20 Keighley estate agents BD20 estate agents



.png)











