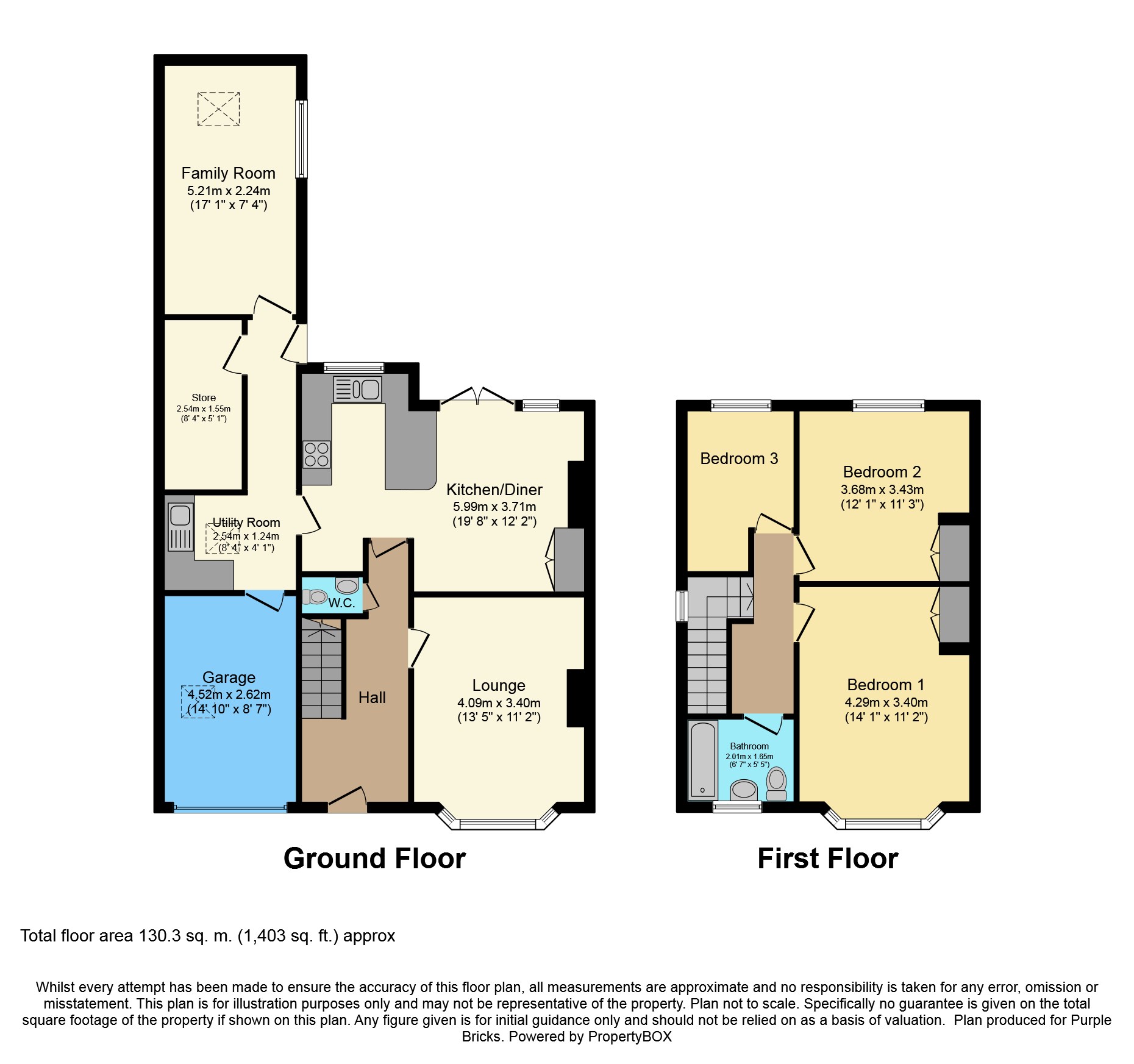3 Bedrooms Semi-detached house for sale in Carr Lane, York YO26 | £ 300,000
Overview
| Price: | £ 300,000 |
|---|---|
| Contract type: | For Sale |
| Type: | Semi-detached house |
| County: | North Yorkshire |
| Town: | York |
| Postcode: | YO26 |
| Address: | Carr Lane, York YO26 |
| Bathrooms: | 1 |
| Bedrooms: | 3 |
Property Description
A perfect family home with an abundance of space!
Situated on Carr Lane is this fantastic, extended semi-detached property which briefly comprises; large entrance hallway, lounge, kitchen / dining room, utility, ground floor w.C and family room.
To the first floor there are three bedrooms and a bathroom.
Externally to the front there is a large block paved driveway providing ample off street parking and giving access to the garage. To the rear, a secure, generous lawned garden and patio.
This property is ready for it's next family, so book your viewing today!
Entrance Hallway
Part glazed entrance door. Understairs cupboard and staircase to the first floor. Laminated floor.
Lounge
Double glazed bay window to the front elevation. Feature fireplace with a cast iron surround and tiled hearth. Coving.
Kitchen/Dining Room
Kitchen Area:
Double glazed window to the rear elevation. A range of wall and base units with laminated work surfaces. Space for gas cooker with extractor hood above. Built-in dishwasher. Sunken lights and coving. Open access to the dining area. Under stairs area housing wall mounted gas central heating boiler and providing space for a fridge freezer. Tiled floor.
Dining Area:
Double glazed French doors with double glazed windows either side to the rear elevation. Laminated floor. Chimney breast with recessed tiled hearth.
Utility Room
Velux window and double glazed door to the side elevation. A range of wall and base units with laminated work surfaces incorporating a stainless steel sink unit. Space for washing machine and extractor fan. Door to the garage.
Store
Laminated floor and strip light.
Family Room
Velux window and double glazed window to the side elevation.
W.C.
Low-level WC and wall mounted wash hand basin. Laminated floor.
Landing
Double glazed window to the side elevation. Access to the roof space.
Bedroom One
Double glazed bay window to the front elevation. Built-in storage cupboard.
Bedroom Two
Double glazed window to the rear elevation. Built in storage cupboard.
Bedroom Three
Double glazed window to the rear elevation.
Bathroom
Double glazed window to the front elevation. A three-piece bathroom suite comprising; wood panelled bath with shower over, low-level WC and wash hand basin set on a vanity storage cupboard. Fully tiled walls and tiled floor. Extractor fan and heated towel rail.
Front Garden
Block paved driveway providing ample off street parking and giving access to the garage. Walled boundaries.
Rear Garden
Predominantly laid to lawn with fenced boundaries. Planted tree, shrub and flower borders. Raised patio area. Outside tap.
Garage
Up & over door to the front elevation. Velux window. Power and light.
Property Location
Similar Properties
Semi-detached house For Sale York Semi-detached house For Sale YO26 York new homes for sale YO26 new homes for sale Flats for sale York Flats To Rent York Flats for sale YO26 Flats to Rent YO26 York estate agents YO26 estate agents



.png)











