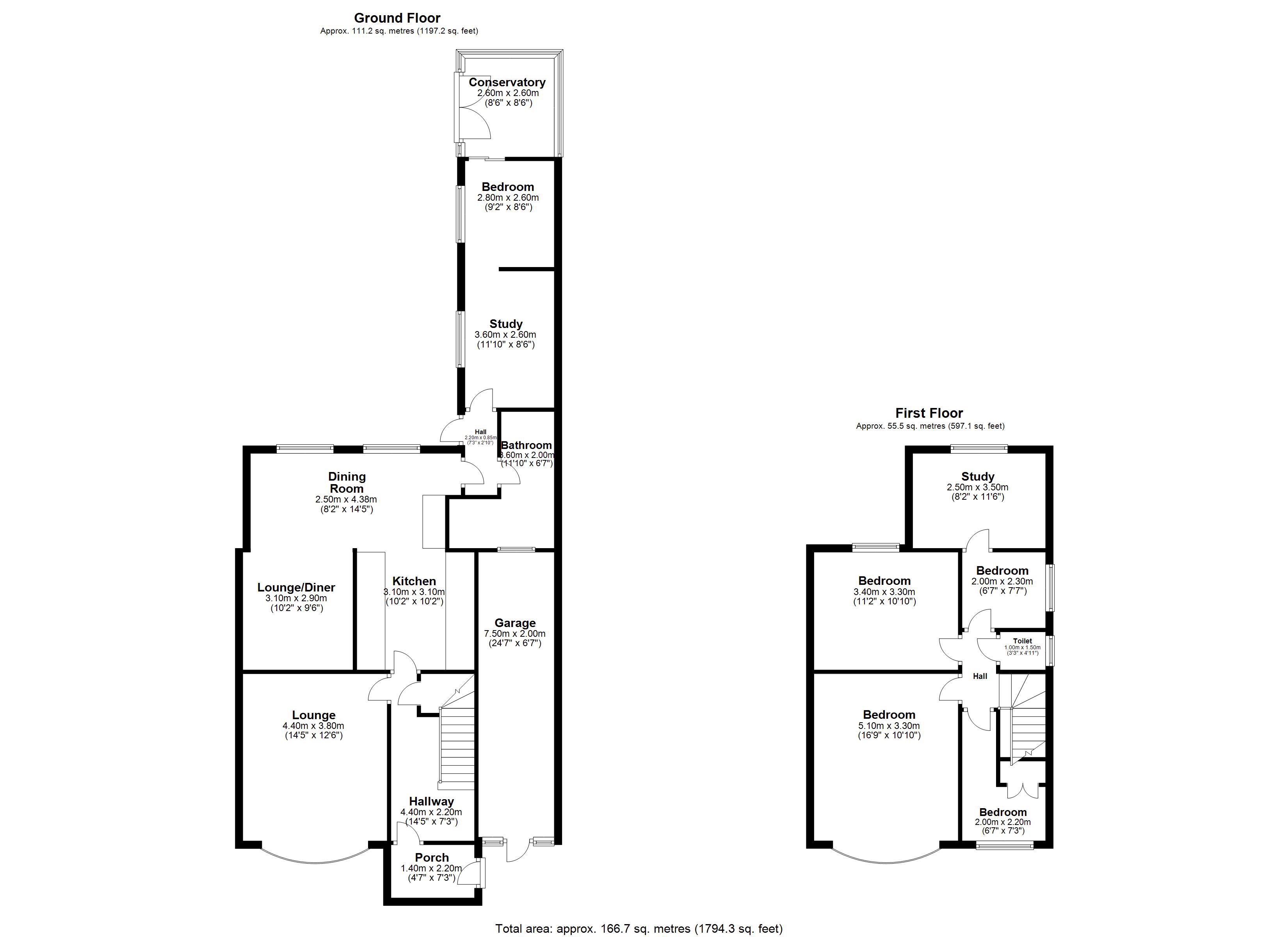5 Bedrooms Semi-detached house for sale in Carr Manor Avenue, Leeds LS17 | £ 290,000
Overview
| Price: | £ 290,000 |
|---|---|
| Contract type: | For Sale |
| Type: | Semi-detached house |
| County: | West Yorkshire |
| Town: | Leeds |
| Postcode: | LS17 |
| Address: | Carr Manor Avenue, Leeds LS17 |
| Bathrooms: | 1 |
| Bedrooms: | 5 |
Property Description
Housesimple are excited to bring this five-bedroom semidetached house for sale on Carr Manor Avenue, Leeds, West Yorkshire, LS17 5BJ to the market. Located 2 minuets off Scott Hall Road and Stonegate Road, the property has plenty of useful transport links. Bus stops are also within walking distance and the closest train stations are Headingly, LS5 3LD (3.0 miles), Burley Park, LS6 3RG (3.0 miles) and Leeds Train Station, LS1 4DY (4.3 miles). The property has a selection of both local primary and high schools to choose from and other local amenities such as Supermarkets, Shops, Bars, Restaurants, Off Licenses, Petrol Stations and many more!
The property is set over two floors with the ground floor comprising of the porch, entrance hall, pantry, lounge, second lounge / diner, dining room, kitchen, house bathroom, study, bedroom and conservatory. The first floor includes the Master Bedroom, Second Bedroom, Third Bedroom, Fourth Bedroom, Study and W/C. To the front of the property there is a gated driveway which could fit up to two cars. To the rear, there is a paved area met by a gravel area to the bottom of the garden. A small waterfall / pond water feature can also be found in the corner of the gravel area.
This property benefits from a huge extension to the rear which means floor space has been increased dramatically compared to other propeties on the street. The extension has made room for an extra six rooms in total while not taking up the whole of the garden space. The property would be ideal for a growing family or potentially someone looking for a house with more storage potential / office space. Although the property could do with some refreshing in places, this give a buyer the chance to really make the property their own!
Porch:
The porch is a useful addition to the property helping to keep heat in and make room for a shoe rack / coat stand.
Lounge:
The lounge is a generously sized room with features such as a chimney breast and large rounded bay window.
Lounge / Diner:
The room following on from the lounge could be used to extend the lounge or the dining room. The choice would be completely yours!
Dining Room:
The dining room definitely does not compromise on floor space. This could easily fit an 8-10-seater table and has potential to add extra storage. It also has two windows on the rear wall letting in masses of light.
Kitchen:
The kitchen benefits from units on two walls offering a lot of storage space and fitted appliances.
House Bathroom:
The house bathroom consists of a Shower, Corner Bath, Sink with a Vanity underneath and Toilet.
Study / Bedroom:
This room backs onto the house bathroom in the extension. It could potentially be used as a bedroom, study or play room.
Bedroom:
The bedroom downstairs is also located in the extension. It has sliding doors into the conservatory and is big enough to fir in a double bed.
Master Bedroom:
The master bedroom is also not short on floor space. It has a large rounded bay window to the front and currently has fitted units on the wall for storage.
Second Bedroom:
The second bedroom is located to the rear of the property. This is also a double bedroom and has a window which overlooks the garden.
Third Bedroom:
The third bedroom located at the front of the property is a good-sized room which an internal cupboard fitted (going over the stairs) currently been used as a wardrobe.
Fourth Bedroom:
The fourth bedroom is also found at the rear of the property in-between the hallway and rear study. This would be classed as a single bedroom and would be ideal for a child. This room could also be used to potentially relocate the house bathroom upstairs as this is where it was before.
W/C:
The W/C is next to the fourth bedroom. As explained above, this could be taken into the fourth bedroom to create a house bathroom upstairs.
Rear Study:
The rear study could be used as another bedroom, study or play room. It is a benefit from the extension and spans a decent amount of floor space.
The dimensions can be found on the floorplan provided. Please not this is to be used as a guide.
For any other information or to arrange a viewing then please call Housesimple.
Property Location
Similar Properties
Semi-detached house For Sale Leeds Semi-detached house For Sale LS17 Leeds new homes for sale LS17 new homes for sale Flats for sale Leeds Flats To Rent Leeds Flats for sale LS17 Flats to Rent LS17 Leeds estate agents LS17 estate agents



.png)











