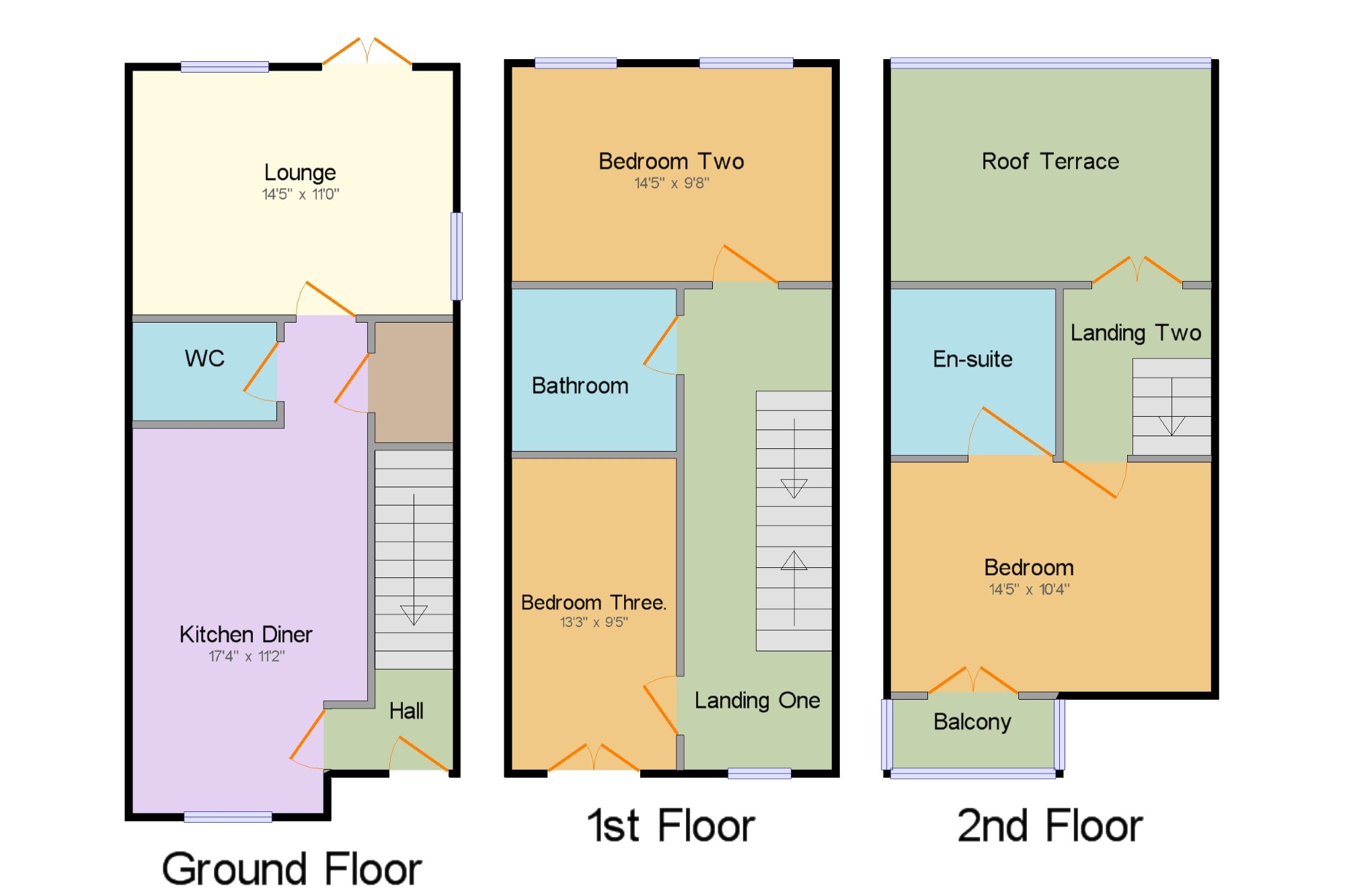3 Bedrooms Semi-detached house for sale in Carradine Way, Oxley Park, Milton Keynes, Bucks MK4 | £ 325,000
Overview
| Price: | £ 325,000 |
|---|---|
| Contract type: | For Sale |
| Type: | Semi-detached house |
| County: | Buckinghamshire |
| Town: | Milton Keynes |
| Postcode: | MK4 |
| Address: | Carradine Way, Oxley Park, Milton Keynes, Bucks MK4 |
| Bathrooms: | 1 |
| Bedrooms: | 3 |
Property Description
Offering flexible accommodation over three floors, this delightful semi detached townhouse is offered for sale in excellent condition throughout, whilst benefitting from double glazing and gas to radiator heating. In brief the accommodation comprises of entrance hall, cloakroom, kitchen/dining room, lounge, first floor landing, two bedrooms, bathroom, second floor landing, large roof terrace, master bedroom with en suite and further balcony, gardens and driveway.
Semi detached townhouse.
Three bedrooms.
Master with en suite.
Balcony and roof terrace.
Kitchen/dining room.
Gardens and driveway.
Entrance Hall x . Stairs rising to first floor landing, door to kitchen/dining room.
Cloakroom x . WC with low level flush, pedestal wash hand basin, tiled splash back areas, radiator.
Kitchen/Dining Room17'4" x 11'2" (5.28m x 3.4m). Single sink and drainer with cupboard under, further range of fully fitted base and eye level units, roll top work surface with tiled surround, built in oven and hob with extractor hood over, integrated dishwasher and fridge/freezer, tiled flooring, window to front aspect, doors to lounge and cloakroom.
Lounge14'5" x 11' (4.4m x 3.35m). Window and double doors opening out into rear garden, radiator, TV/FM points, further window to side aspect.
First Floor Landing x . Stairs rising to second floor landing, doors to the following rooms.
Bedroom Two14'5" x 9'8" (4.4m x 2.95m). Windows to rear aspect, radiator.
Bedroom Three.13'3" x 9'5" (4.04m x 2.87m). Radiator, double doors and Juliet style balcony to front aspect.
Bathroom x . White suite fitted to comprise of panel bath and shower head, WC with low level flush, pedestal wash hand basin, tiled to splash back areas.
Second Floor Landing x . Doors to bedroom one and large outside roof terrace.
Bedroom One.14'5" x 10'4" (4.4m x 3.15m). Window to front aspect, double doors opening out onto front balcony, fitted wardrobes, radiator and door to en suite.
En-suite x . Large twin style shower cubicle and wall mounted fitted shower, WC with low level flush, pedestal wash hand basin, heated towel rail, tiled to splash back areas, frosted window to rear aspect.
Front Garden x . Paved to front entrance with driveway alongside providing off road parking.
Rear Garden. X . Paved patio leads to artificial lawn and panel fence surround.
Property Location
Similar Properties
Semi-detached house For Sale Milton Keynes Semi-detached house For Sale MK4 Milton Keynes new homes for sale MK4 new homes for sale Flats for sale Milton Keynes Flats To Rent Milton Keynes Flats for sale MK4 Flats to Rent MK4 Milton Keynes estate agents MK4 estate agents



.png)











