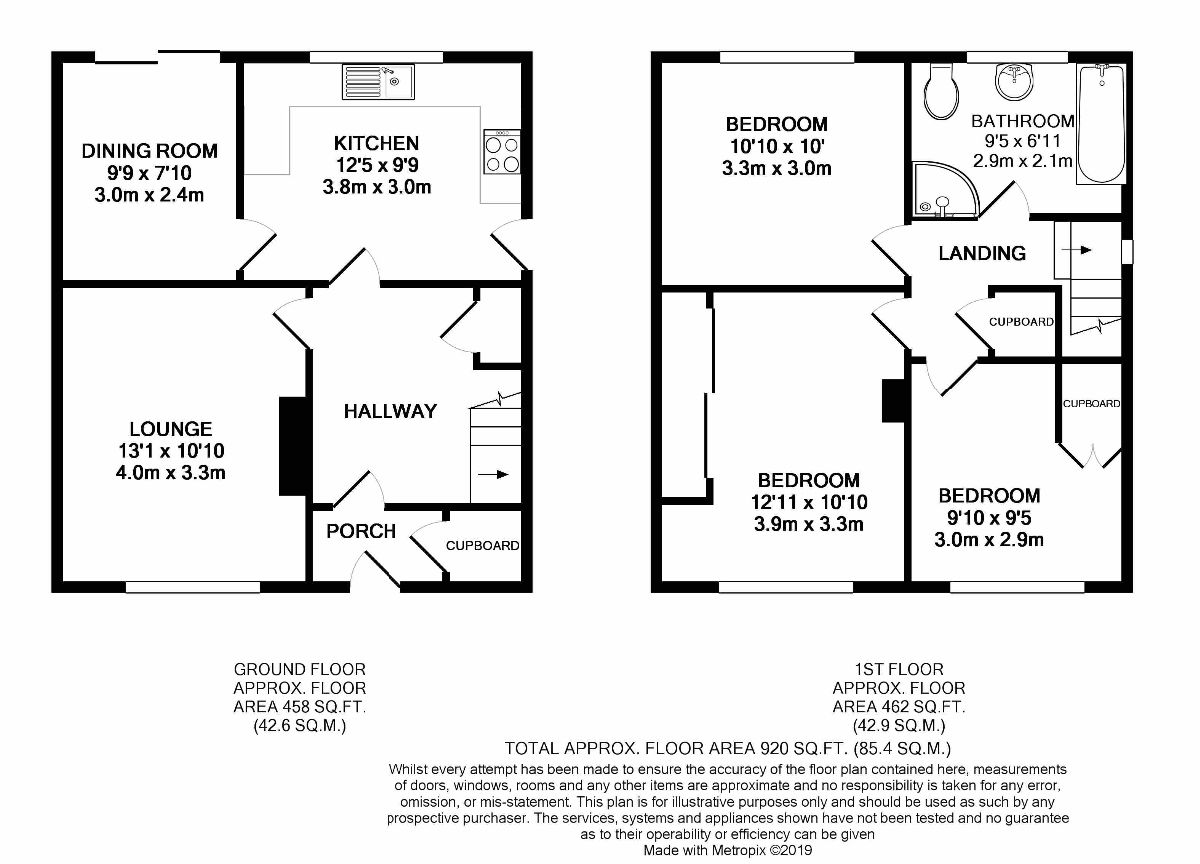3 Bedrooms Semi-detached house for sale in Carrick Drive, Whitby CH65 | £ 195,000
Overview
| Price: | £ 195,000 |
|---|---|
| Contract type: | For Sale |
| Type: | Semi-detached house |
| County: | Cheshire |
| Town: | Ellesmere Port |
| Postcode: | CH65 |
| Address: | Carrick Drive, Whitby CH65 |
| Bathrooms: | 1 |
| Bedrooms: | 3 |
Property Description
Description
We are pleased to present this 3 bedroom semi detached property newly refurbished and on a good sized corner plot.
In a popular area of Whitby close to local amenities, primary and secondary schools. This family home offers a great deal of scope and is offered with no onward chain. Viewing recommended.
This property benefits from a brand new central heating system, has been rewired, redecorated and has been almost completely re-carpeted throughout.
Located in a quiet cul-de-sac this property briefly comprises of; entrance porch, hall, lounge, dinning room and kitchen on the ground floor. Family bathroom and 3 double bedrooms on the 1st floor. Outside there is a driveway for 2 vehicles, front garden, detached garage and large rear garden.
Entrance Porch
UPVC front door leading to good size entrance porch with large cupboard for storage including shelving and gas meter. Great area to leave your shoes and hang your coats.
New carpets, double radiator, wooden door and window with feature stained glass leading to hall area.
Hall (2.11m x 1.70m)
Large square shaped hall area with doors off to Lounge, Kitchen and stairs rising to the first floor. Could potentially be used for a study area with room for a desk, with new carpets, cupboard under the stairs for storage and housing electric meter, double radiator, double socket and phone point. With smoke alarm and window on stairway looking out to the side of the property.
Lounge (3.3m x 4.0m)
New carpets with large picture window to front, double radiator, TV and phone points. 3 x double sockets, decorative ceiling rose and new gas fire with new flue and lining. Part glazed wooden door leading to hall.
Kitchen (3.0m x 3.8m)
Newly fitted kitchen with cream gloss wall, base and drawer units and oak wood effect laminate work tops above. Chrome down lighters, tiled floor and tiled splash backs. Double radiator, 3 double sockets, window over looking rear garden and stainless steel 1 1/2 sink with drainer and chrome mixer tap.
Brand new integrated electric fan oven with induction hob and chrome extractor fan above. New Baxi Combi boiler and new central heating system throughout.
Plumbing for washing machine and tumble dryer, both machines included in the sale, as is the under counter fridge. Part glazed wooden door leading to dining room and UPVC door leading to side and rear of property.
Dining Room (2.4m x 3.0m)
Laminate flooring, double radiator, 2 x double sockets and sliding patio doors leading to rear garden.
First Floor:
Stairs and landing newly carpeted, loft access to insulated and partially boarded attic. Window to side of property and new white wood veneer doors off to all rooms. Double socket, smoke alarm and airing cupboard with shelving.
Bedroom 1 (3.3m x 3.9m)
Double bedroom with carpet, TV and phone points, window to front, double radiator and 3 double sockets. Built in bedside tables and cupboards, fitted mirrored wardrobes with shelving and hanging space.
Bedroom 2 (3.0m x 3.3m)
Double bedroom with new carpet, double radiator, 4 x double sockets, TV point and window to rear.
Bedroom 3 (2.9m x 3.0m)
Great size for a third bedroom being another double, new carpets, double radiator, 3 x double sockets, TV point, fitted cupboard over stairs with shelving and 2 windows to side and front providing lots of light.
Bathroom (2.1m x 2.9m)
Newly fitted suite with corner shower cubicle and electric shower. Bath with chrome taps, pedestal hand wash basin with chrome mixer tap and close coupled WC. New vinyl flooring and floor to ceiling tiled walls. Double radiator, mirrored cabinet, dome light and windows to both side and rear.
Outside
Front Garden
Lawn area with shrubs and bushes, part brick wall and part fence surround. Large driveway for 2 vehicles leading to side and rear of property.
Garage
Good sized detached garage with double wooden doors, side door and window to rear. Access to power and lighting.
Rear Garden
Patio to side of property with door into kitchen and exterior sockets. The perfect garden for a family to enjoy and grow into to being a large South East facing garden with lawn, 2 apple trees, wooden fence surround and planting areas. Newly laid Indian stone rear patio great for seating and bbq's.
Property Location
Similar Properties
Semi-detached house For Sale Ellesmere Port Semi-detached house For Sale CH65 Ellesmere Port new homes for sale CH65 new homes for sale Flats for sale Ellesmere Port Flats To Rent Ellesmere Port Flats for sale CH65 Flats to Rent CH65 Ellesmere Port estate agents CH65 estate agents



.png)











