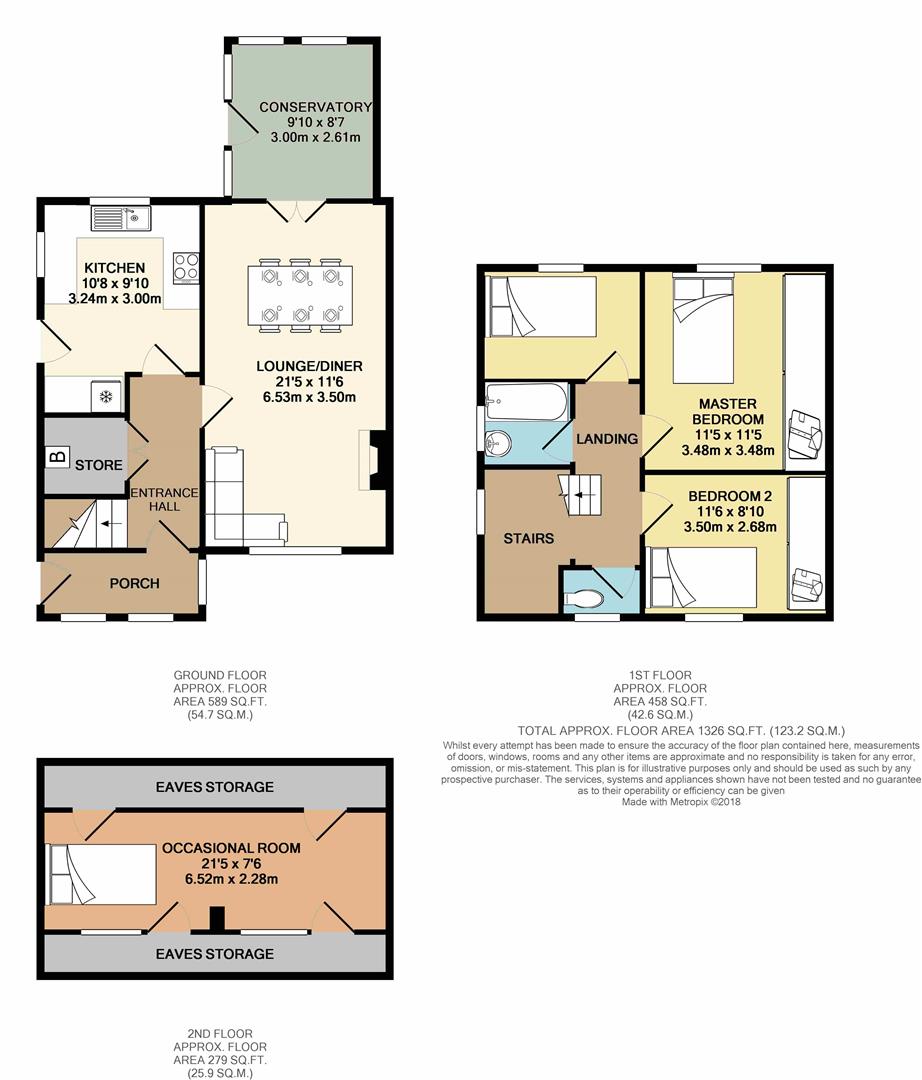3 Bedrooms Semi-detached house for sale in Carter Knowle Avenue, Sheffield S11 | £ 320,000
Overview
| Price: | £ 320,000 |
|---|---|
| Contract type: | For Sale |
| Type: | Semi-detached house |
| County: | South Yorkshire |
| Town: | Sheffield |
| Postcode: | S11 |
| Address: | Carter Knowle Avenue, Sheffield S11 |
| Bathrooms: | 1 |
| Bedrooms: | 3 |
Property Description
** open viewing by appointment - Saturday 1st December between 1.30PM - 2.30PM **
sk Estate Agents are pleased to offer for sale with no chain this well presented three bedroom semi-detached family home situated on a quiet cul-de-sac in the highly sought after residential area of Ecclesall, located in close proximity to excellent transport links, schooling and amenities of nearby Ecclesall Road. This good sized property would be an ideal purchase for first time buyers or a family and briefly comprises: Entrance porch, hallway, open plan lounge/diner, kitchen, three good sized bedrooms, occasional attic room, bathroom, separate WC, integral garage, driveway providing off-road parking and delightful gardens to the front and rear. A viewing appointment is highly advised to appreciate the size and standard of accommodation on offer. Tenure: Leasehold
Porch
Welcoming porch made bright by way of multi-aspect UPVC double glazed windows. Having laminate flooring and with internal door leading to the entrance hall.
Entrance Hall
Spacious entrance hall benefiting from a generously proportioned storage cupboard beneath the staircase. Having laminate flooring, gas central heating radiator and carpeted stairs rising to the first floor landing.
Open Plan Living/Dining Room (6.53m x 3.51m (21'5 x 11'6 ))
Wonderfully appointed open plan living/dining room with large front facing UPVC double glazed window unit. Having laminate flooring, wall mounted electric fireplace, gas central heating radiator, halogen spotlighting and rear facing UPVC double glazed french doors opening to the conservatory.
Kitchen (3.25m x 3.00m (10'8 x 9'10))
Beautifully designed kitchen enjoying views of the gardens via the rear facing UPVC double glazed window. Having wooden effect wall and base units with contrasting stone effect counter top incorporating a stainless steel one and a half bowl sink and drainer, 5 ring gas hob with double cavity fan assisted oven below and stainless steel illuminated extraction unit above. Also having space for under counter washing machine, integrated fridge/freezer, tiled effect laminate flooring and side facing UPVC double glazed door leading to the garden.
Conservatory (3.00m x 2.62m (9'10 x 8'7 ))
Bright and airy conservatory enjoying multi-aspect UPVC double glazed windows overlooking the garden and patio area. Having mosaic effect cushioned flooring, gas central heating radiator and side facing UPVC door opening out to the patio area.
Landing
Having carpeted flooring, side facing UPVC double glazed window and timber step-ladder leading to the occasional use attic room.
Master Bedroom (3.48m x 3.48m (11'5 x 11'5))
Good sized master bedroom enjoying plentiful storage in the form of fitted wardrobes to one wall. Featuring carpeted flooring, gas central heating radiator and rear facing UPVC double glazed window unit.
Bedroom Two (3.51m x 2.69m (11'6 x 8'10))
Spacious double bedroom with fitted storage wardrobes to one wall. Having front facing UPVC double glazed window unit, carpeted flooring and gas central heating radiator.
Bedroom Three
Well appointed single bedroom having rear facing UPVC double glazed window unit, carpeted flooring and gas central heating radiator.
Bathroom
Fully tiled family bathroom having vanity sink unit, panelled bath with electric shower above, chrome heated towel rail and side facing obscured UPVC double glazed window.
Seperate Wc
Fully tiled separate WC with hand wash basin, toilet and front facing UPVC double glazed window unit.
Occasional Attic Room (6.53m x 2.29m (21'5 x 7'6))
Impressively sized attic space enjoying 2 large rear facing UPVC dormer window units. Having integrated storage units, carpeted flooring, halogen spotlighting and gas central heating radiator.
Outside
To the front the property enjoys a large paved drive with space for two vehicles.
To the rear the property enjoys a wonderfully landscaped garden with large paved patio area, lawn and shed.
Garage
A good sized storage area providing space for a vehicle, having up and over door, power and lighting.
Property Location
Similar Properties
Semi-detached house For Sale Sheffield Semi-detached house For Sale S11 Sheffield new homes for sale S11 new homes for sale Flats for sale Sheffield Flats To Rent Sheffield Flats for sale S11 Flats to Rent S11 Sheffield estate agents S11 estate agents



.png)











