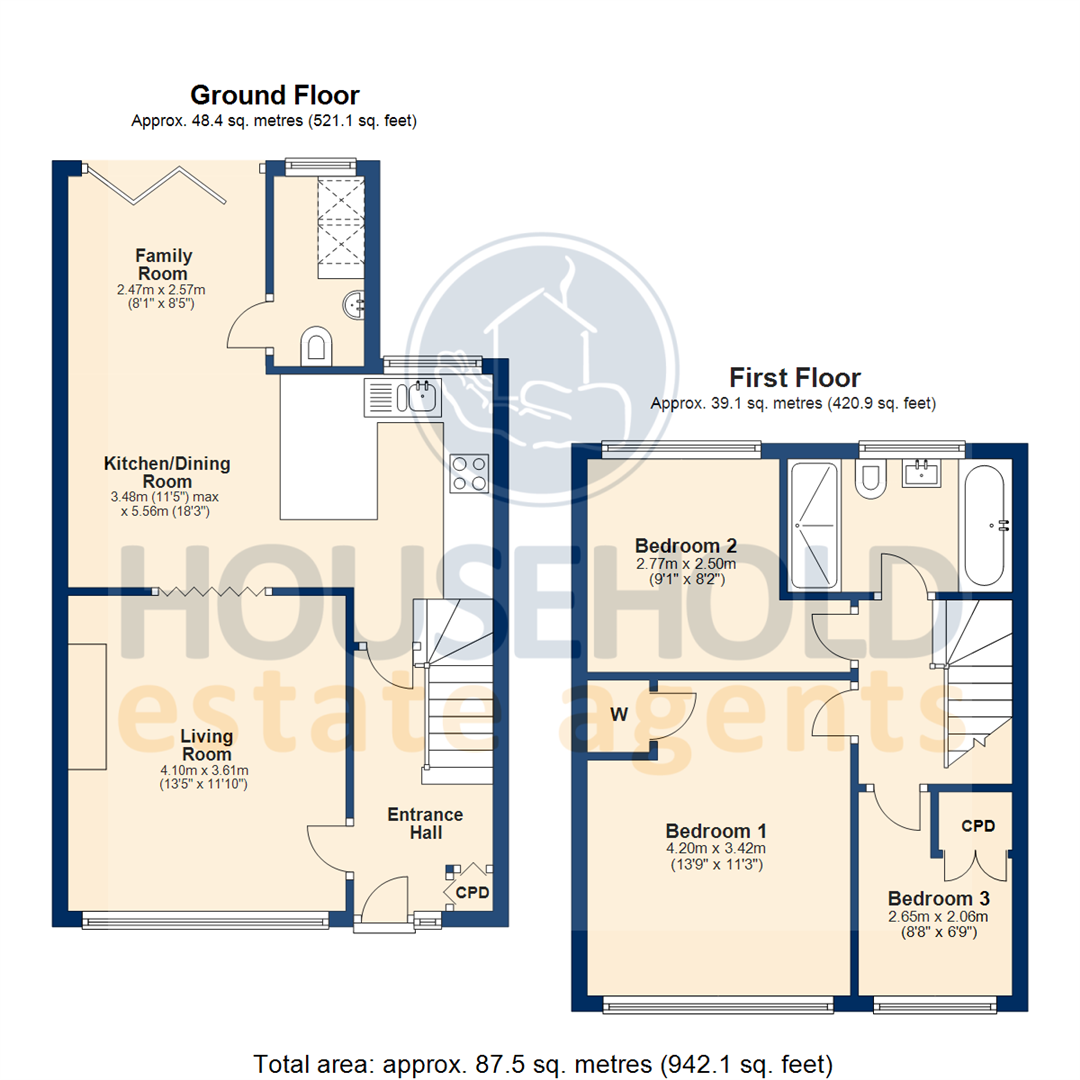3 Bedrooms Semi-detached house for sale in Carterweys, Dunstable, Bedfordshire LU5 | £ 350,000
Overview
| Price: | £ 350,000 |
|---|---|
| Contract type: | For Sale |
| Type: | Semi-detached house |
| County: | Bedfordshire |
| Town: | Dunstable |
| Postcode: | LU5 |
| Address: | Carterweys, Dunstable, Bedfordshire LU5 |
| Bathrooms: | 1 |
| Bedrooms: | 3 |
Property Description
This extended, family home, is being offered for sale with a complete upper chain and in stunning condition throughout. Benefiting from an open plan kitchen/dining/family room, detached single garage and summer house/pub. Located in east dunstable within close proximity to J11 and J11A of the M1!
Household Estate Agents are delighted to market this refurbished, semi-detached, property which has been improved and well maintained by the current owners.
The accommodation boasts entrance hall, living room, open plan re-fitted kitchen/dining with fully integrated appliances, family area, cloakroom/utility room, first floor landing, three bedrooms and re-fitted four-piece family bathroom. The front and rear gardens are a generous size with the rear in particular benefiting from a large patio area and artificial lawn area leading to a summer house / pub and shed. There is also blockpaved parking for up to four vehicles and a shared driveway leading to detached single garage.
This property would suit an array of prospective purchasers however it would be a perfect family home due to the locality of local amenities and schools including Hadrian Avenue, The Vale Academy and All Saints Academy.
Front
The property benefits from a large frontage offering a blockpaved driveway for up to four vehicles with a shared drive to the side of the property leading to a detached single garage.
Entrance Hall
Frosted uPVC double glazed door. UPVC double glazed widow to front aspect. Laminate flooring. Radiator. Built-in cupboard housing single electric meter and alarm system. Understairs storage cupboard. Stairs rising to first floor landing. Doors to:
Living Room (4.10m x 3.61m (13'5" x 11'10"))
Laminate flooring. UPVC double glazed window to front aspect. TV point. Double bi-folding doors to:
Kitchen/Dining Area (3.48m x 5.56m (11'5" x 18'3"))
Re-fitted range of base and eye level units with granite worktops over incorporating one a half bowl sink unit and breakfast bar. Integrated Neff electric oven with Baumatic hob with stainless steel extractor hood above. Further integrated appliances include fridge, freezer and dishwasher. UPVC double glazed window to rear aspect. Radiator. Laminate flooring. Open doorway to:
Family Room (2.47m x 2.57m (8'1" x 8'5"))
Continuation of laminate flooring. Radiator. UPVC double glazed bi-folding doors to rear garden. Door to:
Cloakroom / Utility Room
Ceramic tiled flooring. Frosted uPVC double glazed window to rear aspect. Low level wc. Wall mounted wash hand basin with tiled splashback. Base level unit with worktop over offering spaces for washing machine and tumble dryer.
Landing
Fitted carpet. UPVC double glazed window to side aspect. Doors to:
Bedroom 1 (4.20m x 3.42m (13'9" x 11'3"))
Laminate flooring. Radiator. UPVC double glazed window to front aspect. Door to built-in wardrobe.
Bedroom 2 (2.77m x 2.50m (9'1" x 8'2"))
Fitted carpet. Radiator. UPVC double glazed window to rear aspect.
Bedroom 3 (2.65m x 2.06m (8'8" x 6'9"))
Fitted carpet. UPVC double glazed window to rear aspect. Radiator. Double doors to wardrobe space above stairs bulk-head.
Four-Piece Family Bathroom
Re-fitted four-piece suite including bath with central stainless steel mixer taps, walk-in double shower cubicle, low level wc and wash hand basin. Fully tiled floor to ceiling. Underfloor heating. Heated towel rail. Frosted uPVC double glazed window to rear aspect.
Rear Garden
The rear garden has a large patio area with artificial lawn area enclosed by panelled fencing and a path leading to:
Summer House / Bar (2.13 x 3.05 (6'11" x 10'0"))
UPVC double glazed doors open on to the rear garden. Ceramic tiled flooring. Fitted bar and seating area. TV point.
Shed
UPVC double-glazed window to side aspect.
Detached Garage (2.74 x 4.57 (8'11" x 14'11"))
Electric garage door. Power and lighting.
Contact your local household branch to arrange your viewing!
Property Location
Similar Properties
Semi-detached house For Sale Dunstable Semi-detached house For Sale LU5 Dunstable new homes for sale LU5 new homes for sale Flats for sale Dunstable Flats To Rent Dunstable Flats for sale LU5 Flats to Rent LU5 Dunstable estate agents LU5 estate agents



.png)











