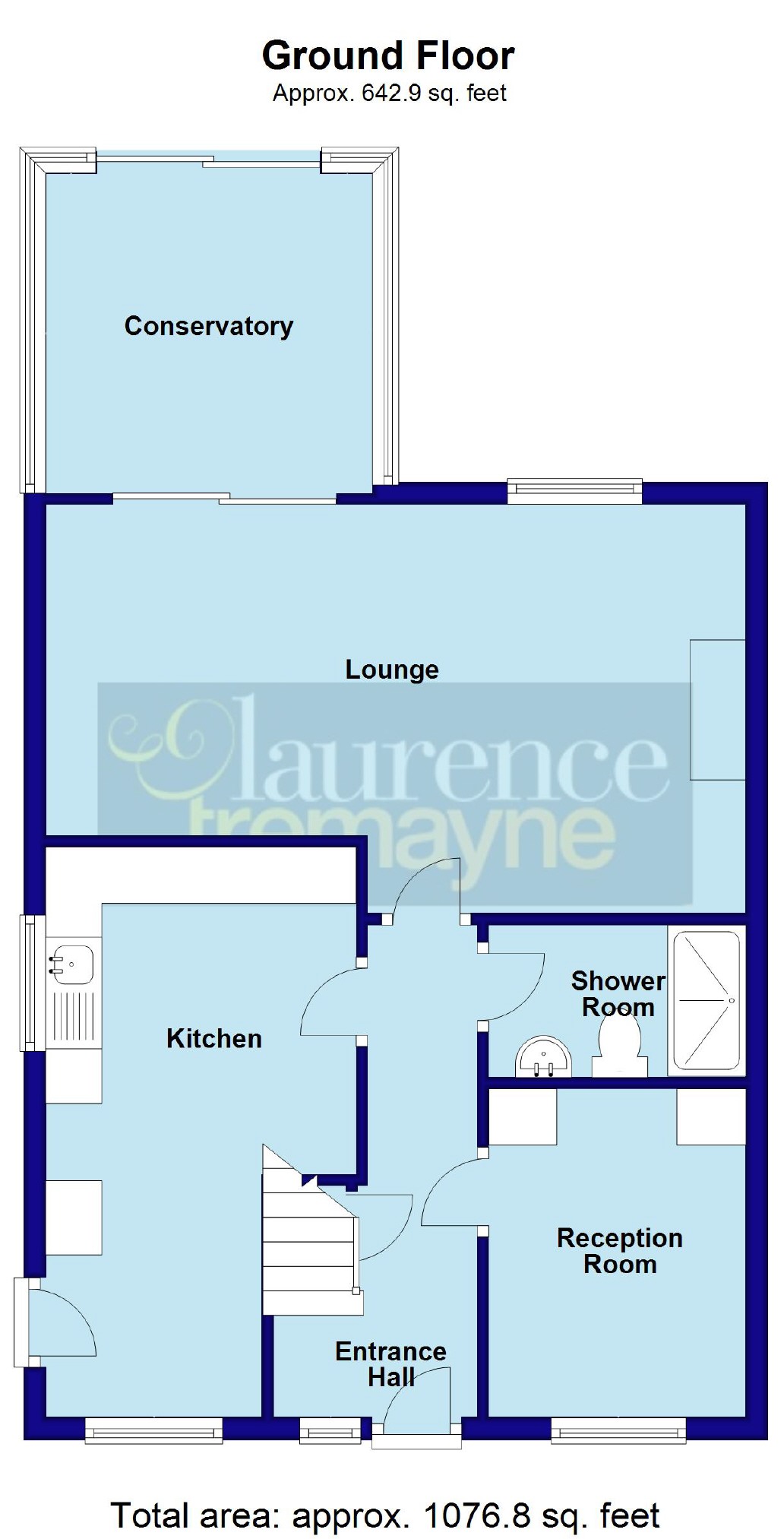3 Bedrooms Semi-detached house for sale in Castle Hill, Daventry NN11 | £ 229,950
Overview
| Price: | £ 229,950 |
|---|---|
| Contract type: | For Sale |
| Type: | Semi-detached house |
| County: | Northamptonshire |
| Town: | Daventry |
| Postcode: | NN11 |
| Address: | Castle Hill, Daventry NN11 |
| Bathrooms: | 1 |
| Bedrooms: | 3 |
Property Description
Situated on a corner plot and within walking distance of the town centre is this well presented and versatile semi-detached family home. With flexible ground floor accommodation comprising of entrance hall, two reception rooms, a kitchen/dining room, shower room and UPVC conservatory whilst on the first floor there a three bedrooms and a family bathroom. Outside there is a large frontage providing off road parking for multiple vehicles, side area suitable for extension or further parking for a campervan or caravan plus rear garden. Fast Find - 10772, Energy Rating - D
Entered
Via a part glazed Upvc double glazed door with Victorian style courtesy light to one side, into:
Entrance Hall (14'5" x 6' reducing to 3'3" (4.39m x 1.83m reducing to 0.99m))
Stairs rising to first floor landing with storage cupboard under, single panel radiator, smoke alarm, thermostat control, telephone point, wood effect flooring, frosted Upvc double glazed window to front aspect, white panel doors to kitchen, lounge and shower room, multi-panel glazed door to:
Second Reception Room (9'8" x 7'7" (2.95m x 2.31m))
A versatile room offering a number of uses having previously been used by the current vendor as a bedroom and a dining room and now fitted with eye and base level units with rolled edge work surfaces over, TV point, Upvc double glazed window to front aspect.
Kitchen (16'9" x 9'1" reducing to 6'4" (5.11m x 2.77m reducing to 1.93m))
A dual aspect room which is fitted with a range of eye and base level wooden fronted units with rolled edge work surfaces over. The base units include a full drawer stack and offer space and plumbing for washing machine, space for gas cooker, inset stainless steel single drainer sink unit with swan neck mixer tap over and space for full height fridge/freezer, tiling to water sensitive areas, coved ceiling, vinyl flooring, space for table and chairs, Upvc double glazed window to front aspect, Upvc double glazed window and door to side aspect.
Shower Room (7'7" x 4'6" (2.31m x 1.37m))
Fitted with a white three piece suite comprising of low level WC, wash hand basin set into a vanity unit with storage cupboard under and double shower cubicle with chrome bar power shower over, full tiling and glass sliding door, extractor fan, heated towel rail.
Lounge Dining Room (20'9" x 12'1" reducing to 9'9" (6.32m x 3.68m reducing to 2.97m))
A lovely room with the main focal point being a central marble fireplace with inset real flame gas fire, TV point, wood effect flooring, coved ceiling, space for table and chairs, double panel radiator, Upvc double glazed window to rear aspect, Upvc double glazed sliding patio doors into:
Conservatory (9'7" x 9'5" (2.92m x 2.87m))
Of Upvc double glazed construction built onto dwarf brick wall with pitched polycarbonate roof, wall light point, four top opening windows, wood effect flooring, sliding Upvc double glazed patio doors to rear garden.
Landing:
Smoke alarm, access to loft, good size airing cupboard with slatted linen shelving and Baxi gas combination boiler, white panel doors to all upstairs accommodation.
Bedroom One (12'6" x 11' (3.81m x 3.35m))
A good size master bedroom with coved ceiling, double panel radiator, Upvc double glazed window to front aspect.
Bedroom Two (11' x 8'4" (3.35m x 2.54m))
A further double bedroom with coved ceiling, storage cupboard into eaves, double panel radiator, Upvc double glazed window to rear aspect.
Bedroom Three (11'3" x 6'4" (3.43m x 1.93m))
A generous single bedroom with storage cupboard into eaves, single panel radiator, Upvc double glazed window to side aspect.
Bathroom (6'8" x 5'6" (2.03m x 1.68m))
Fitted with a white three piece suite comprising of low level WC, pedestal wash hand basin and panel bath with mixer tap shower attachment, tiling to water sensitive areas, heated towel rail, frosted Upvc double glazed window to side aspect with tiled sill.
Outside
Front
An extensive frontage which is laid with a combination of block paving and concrete to provide ample of road parking for multiple vehicles, raised brick flower bed, twin opening timber gates open to : -
Side
A fantastic space to the side of the property suitable for storage of further vehicles/camper van/caravan for example and which has timber fencing to the side boundary and is fully paved with further gate giving access to the rear garden
Rear
A good sized rear garden which is laid to lawn with mature planted shrubs and bushes, paved patio areas and enclosed by timber fencing
You may download, store and use the material for your own personal use and research. You may not republish, retransmit, redistribute or otherwise make the material available to any party or make the same available on any website, online service or bulletin board of your own or of any other party or make the same available in hard copy or in any other media without the website owner's express prior written consent. The website owner's copyright must remain on all reproductions of material taken from this website.
Property Location
Similar Properties
Semi-detached house For Sale Daventry Semi-detached house For Sale NN11 Daventry new homes for sale NN11 new homes for sale Flats for sale Daventry Flats To Rent Daventry Flats for sale NN11 Flats to Rent NN11 Daventry estate agents NN11 estate agents



.png)







