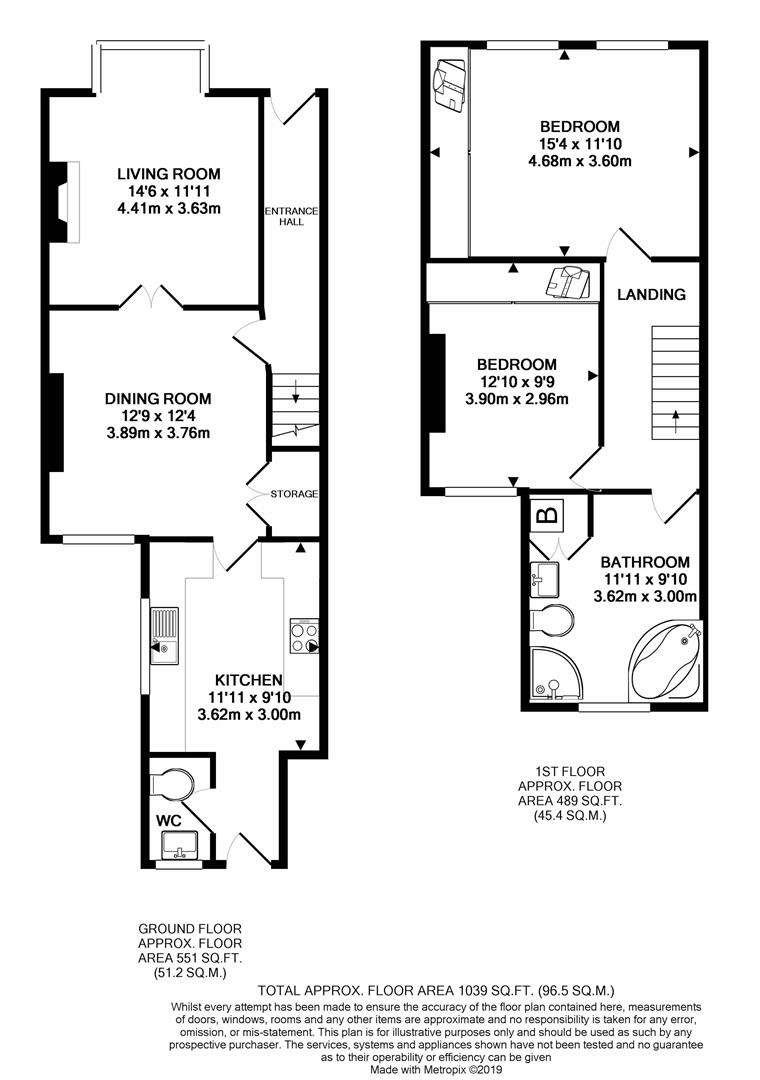2 Bedrooms Semi-detached house for sale in Castle Lane, Bolsover, Chesterfield S44 | £ 165,000
Overview
| Price: | £ 165,000 |
|---|---|
| Contract type: | For Sale |
| Type: | Semi-detached house |
| County: | Derbyshire |
| Town: | Chesterfield |
| Postcode: | S44 |
| Address: | Castle Lane, Bolsover, Chesterfield S44 |
| Bathrooms: | 1 |
| Bedrooms: | 2 |
Property Description
Semi detached home with A double garage!
Offered for sale is this well maintained two bedroomed semi detached house provides 1039 sq ft of accommodation. Consisting of a Lounge, separate dining room, downstairs WC and stunning landscaped gardens to the rear.
The property is situated in this popular residential area, well placed for the various amenities in Bolsover and easily accessible for routes to the M1.
General
Gas Central Heating
uPVC Double Glazing
Current Energy Band - D
Gross Internal Floor Area 96.5 sq.M/ 1039 sq.Ft
Council Tax Band – A
Secondary School Catchment Area – The Bolsover School
Entrance Hall
On The Ground Floor
Dining Room (3.89m x 3.76m (12'9 x 12'4))
Rear facing with dado rail and coving to ceiling. Having an under stairs store cupboard and French doors leading to the living room.
Living Room (4.42m x 3.63m (14'6 x 11'11))
Front facing room with a feature fire place with open fire, tiled hearth and wood fire surround.
Having dado rail and coving to ceiling with box bay window section.
Kitchen (3.63m x 3.00m (11'11 x 9'10))
Consisting of a fitted range of light coloured units with complimentary matching work surface. 1 bowl sink with mixer tap.
Having an integrated oven, 4 ring electric hob with extractor over.
Space and plumbing for washing machine, space and plumbing for dishwasher and space for fridge freezer.
The walls are part tiled and the flooring is tiled.
Downstairs Wc
Comprising of a low flush WC, pedestal hand wash basin and tiled floor.
On The First Floor
Landing
Bedroom One (4.67m x 3.61m (15'4 x 11'10))
A front facing double bedroom with a built in range of wardrobes with sliding mirrored doors.
Bedroom Two (3.91m x 2.97m (12'10 x 9'9))
A rear facing double bedroom with built in range of wardrobes with sliding mirrored doors.
Bathroom (3.63m x 3.00m (11'11 x 9'10))
Consisting of a four piece white suite. Corner bath and corner shower cubicle with mixer shower. Low flush WC, pedestal hand wash basin and fully tiled walls.
Outside
To the front of the property there is a walled front garden with gate giving pedestrian access leading to a concrete path to the front door. Garden is laid to lawn with mature boarder sections and conifers.
To the rear is a superb landscaped garden with a slabbed Indian stone patio area and slabbed path with lawned section and boarders to one side and conifers to other. Having a slabbed / pebbled section with greenhouse. There is also an apple and plum tree along with raspberry bushes.
Further to the rear there is a detached double sectional garage with light and power and service road giving access with two parking spaces to the front of the garage
Property Location
Similar Properties
Semi-detached house For Sale Chesterfield Semi-detached house For Sale S44 Chesterfield new homes for sale S44 new homes for sale Flats for sale Chesterfield Flats To Rent Chesterfield Flats for sale S44 Flats to Rent S44 Chesterfield estate agents S44 estate agents



.png)











