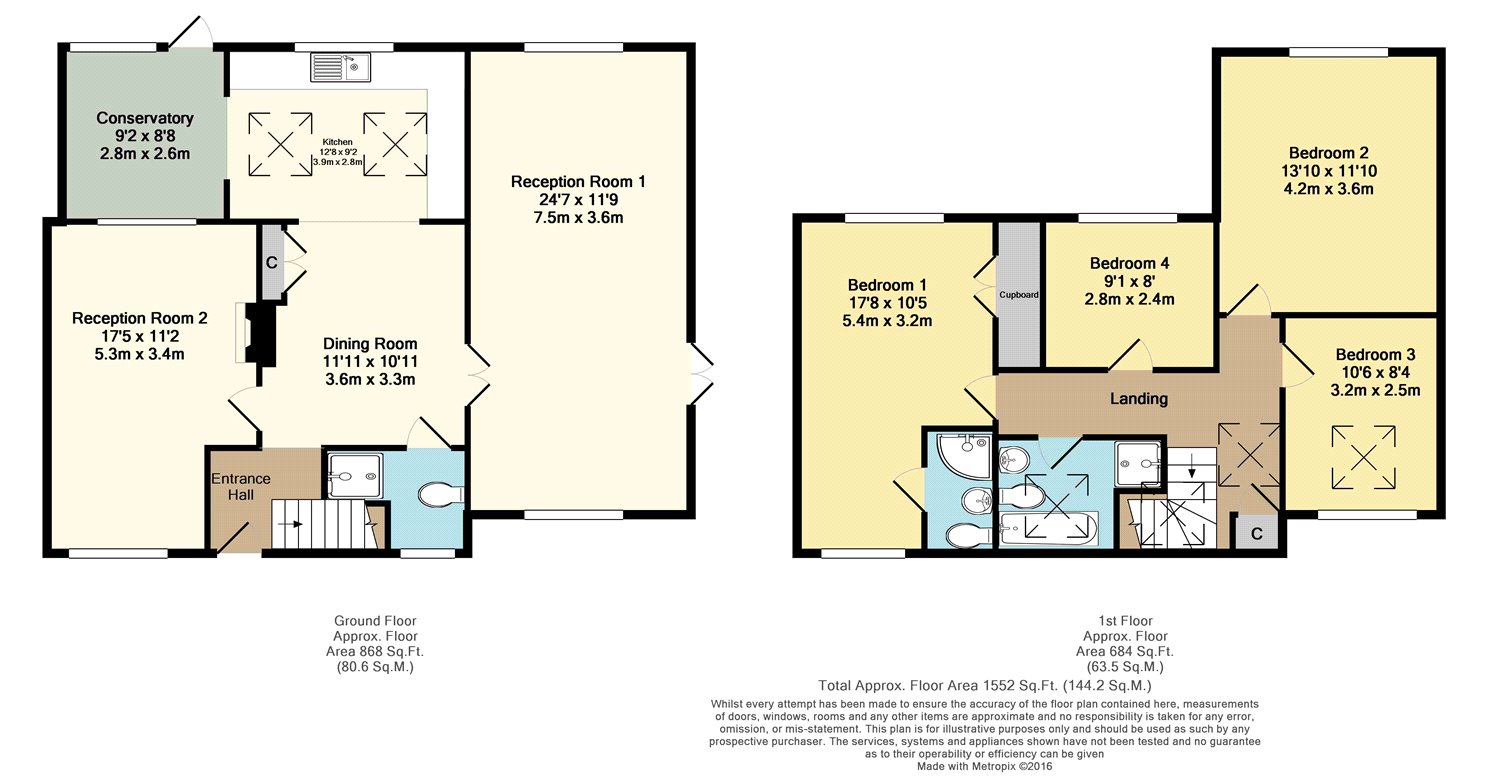4 Bedrooms Semi-detached house for sale in Castle Lane, Gravesend, Kent DA12 | £ 450,000
Overview
| Price: | £ 450,000 |
|---|---|
| Contract type: | For Sale |
| Type: | Semi-detached house |
| County: | Kent |
| Town: | Gravesend |
| Postcode: | DA12 |
| Address: | Castle Lane, Gravesend, Kent DA12 |
| Bathrooms: | 0 |
| Bedrooms: | 4 |
Property Description
Semi-Rural location on the outskirts of Gravesend is this largely extended semi-detached house set on a good plot with ample parking to front, an ideal family home and versatile accommodation, rear & side garden's & South facing, stunning views to rear, no chain
Entrance Hall 6' x 5'10" (1.83m x 1.78m). Tiles Floor, Stairs to 1st floor, radiator, coved ceiling, frosted double glazed front door
Dining Room 11'9" x 10'11" (3.58m x 3.33m). Wooden flooring, French door's to lounge, door to utility room, radiator, large storage cupboard, door to utility room
Living Room 24'10" x 11'9" (7.57m x 3.58m). Wooden flooring, double glazed French doors to side, 2 x radiators, double glazed window to front & rear
Family Room 17'5" (5.3m) x 10'11" (3.33m) nt 8' (2.44m). Wooden flooring, electric fire place, 2 x radiators, double glazed window to front & rear
Kitchen 12'4" x 8'9" (3.76m x 2.67m). Double glazed window to rear, 2 x double glazed sky lights, range of matching fitted wall and base units with work surfaces over, Range Gas Cooker and large hob with extractor hood, integrated appliances, under floor heating, open plan and access to conservatory, vaulted ceilings
Conservatory 9'6" x 8'2" (2.9m x 2.5m). Double glazed window surround, wooden flooring, radiator
Utility Room 7'1" x 4'11" (2.16m x 1.5m). Tiled floor, plumbing and space for tumble dryer, double glazed to front, shower cubical, low level WC, radiator, storage cupboard
Landing 15'10" x 3'5" (4.83m x 1.04m). Double glazed sky light to front, loft access, storage cupboard, radiator, coved ceiling
Master Bedroom 18' x 10'8" nt 6'7" (5.49m x 3.25m nt 2m). Double glazed window to rear with views across open farmland and fields, double glazed window to front, 2 x radiators, built in cupboard and storage space
En-suite Shower Room 6'8" x 3'3" (2.03m x 1m). Shower cubical, low level WC, wash hand basin, radiator, extractor
Bedroom 2 13'6" x 11'5" (4.11m x 3.48m). Double glazed window to rear, radiator, coved ceiling
Bathroom 5'11" x 5'5" (1.8m x 1.65m). Tiled flooring, panelled bath, separate shower cubical, low level WC, radiator, wash hand basin, double glazed sky light window to front, tiled walls
Bedroom 3 10'3" x 7'11" (3.12m x 2.41m). Double glazed window to side, radiator, double glazed sky light window to front
Bedroom 4 8'9" x 7'6" (2.67m x 2.29m). Double glazed window to rear, radiator, coved ceiling
Garden plot size is Approx. 65ft x 75ft this consist of rear and side gardens with stunning views across Farmland
Property Location
Similar Properties
Semi-detached house For Sale Gravesend Semi-detached house For Sale DA12 Gravesend new homes for sale DA12 new homes for sale Flats for sale Gravesend Flats To Rent Gravesend Flats for sale DA12 Flats to Rent DA12 Gravesend estate agents DA12 estate agents



.png)









