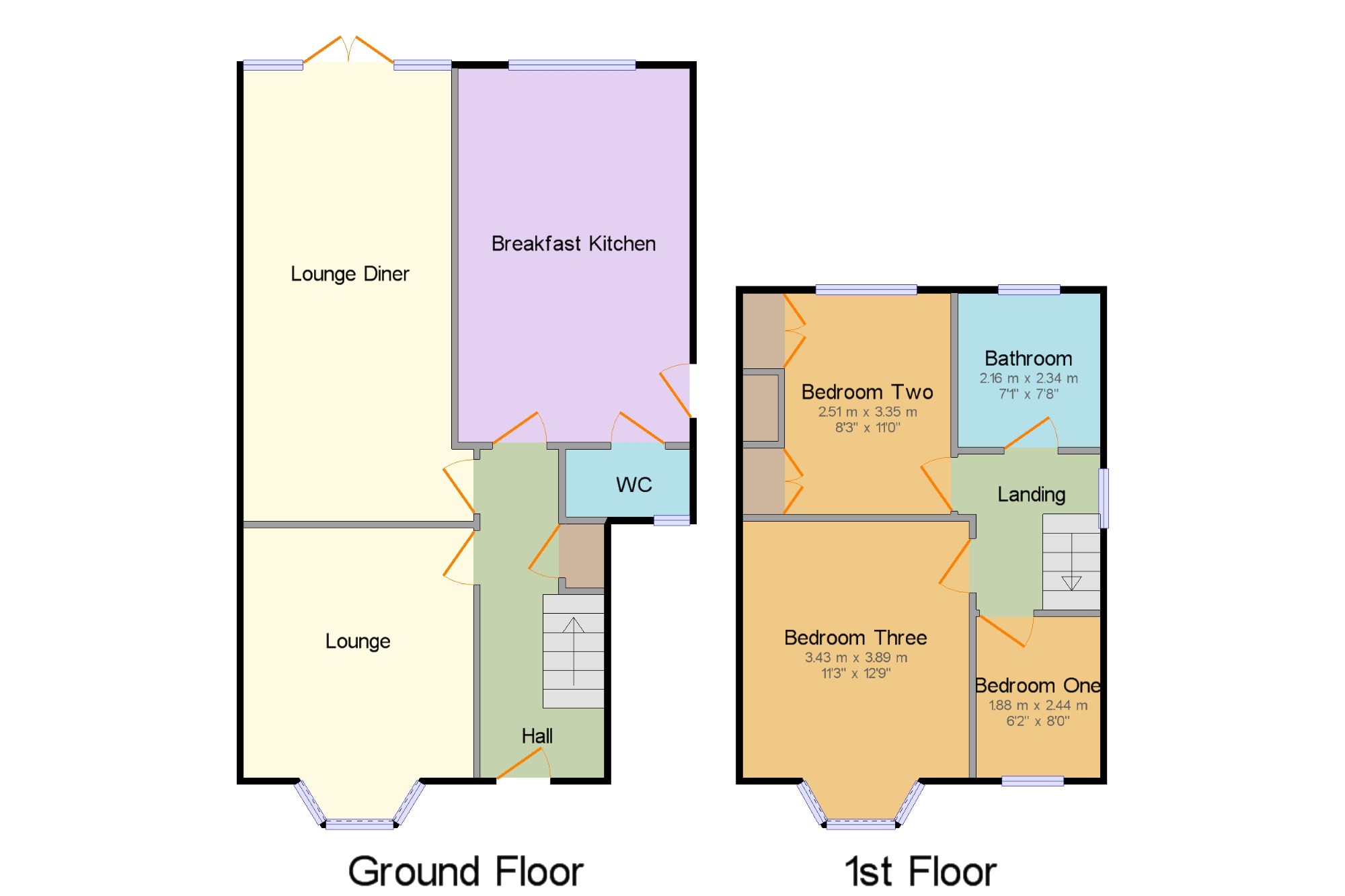3 Bedrooms Semi-detached house for sale in Castle Road, Cookley, Kidderminster DY10 | £ 230,000
Overview
| Price: | £ 230,000 |
|---|---|
| Contract type: | For Sale |
| Type: | Semi-detached house |
| County: | Worcestershire |
| Town: | Kidderminster |
| Postcode: | DY10 |
| Address: | Castle Road, Cookley, Kidderminster DY10 |
| Bathrooms: | 2 |
| Bedrooms: | 3 |
Property Description
A well presented semi detached home benefitting from a hall, lounge extended lounge diner, extended breakfast kitchen, guest WC, three bedrooms and family bathroom. The property also offers a driveway and an enclosed rear garden with side access in a village location.
Three Bedrooms
Extended
Two Reception Rooms
Breakfast Kitchen
Guest WC
Driveway
Approach x . Via driveway leading to front door.
Lounge Diner11'5" x 22'6" (3.48m x 6.86m). Double glazed French doors with windows either side leading to the rear garden, feature fireplace with surround, dado rail, picture rail, coving to ceiling and radiators.
Hall x . Doors leading to lounge, lounge diner, breakfast kitchen, storage and stairs leading to the first floor accommodation. Radiator, picture rail, coving to ceiling and laminate flooring.
Lounge11'5" x 12'5" (3.48m x 3.78m). Double glazed bay window facing the front, feature fireplace with surround, coving to ceiling, picture rail and a radiator.
Lounge11'5" x 12'5" (3.48m x 3.78m). Double glazed bay window facing the front, feature fireplace with surround, coving ceiling, picture rail and a radiator.
Breakfast Kitchen11'6" x 18'7" (3.5m x 5.66m). Double glazed window facing the rear, wall and base units with roll top work surfaces, one and a half bowl sink, breakfast bar, space for range cooker and extractor, space for fridge freezer, plumbing for washing machine, part tiled walls, door leading to rear garden and a door leading to guest WC.
Lounge Diner11'5" x 22'6" (3.48m x 6.86m). Double glazed French doors with windows either side leading to the rear garden, feature fireplace with surround, dado rail, picture rail, coving to ceiling and radiators.
Breakfast Kitchen11'6" x 18'7" (3.5m x 5.66m). Double glazed window facing the rear, wall and base units with roll top work surfaces, one and a half bowl sink, breakfast bar, space for range cooker and extractor, space for fridge freezer, plumbing for washing machine, part tiled walls, door leading to rear garden and a door leading to guest WC.
WC6'2" x 3'5" (1.88m x 1.04m). Double glazed window facing the front, low level WC, pedestal sink, heated towel rail, part tiled walls and extractor fan.
Hall6'2" x 16'4" (1.88m x 4.98m). Doors leading to lounge, lounge diner, breakfast kitchen, storage and stairs leading to the first floor accommodation. Radiator, picture rail, coving to ceiling and laminate flooring.
WC x . Double glazed window facing the front, low level WC, pedestal sink, heated towel rail, part tiled walls and extractor fan.
Landing x . Double glazed window facing the side, doors to bedrooms and bathroom, picture rail, coving to ceiling and loft access.
Bedroom One6'2" x 8' (1.88m x 2.44m). Double glazed bay window facing the front, picture rail, coving to ceiling and a radiator.
Bedroom One6'2" x 8' (1.88m x 2.44m). Double glazed bay window facing the front, picture rail, coving to ceiling and a radiator.
Bedroom Two8'3" x 11' (2.51m x 3.35m). Double glazed window facing the rear, chimney breast with fitted wardrobes, picture rail and a radiator.
Bedroom Three11'3" x 12'9" (3.43m x 3.89m). Double glazed window facing the front, picture rail, coving to ceiling and a radiator.
Bathroom7'1" x 7'8" (2.16m x 2.34m). Double glazed window facing the rear, low level WC, pedestal sink, panelled bath with shower over and a separate shower cubicle, heated towel rail and tiled walls.
Bedroom Two8'3" x 11' (2.51m x 3.35m). Double glazed window facing the rear, chimney breast with fitted wardrobes, picture rail and a radiator.
Bedroom Three11'3" x 12'9" (3.43m x 3.89m). Double glazed window facing the front, picture rail, coving to ceiling and a radiator.
Garden x . Enclosed rear garden with a patio and steps leading to the lawn with mature shrubs and trees, also benefitting from side access.
Bathroom7'1" x 7'8" (2.16m x 2.34m). Double glazed window facing the rear, low level WC, pedestal sink, panelled bath with shower over and a separate shower cubicle, heated towel rail and tiled walls.
Landing7'1" x 7'9" (2.16m x 2.36m). Double glazed window facing the side, doors to bedrooms and bathroom, picture rail, coving to ceiling and loft access.
Approach x . Via driveway leading to front door.
Property Location
Similar Properties
Semi-detached house For Sale Kidderminster Semi-detached house For Sale DY10 Kidderminster new homes for sale DY10 new homes for sale Flats for sale Kidderminster Flats To Rent Kidderminster Flats for sale DY10 Flats to Rent DY10 Kidderminster estate agents DY10 estate agents



.png)











