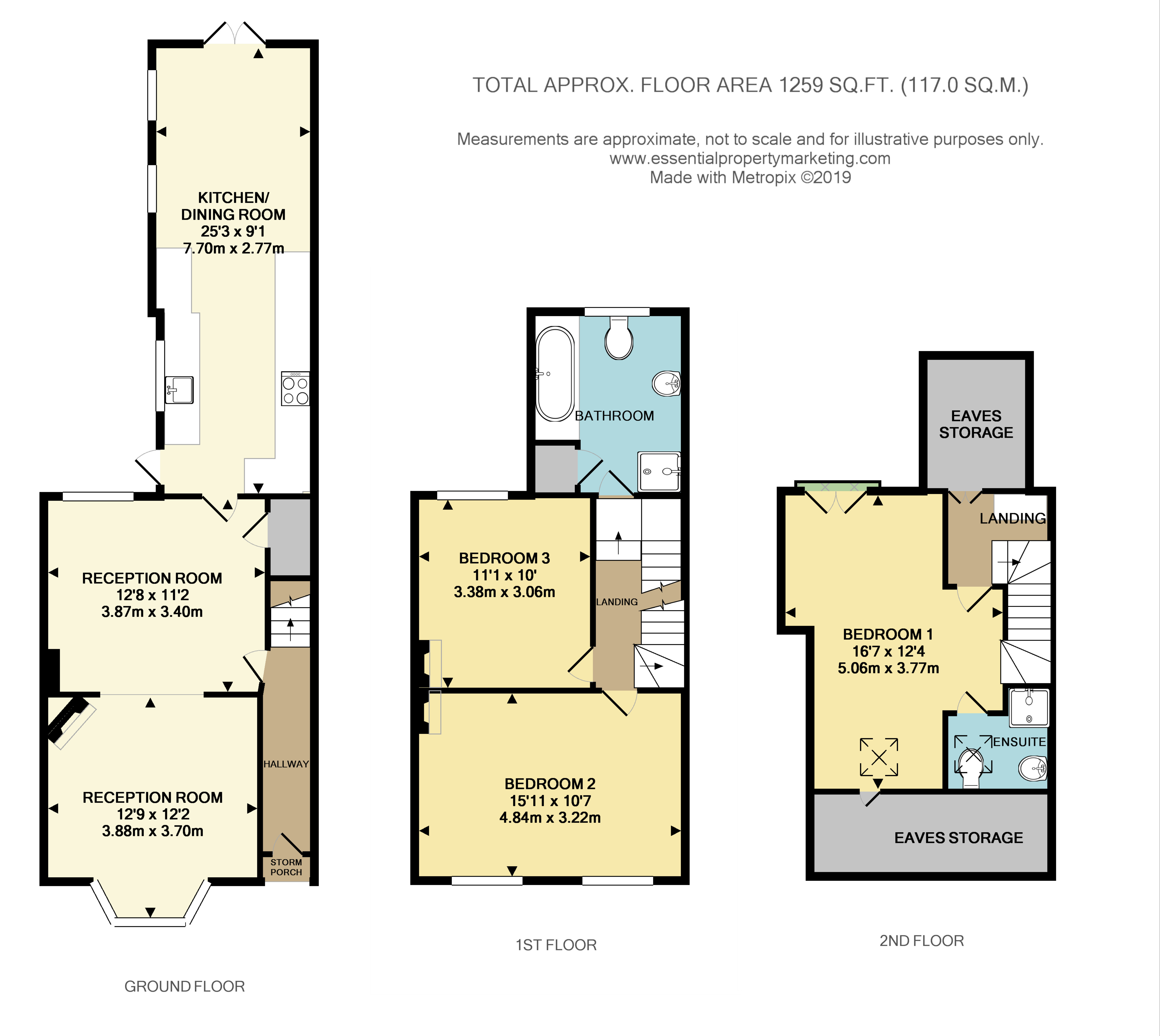3 Bedrooms Semi-detached house for sale in Castle Street, Bletchingley, Redhill RH1 | £ 550,000
Overview
| Price: | £ 550,000 |
|---|---|
| Contract type: | For Sale |
| Type: | Semi-detached house |
| County: | Surrey |
| Town: | Redhill |
| Postcode: | RH1 |
| Address: | Castle Street, Bletchingley, Redhill RH1 |
| Bathrooms: | 2 |
| Bedrooms: | 3 |
Property Description
Overvew A stunning three bedroom period semi detached house located in a central position in the village of Bletchingley, RH1. The property is offered *chain free* and benefits from off road parking, generous room sizes and a fantastic, larger than average rear garden. Call us now, we are *Open 8am - 8pm 7 Days a Week*
situation The property is located in the historic village of Bletchingley. Bletchingley itself has an attractive high street with local shops, several pubs and the church. There are good local schools in close proximity too. Redhill, approximately two and a half miles away offers a wider array of services and shops. The mainline rail station at Redhill offers great rail services into London, Gatwick and down to the coast. There is also a large shopping centre and a town centre with a variety of shops and a large supermarket. The M25 can be accessed nearby at junction 6 in Godstone, as short drive away.
Entrance hall Front door leading to an entrance hallway with a carpeted staircase leading up to the first floor, a radiator and a doorway leading into the reception room.
Front reception room 12' 9" x 12' 2" (3.89m x 3.71m) The front reception room has solid oak engineered flooring, a double glazed bay window, a feature fireplace, picture rails and a covered radiator. The room opens into the other reception room in an open plan format.
Reception room 12' 8" x 11' 2" (3.86m x 3.4m) The central reception room has solid oak engineered flooring, picture rails, a large cupboard, a rear facing double glazed window, a radiator and a doorway opening into the kitchen/diner. The room opens into the front reception room in an open plan format.
Kitchen/diner 25' 3" x 9' 1" (7.7m x 2.77m) A fabulous extended kitchen/diner with a range of base and wall units, an integrated electric oven, a four ring gas hob with an electric hood, a deep Butler sink, tiled splashbacks, three side facing double glazed windows, tiled flooring, space for multiple under-counter white goods, space for a freestanding fridge/freezer, two radiators, a vaulted ceiling over the dining area, double doors opening externally out onto the rear patio and garden, a further external side door and an internal door leading back into the reception rooms.
First floor
bedroom two 15' 11" x 10' 7" (4.85m x 3.23m) Second double bedroom with carpeted flooring, a double glazed window, a feature fireplace and a radiator.
Bedroom three 11' 0" x 10' 0" (3.35m x 3.05m) Third double bedroom with a rear facing double glazed window overlooking the garden, carpeted flooring, a feature fireplace and a radiator.
Family bathroom A generous family bathroom with a bath, a low level flush W/C, a double glazed window, tiled flooring, a pedestal basin, a radiator, a corner shower cubicle and an extractor fan.
Second floor
master bedroom 16' 7" x 12' 4" (5.05m x 3.76m) Main double bedroom with carpeted flooring, a Juliet balcony with double doors offering stunning views towards the north downs, a Velux window, a radiator and a door leading into the ensuite shower room. There is also generous storage in the eaves, with one hatch in the main bedroom and another just outside at the top of the staircase.
Ensuite The ensuite shower room has a corner shower cubicle, tiled flooring, a Velux window, a heated towel rail, a low level flush W/C and an extractor fan.
Outside To the front the property enjoys a graveled driveway providing off road parking for 2/3 cars. There is also side access to the rear via a secure gate.
To the rear is a fabulous well stocked garden with large graveled area adjacent to the rear of the property. There is a period brick pathway leading larger section of brick patio area where there is a wooden garden shed and mature planted beds. The garden then opens out into a large area of flat lawn with mature, cared for hedgerows and well stocked beds and borders. The garden is much larger than the average garden, please see us at Platform Property for further information.
Services Council Tax Band: D. Tandridge District Council.
Mains Services.
Consumer protection from unfair trading regulations 2008 Platform Property (the agent) has not tested any apparatus, equipment, fixtures and fittings or services and therefore cannot verify that they are in working order or fit for the purpose. A buyer is advised to obtain verification from their solicitor or surveyor. References to the tenure of a property are based on information supplied by the seller. Platform Property has not had sight of the title documents. Items shown in photographs are not included unless specifically mentioned within the sales particulars. They may however be available by separate negotiation, please ask us at Platform Property. We kindly ask that all buyers check the availability of any property of ours and make an appointment to view with one of our team before embarking on any journey to see a property.
Property Location
Similar Properties
Semi-detached house For Sale Redhill Semi-detached house For Sale RH1 Redhill new homes for sale RH1 new homes for sale Flats for sale Redhill Flats To Rent Redhill Flats for sale RH1 Flats to Rent RH1 Redhill estate agents RH1 estate agents



.png)











