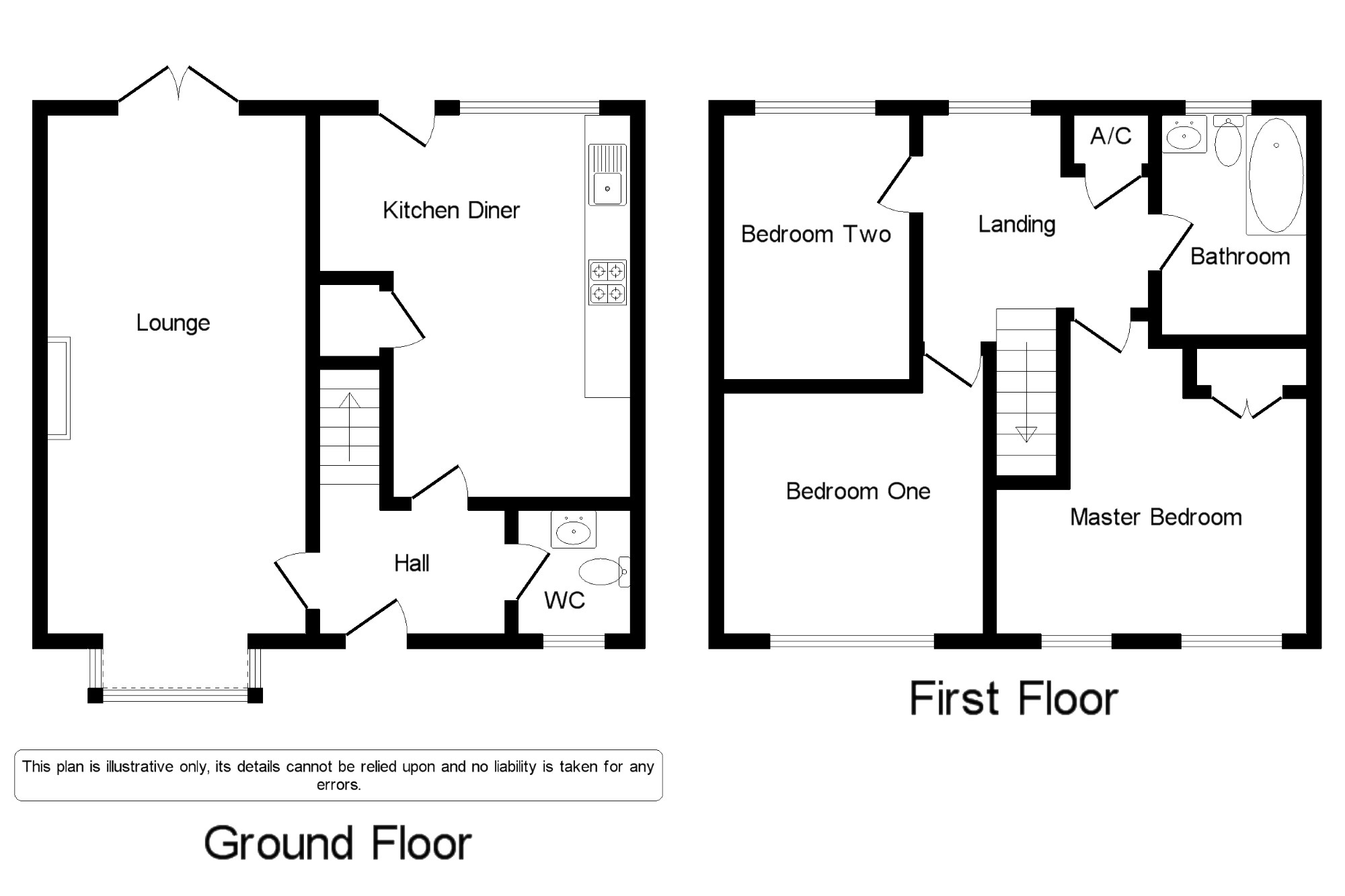3 Bedrooms Semi-detached house for sale in Castlemill Close, Weston, Stafford, Staffordshire ST18 | £ 230,000
Overview
| Price: | £ 230,000 |
|---|---|
| Contract type: | For Sale |
| Type: | Semi-detached house |
| County: | Staffordshire |
| Town: | Stafford |
| Postcode: | ST18 |
| Address: | Castlemill Close, Weston, Stafford, Staffordshire ST18 |
| Bathrooms: | 1 |
| Bedrooms: | 3 |
Property Description
A lovely property both inside and and out, modern but with a cottage feel, this superb property is spacious, bright, well maintained throughout, and in a village location, what more could you ask for? The property in brief comprises entrance hall, guest WC, dining kitchen, lounge, three bedrooms and a family bathroom. To the front there is a driveway to the side which leads to the garage and gated access to the rear garden. There is an attractive garden to the rear, being mainly laid to lawn and with paved patio area.
Hall x . With stairs to the first floor, tiled flooring and radiator.
Kitchen Diner16'8" x 13'7" (5.08m x 4.14m). Having double glazed window and door to rear, understairs storage cupboard, a range of matching wall and base units with work surfaces over incorporating a one and a half bowl draining sink unit, built-in oven with four ring gas hob and cooker hood over, integrated fridge freezer and dishwasher, tiled splashbacks, tiled flooring and radiator.
Lounge21' x 11'3" (6.4m x 3.43m). Having double glazed bay window to the front, double glazed french doors to the rear, feature fireplace incorporating fire and radiator.
Guest WC x . Having double glazed window to the front, low level WC, pedestal wash hand basin, radiator and tiled flooring.
Landing x . Having double glazed window to the rear, airing cupboard housing gas central heating boiler.
Master Bedroom13'8" x 14'4" (4.17m x 4.37m). Having two double glazed window to the front, built-in wardrobes and radiator.
Bedroom Two11'6" x 12' (3.5m x 3.66m). Having double glazed window to the front and radiator.
Bedroom Three10'11" x 8'1" (3.33m x 2.46m). Having double glazed window to the front and radiator.
Bathroom x . Having panelled bath with electric shower over, low level WC, pedestal wash basin, part tiled walls, heated towel radiator and double glazed frosted window to the rear.
Outside x . To the front there is a driveway providing off road parking which leads to the garage and gated access to the rear garden. To the rear there is an enclosed garden being mainly laid to lawn with paved patio area.
Property Location
Similar Properties
Semi-detached house For Sale Stafford Semi-detached house For Sale ST18 Stafford new homes for sale ST18 new homes for sale Flats for sale Stafford Flats To Rent Stafford Flats for sale ST18 Flats to Rent ST18 Stafford estate agents ST18 estate agents



.png)











