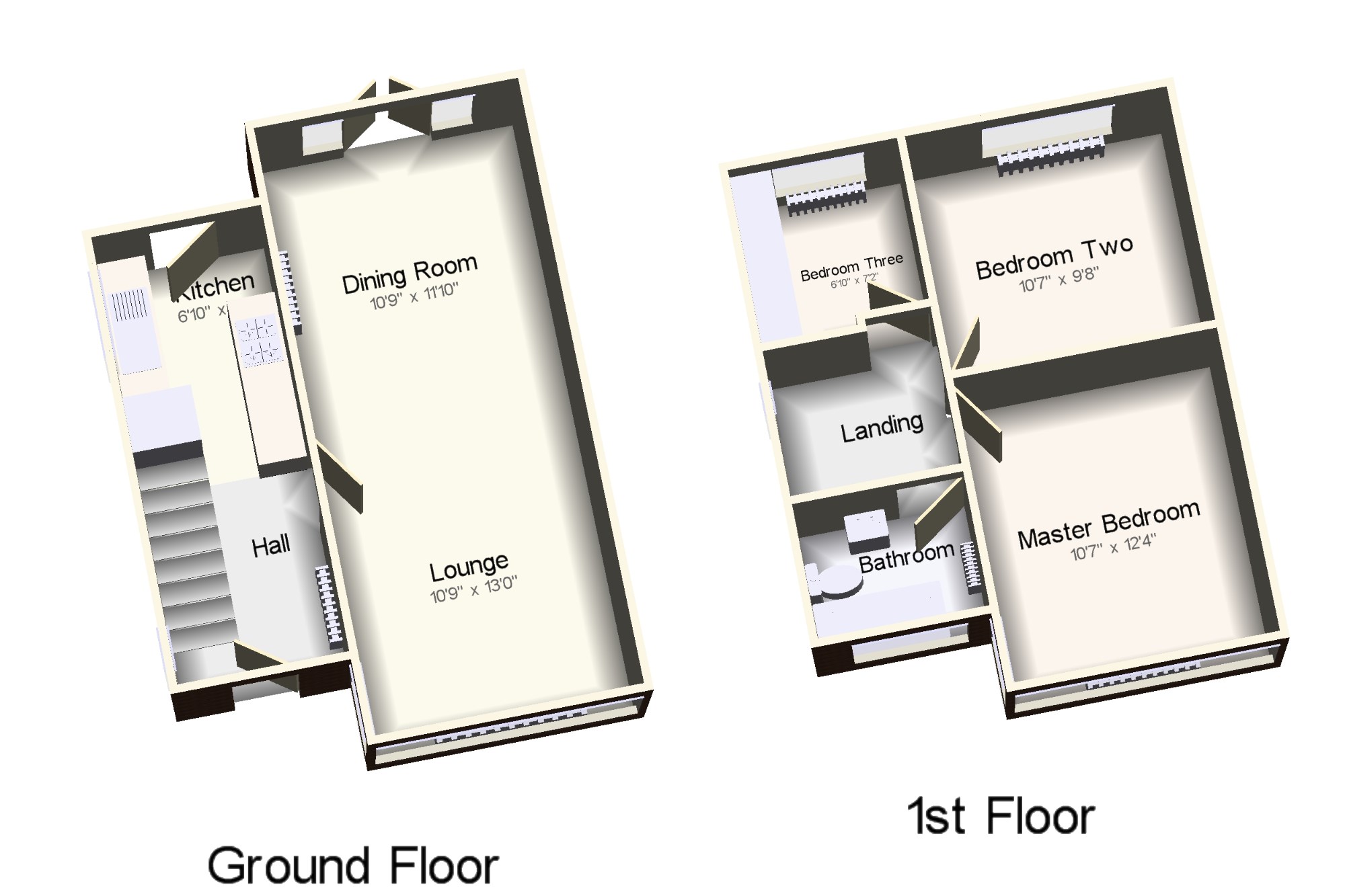3 Bedrooms Semi-detached house for sale in Castlewood Road, Salford, Greater Manchester M7 | £ 160,000
Overview
| Price: | £ 160,000 |
|---|---|
| Contract type: | For Sale |
| Type: | Semi-detached house |
| County: | Greater Manchester |
| Town: | Salford |
| Postcode: | M7 |
| Address: | Castlewood Road, Salford, Greater Manchester M7 |
| Bathrooms: | 1 |
| Bedrooms: | 3 |
Property Description
Beautifully presented throughout and offered with furniture and appliances in place, this is an ideal property for first time buyers and young families. Featuring an entrance hall which opens into a modern fitted kitchen with integrated appliances. There is a fantastic size lounge through dining room with French doors out onto the decking at the rear. To the first floor are three well proportioned bedrooms, the third currently used as a dressing room, and a modern bathroom suite. Externally, there is a landscaped front garden with a driveway. To the rear is a great size garden with decked seating area and lawn.
Popular family location
Well presented throughout
Modern fitted kitchen
Off road parking
Open plan lounge and dining room
Gardens to the front and rear
Hall x . UPVC front double glazed door. Double glazed uPVC window facing the side. Radiator, laminate flooring, under stair storage.
Kitchen6'10" x 9'4" (2.08m x 2.84m). UPVC back double glazed door, opening onto the garden. Double glazed uPVC window facing the side. Laminate flooring, part tiled walls. Wood work surface, wall and base units, one and a half bowl sink with mixer tap and drainer, integrated electric oven, integrated gas hob, stainless steel extractor, washing machine and fridge/freezer.
Lounge10'9" x 13' (3.28m x 3.96m). Double glazed uPVC bay window facing the front. Radiator, laminate flooring. Opens into the dining room.
Dining Room10'9" x 11'10" (3.28m x 3.6m). UPVC French double glazed door, opening onto the garden. Radiator, laminate flooring.
Landing x . Loft access . Double glazed uPVC window with obscure glass facing the side. Carpeted flooring.
Master Bedroom10'8" x 12'4" (3.25m x 3.76m). Double bedroom; double glazed uPVC bay window facing the front. Radiator, carpeted flooring.
Bedroom Two10'8" x 9'8" (3.25m x 2.95m). Double bedroom; double glazed uPVC window facing the rear overlooking the garden. Radiator, carpeted flooring.
Bedroom Three6'10" x 7'2" (2.08m x 2.18m). Single bedroom; double glazed uPVC window facing the rear overlooking the garden. Radiator, carpeted flooring, a built-in wardrobe.
Bathroom x . Double glazed uPVC window with obscure glass facing the front. Radiator, vinyl flooring, part tiled walls. Low level WC, panelled bath, shower over bath, pedestal sink, extractor fan.
Property Location
Similar Properties
Semi-detached house For Sale Salford Semi-detached house For Sale M7 Salford new homes for sale M7 new homes for sale Flats for sale Salford Flats To Rent Salford Flats for sale M7 Flats to Rent M7 Salford estate agents M7 estate agents



.png)











